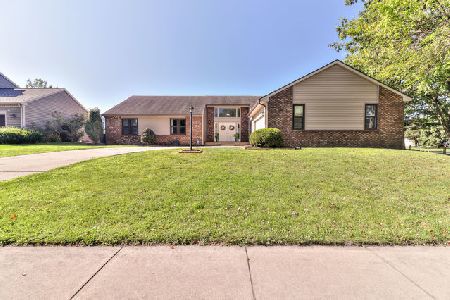2914 Prairie Meadow Drive, Champaign, Illinois 61822
$215,000
|
Sold
|
|
| Status: | Closed |
| Sqft: | 2,096 |
| Cost/Sqft: | $100 |
| Beds: | 3 |
| Baths: | 3 |
| Year Built: | 1988 |
| Property Taxes: | $4,854 |
| Days On Market: | 2036 |
| Lot Size: | 0,29 |
Description
Tranquility awaits you in this popular Robeson Meadows Subdivision. Our home is located on a corner lot. Welcoming 2 tiered wooden decking at the front porch entry. Kitchen offers SS appliances, vented gas range hood, ample cabinet space including glass door cabinets & center island. Family Room off the kitchen is complete with gas fireplace & leads to covered wood deck which steps down to brick patio w/benches, perfect for entertaining & relaxing while enjoying our freshly manicured landscaping & privacy fence. Dining Room/Living Room combination is filled with natural light & hardwood flooring. Owner's Suite on 1st floor w/full bath has WIC. Mostly fresh paint throughout the interior leaves a neutral pallet & opens opportunities to personalize your space. 3 BR, 2.5 bath, spacious Ranch offering 2096 sq ft. 11.4 X 5 storage area connected to garage. Siding, Anderson windows & exterior doors new-2015, new Roof-2013, Fence, patio & deck-2019, Washer/Dryer +/- 6 years old, High efficiency furnace 10-12+/-, A/C 10-12+/-
Property Specifics
| Single Family | |
| — | |
| — | |
| 1988 | |
| None | |
| — | |
| No | |
| 0.29 |
| Champaign | |
| — | |
| 200 / Annual | |
| Insurance,Lawn Care,Lake Rights,Other | |
| Public | |
| Public Sewer | |
| 10776133 | |
| 452022351001 |
Nearby Schools
| NAME: | DISTRICT: | DISTANCE: | |
|---|---|---|---|
|
Grade School
Unit 4 Of Choice |
4 | — | |
|
Middle School
Champaign/middle Call Unit 4 351 |
4 | Not in DB | |
|
High School
Centennial High School |
4 | Not in DB | |
Property History
| DATE: | EVENT: | PRICE: | SOURCE: |
|---|---|---|---|
| 28 Aug, 2020 | Sold | $215,000 | MRED MLS |
| 10 Jul, 2020 | Under contract | $209,900 | MRED MLS |
| 9 Jul, 2020 | Listed for sale | $209,900 | MRED MLS |
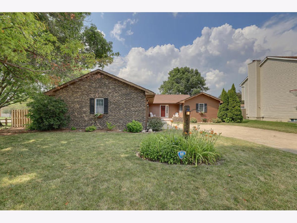
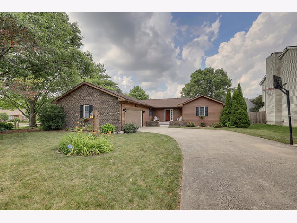
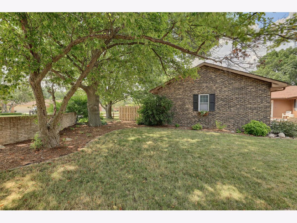
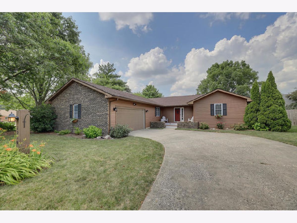
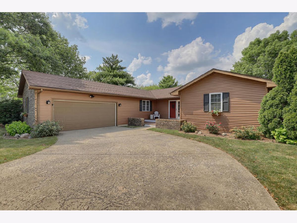
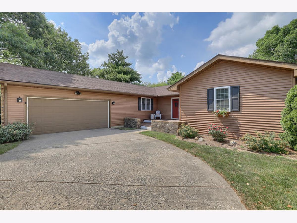
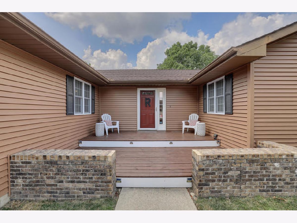
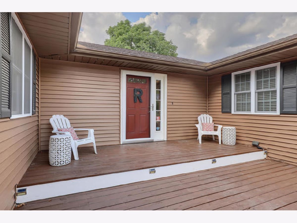
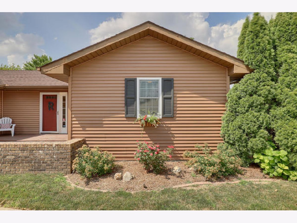
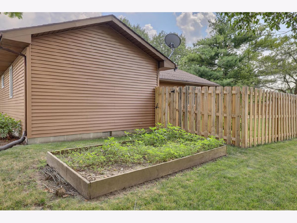
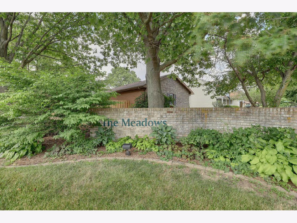
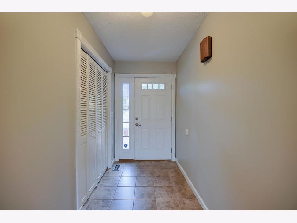
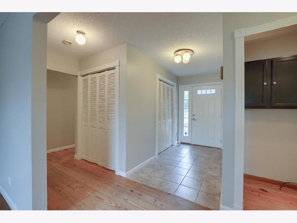
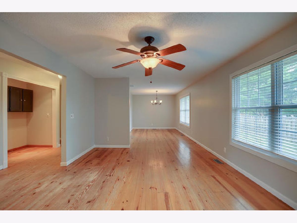
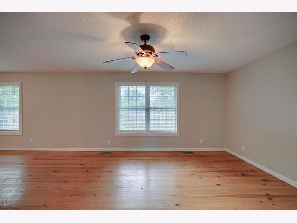
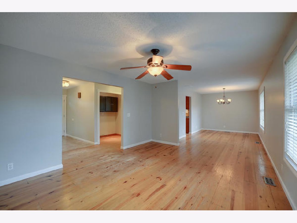
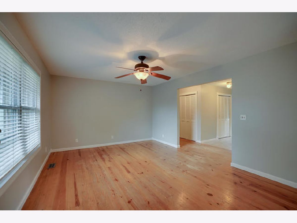
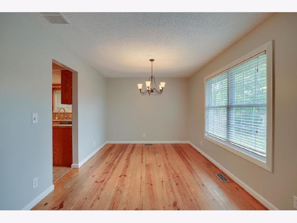
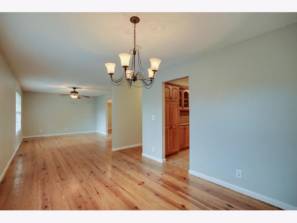
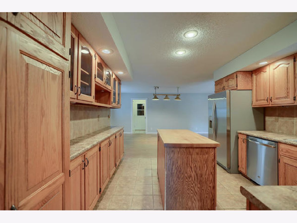
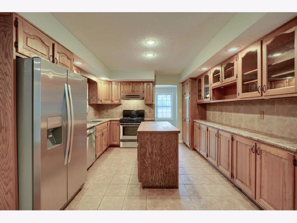
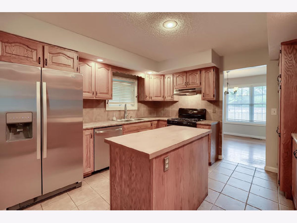
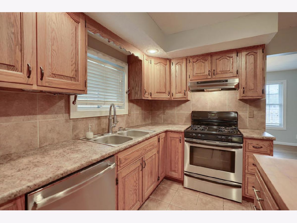
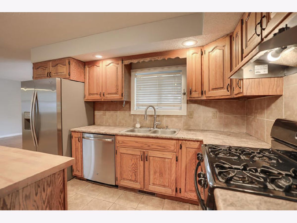
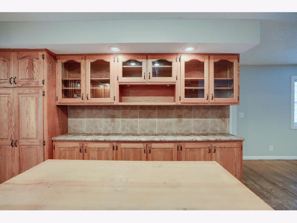
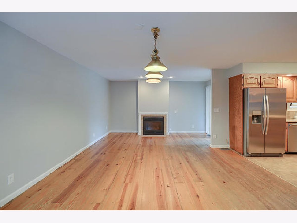
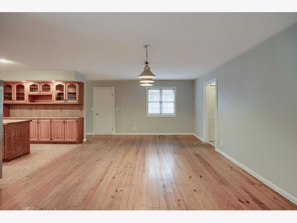
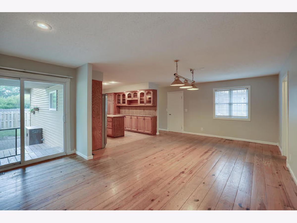
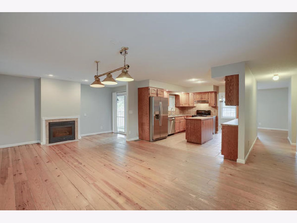
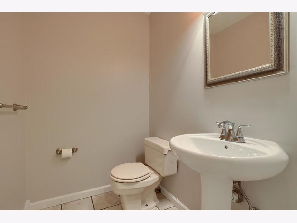
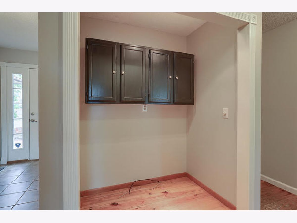
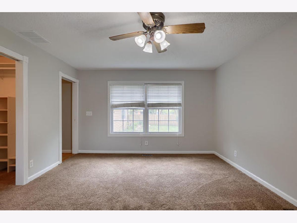
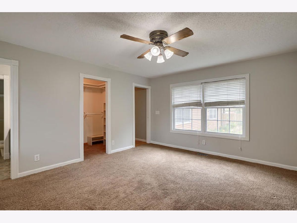
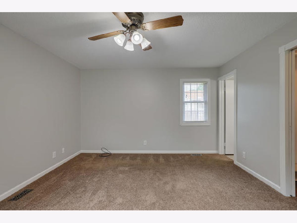
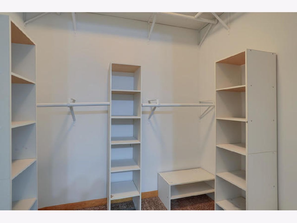
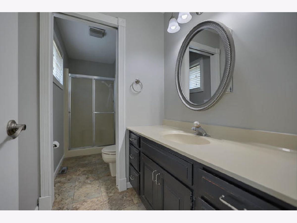
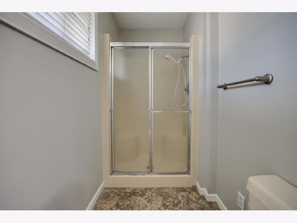
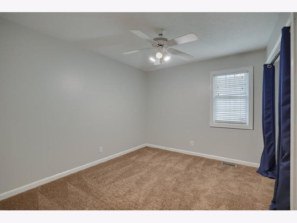
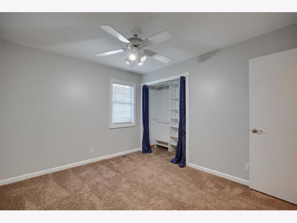
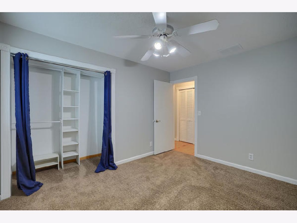
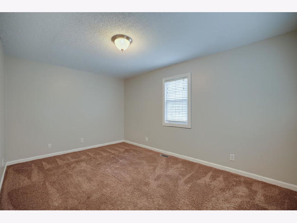
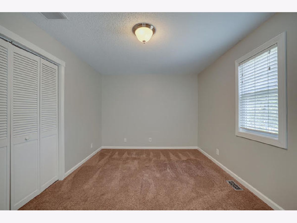
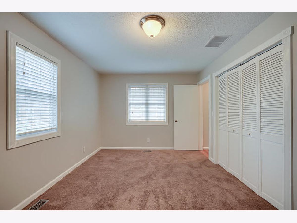
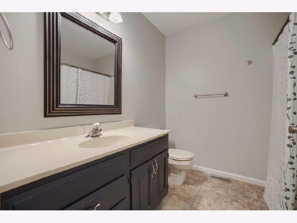
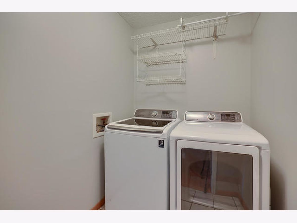
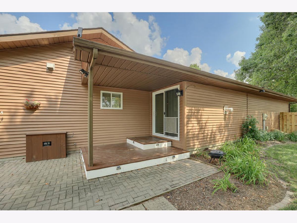
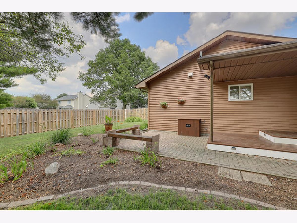
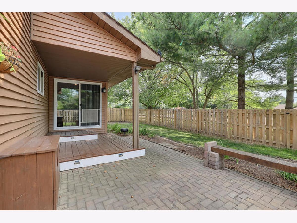
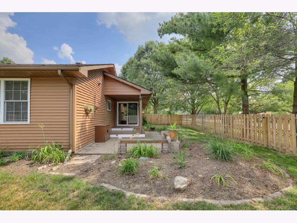
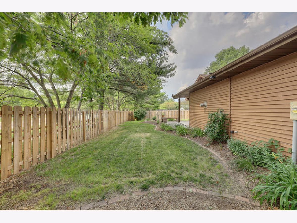
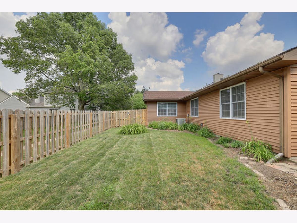
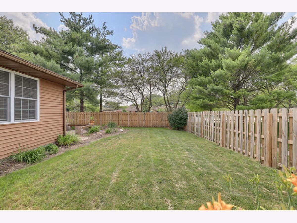
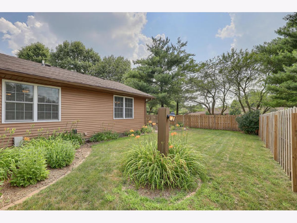
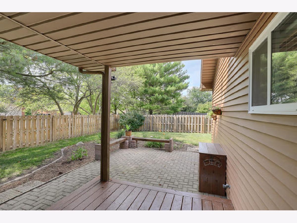
Room Specifics
Total Bedrooms: 3
Bedrooms Above Ground: 3
Bedrooms Below Ground: 0
Dimensions: —
Floor Type: Carpet
Dimensions: —
Floor Type: Carpet
Full Bathrooms: 3
Bathroom Amenities: —
Bathroom in Basement: —
Rooms: Other Room
Basement Description: None
Other Specifics
| 2 | |
| Block | |
| Concrete | |
| Deck, Porch | |
| Fenced Yard,Landscaped | |
| 100 X 125.02 X 102.26 X 12 | |
| — | |
| Full | |
| Hardwood Floors, First Floor Bedroom, First Floor Laundry, Walk-In Closet(s) | |
| Range, Dishwasher, Refrigerator, Disposal, Stainless Steel Appliance(s) | |
| Not in DB | |
| Park, Curbs, Sidewalks, Street Paved | |
| — | |
| — | |
| Gas Log |
Tax History
| Year | Property Taxes |
|---|---|
| 2020 | $4,854 |
Contact Agent
Nearby Similar Homes
Nearby Sold Comparables
Contact Agent
Listing Provided By
Holdren & Associates, Inc.








