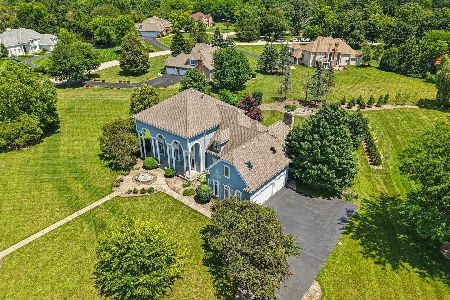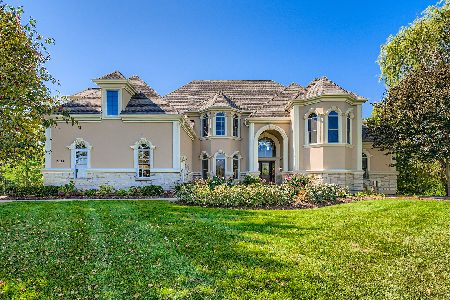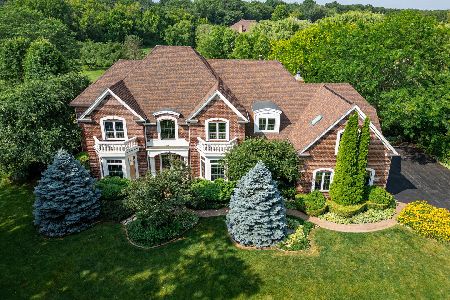2914 Walnut Manor Court, Crystal Lake, Illinois 60012
$435,000
|
Sold
|
|
| Status: | Closed |
| Sqft: | 4,600 |
| Cost/Sqft: | $97 |
| Beds: | 3 |
| Baths: | 4 |
| Year Built: | 2003 |
| Property Taxes: | $12,851 |
| Days On Market: | 3864 |
| Lot Size: | 1,01 |
Description
The upscale ranch all the buyers are looking for. Multilevel ceiling heights range from 9 to 14 feet. Cocoa glazed maple cabinets, granite, tumbled marble and large island complement kitchen. Radiant heat in hearth room,master bath and lower level. Atrium staricase lower level w/family room, bar, 2 bedrooms, 2 full bathrooms, and den.Wooded lot, sprinkler
Property Specifics
| Single Family | |
| — | |
| Ranch | |
| 2003 | |
| Full,Walkout | |
| CUSTOM | |
| No | |
| 1.01 |
| Mc Henry | |
| — | |
| 0 / Not Applicable | |
| None | |
| Private Well | |
| Septic-Private | |
| 08880471 | |
| 1417452010 |
Nearby Schools
| NAME: | DISTRICT: | DISTANCE: | |
|---|---|---|---|
|
Grade School
North Elementary School |
47 | — | |
|
Middle School
Hannah Beardsley Middle School |
47 | Not in DB | |
|
High School
Prairie Ridge High School |
155 | Not in DB | |
Property History
| DATE: | EVENT: | PRICE: | SOURCE: |
|---|---|---|---|
| 20 Sep, 2010 | Sold | $420,000 | MRED MLS |
| 18 Jun, 2010 | Under contract | $429,000 | MRED MLS |
| — | Last price change | $454,750 | MRED MLS |
| 22 Sep, 2009 | Listed for sale | $499,750 | MRED MLS |
| 4 Jun, 2015 | Sold | $435,000 | MRED MLS |
| 21 Apr, 2015 | Under contract | $444,000 | MRED MLS |
| 3 Apr, 2015 | Listed for sale | $444,000 | MRED MLS |
Room Specifics
Total Bedrooms: 3
Bedrooms Above Ground: 3
Bedrooms Below Ground: 0
Dimensions: —
Floor Type: Carpet
Dimensions: —
Floor Type: Carpet
Full Bathrooms: 4
Bathroom Amenities: Separate Shower,Double Sink
Bathroom in Basement: 1
Rooms: Den,Eating Area,Great Room,Sun Room
Basement Description: Finished,Exterior Access
Other Specifics
| 3 | |
| Concrete Perimeter | |
| Asphalt | |
| Deck, Patio | |
| Cul-De-Sac,Wooded | |
| 143X338X118X291 | |
| Unfinished | |
| Full | |
| Vaulted/Cathedral Ceilings, Bar-Dry, First Floor Bedroom | |
| Range, Microwave, Dishwasher, Disposal | |
| Not in DB | |
| Street Paved | |
| — | |
| — | |
| Double Sided, Gas Log, Gas Starter |
Tax History
| Year | Property Taxes |
|---|---|
| 2010 | $10,145 |
| 2015 | $12,851 |
Contact Agent
Nearby Similar Homes
Nearby Sold Comparables
Contact Agent
Listing Provided By
Berkshire Hathaway HomeServices Starck Real Estate







