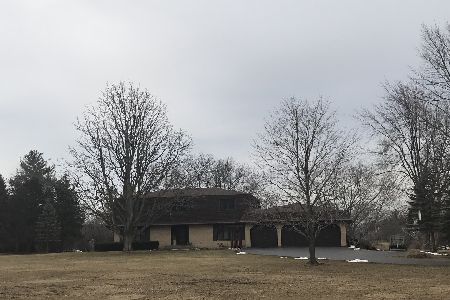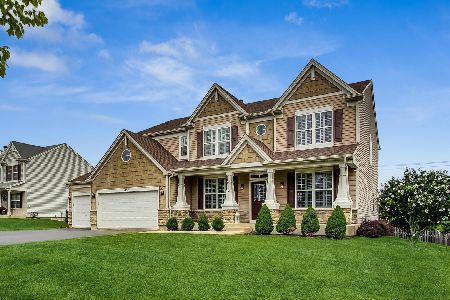29145 Gossell Road, Mundelein, Illinois 60060
$724,000
|
Sold
|
|
| Status: | Closed |
| Sqft: | 4,412 |
| Cost/Sqft: | $158 |
| Beds: | 4 |
| Baths: | 3 |
| Year Built: | 1972 |
| Property Taxes: | $12,850 |
| Days On Market: | 288 |
| Lot Size: | 2,44 |
Description
A serene and tranquil setting surrounds this custom built home on 2.4 acres with expansive lawns and incredible lake views. The well designed floor plan (wheel chair accessible) features a first floor with large kitchen which opens to both a cheery breakfast room/sun porch and large family room, both with gorgeous views of lawn and lake. The dining room flows easily from the kitchen for special meals. The convenient floor plan continues to the primary suite with office with fireplace, large bedroom overlooking the lawn and lake and handicap accessible primary bath. An elevator has been added for convenience and ease and is being sold as-is. The second floor features three spacious bedrooms and a hall bath. The lower level offers tremendous space with large rec room, fireplace and wet bar. The huge three car garage offers storage for cars and lawn equipment and is accessed easily from the house via the mudroom (with ramp from garage). First floor laundry is ideal. The lush grounds are magnificent! Get away from it all and enjoy a finely built home surrounded by nature with gorgeous views! Roof new (2016).
Property Specifics
| Single Family | |
| — | |
| — | |
| 1972 | |
| — | |
| — | |
| Yes | |
| 2.44 |
| Lake | |
| Lake Fairfield Estates | |
| 450 / Annual | |
| — | |
| — | |
| — | |
| 12332097 | |
| 10183030080000 |
Nearby Schools
| NAME: | DISTRICT: | DISTANCE: | |
|---|---|---|---|
|
Grade School
Fremont Elementary School |
79 | — | |
|
Middle School
Fremont Intermediate School |
79 | Not in DB | |
|
High School
Mundelein Cons High School |
120 | Not in DB | |
Property History
| DATE: | EVENT: | PRICE: | SOURCE: |
|---|---|---|---|
| 28 May, 2025 | Sold | $724,000 | MRED MLS |
| 15 Apr, 2025 | Under contract | $699,000 | MRED MLS |
| 10 Apr, 2025 | Listed for sale | $699,000 | MRED MLS |
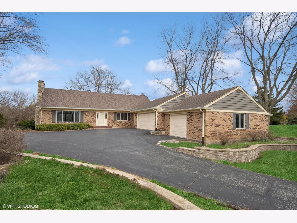
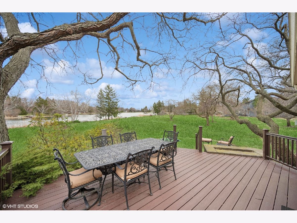
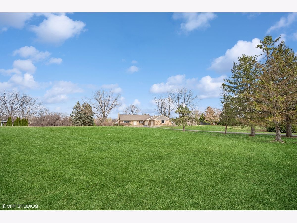
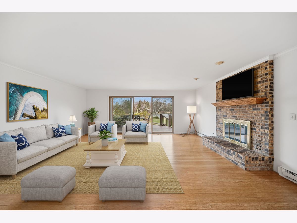
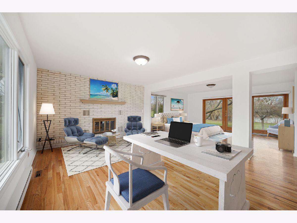
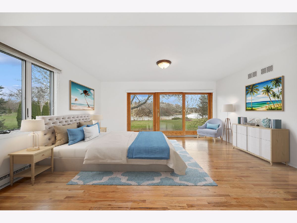
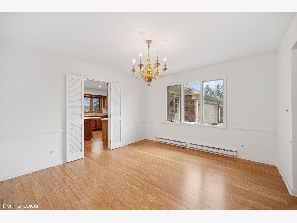
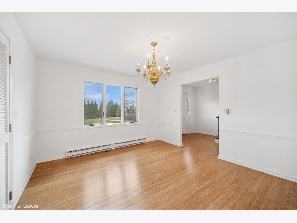
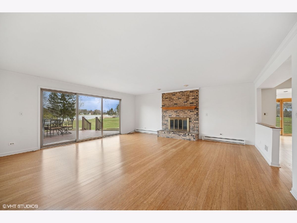
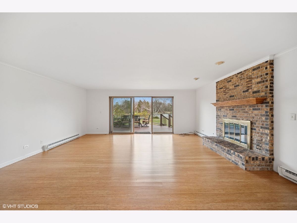
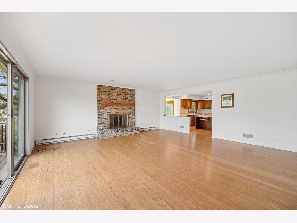
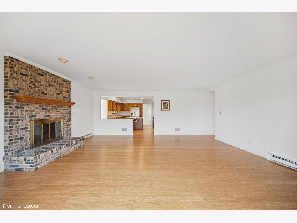
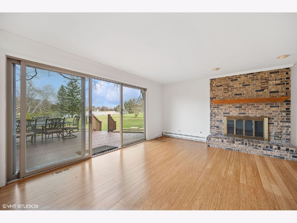
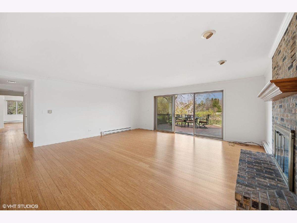
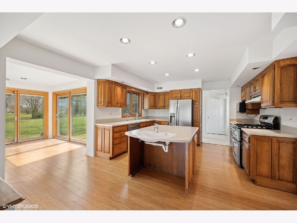
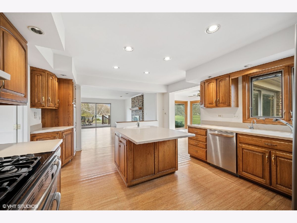
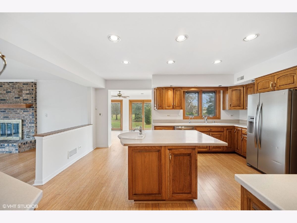
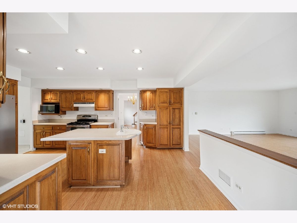
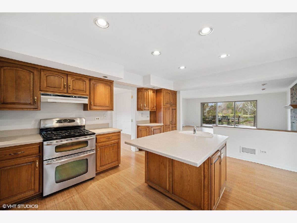
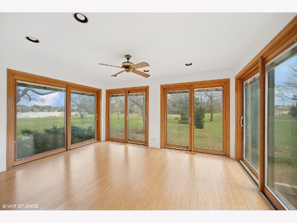
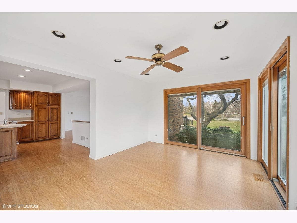
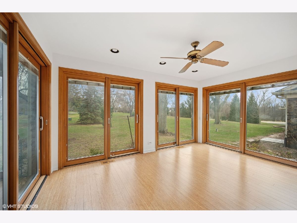
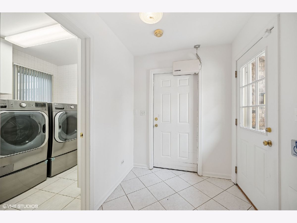
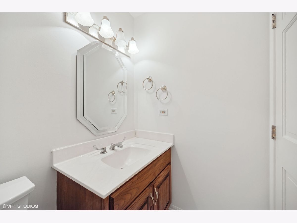
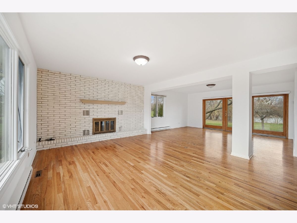
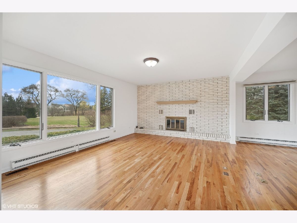
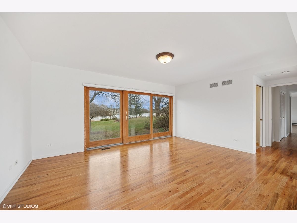
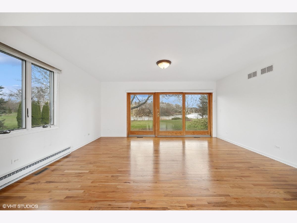
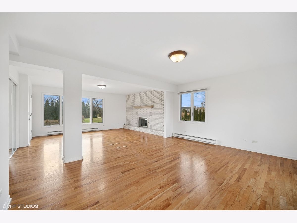
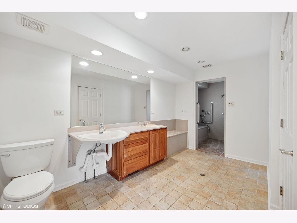
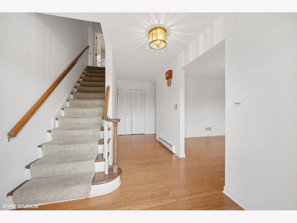
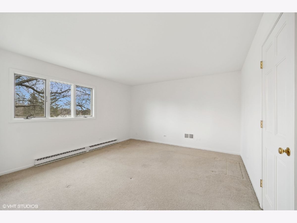
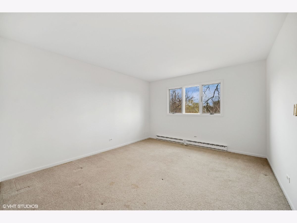

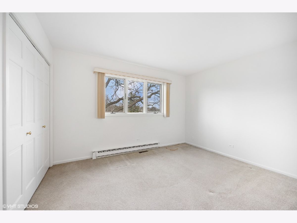
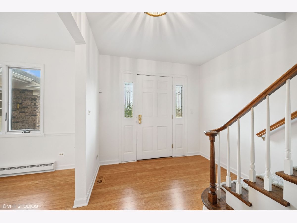
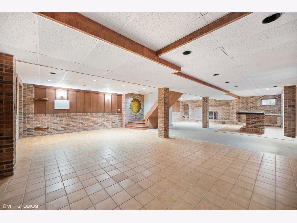
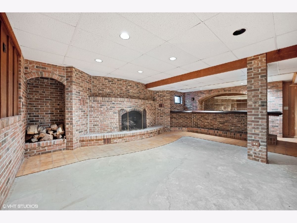
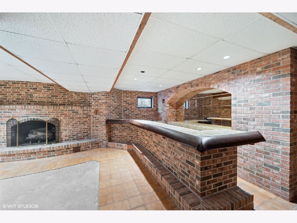
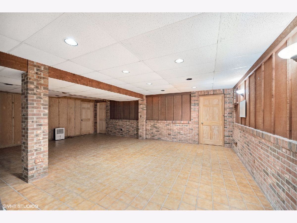
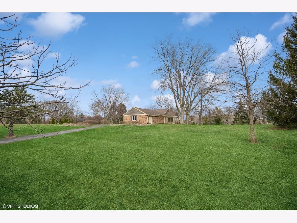
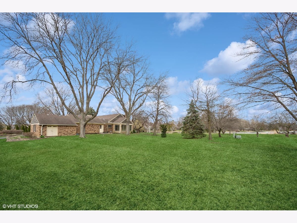
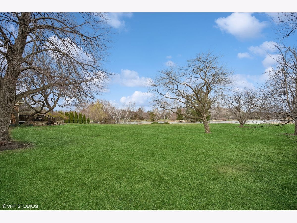
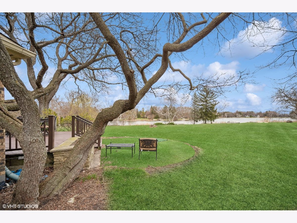
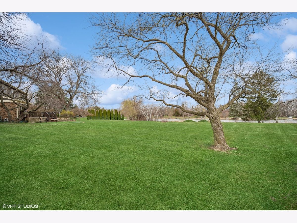
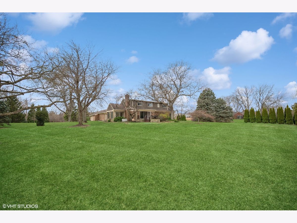
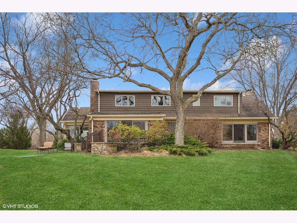
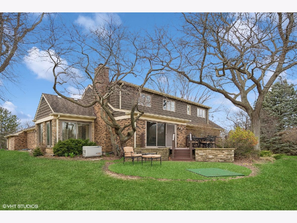
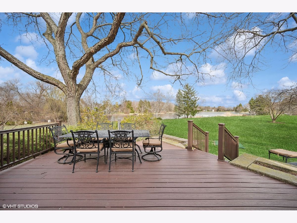
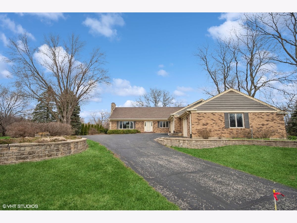
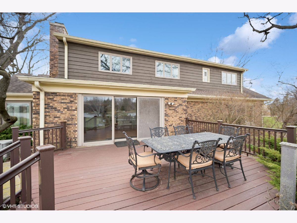
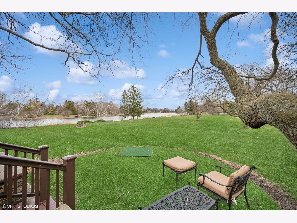
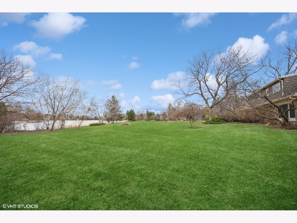
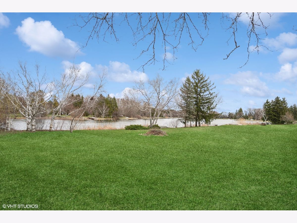
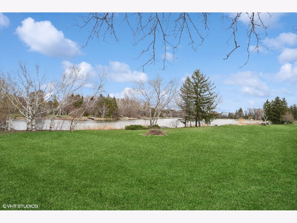

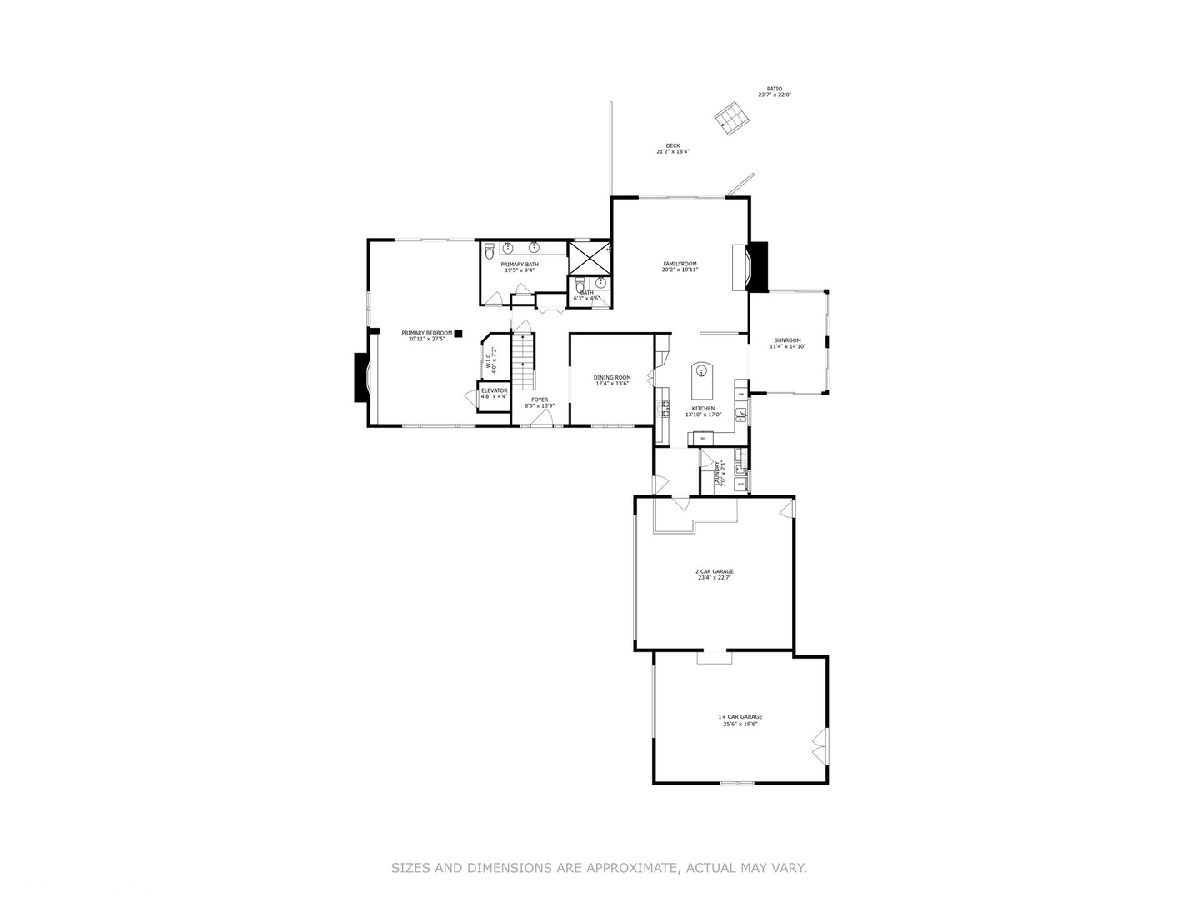
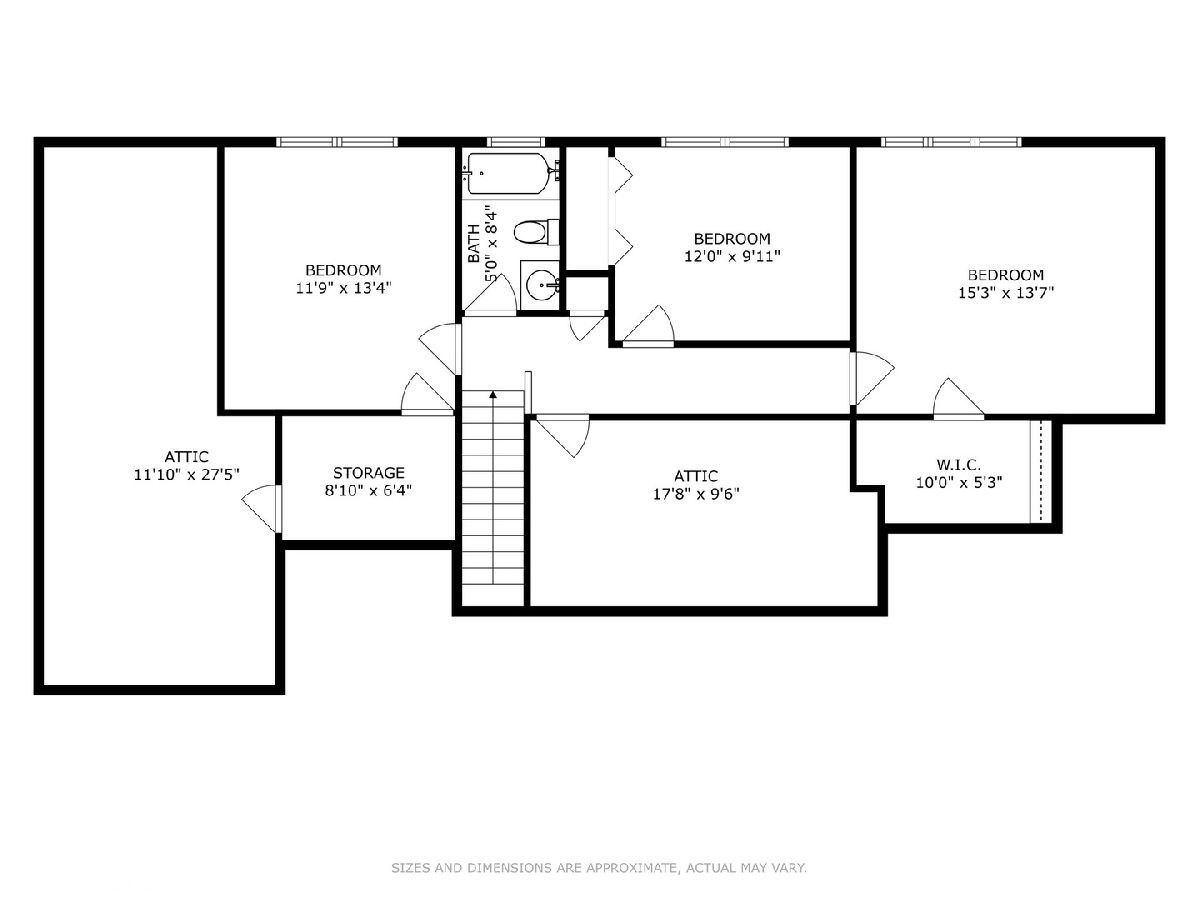
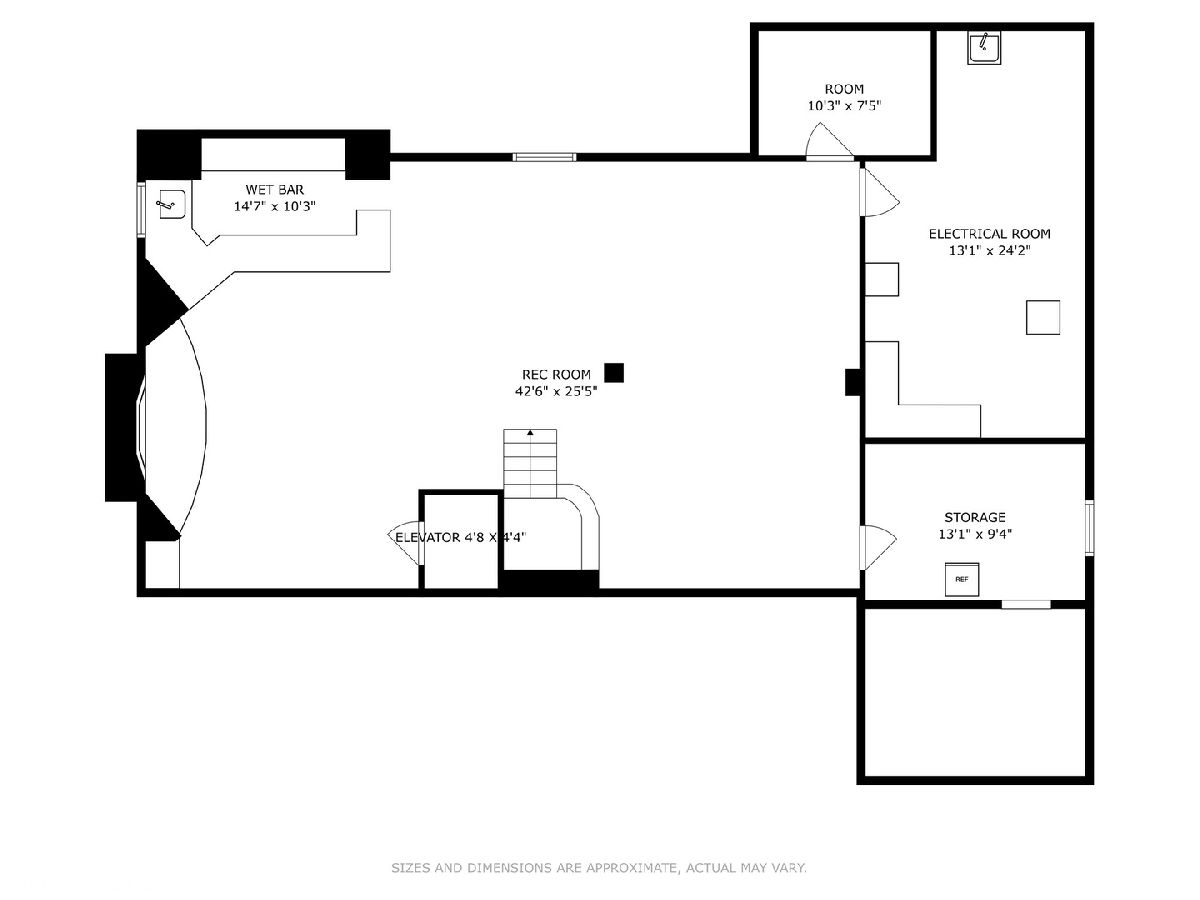

Room Specifics
Total Bedrooms: 4
Bedrooms Above Ground: 4
Bedrooms Below Ground: 0
Dimensions: —
Floor Type: —
Dimensions: —
Floor Type: —
Dimensions: —
Floor Type: —
Full Bathrooms: 3
Bathroom Amenities: Accessible Shower
Bathroom in Basement: 0
Rooms: —
Basement Description: —
Other Specifics
| 3 | |
| — | |
| — | |
| — | |
| — | |
| 497 X 65 X 214 X 27 X 126 | |
| Dormer,Unfinished | |
| — | |
| — | |
| — | |
| Not in DB | |
| — | |
| — | |
| — | |
| — |
Tax History
| Year | Property Taxes |
|---|---|
| 2025 | $12,850 |
Contact Agent
Nearby Similar Homes
Nearby Sold Comparables
Contact Agent
Listing Provided By
Compass

