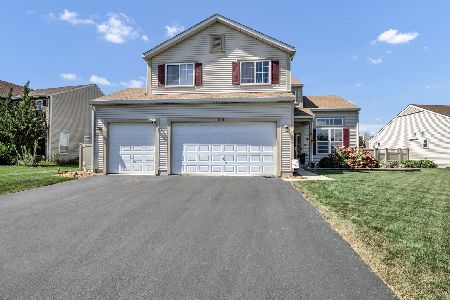2915 Discovery Drive, Plainfield, Illinois 60586
$260,000
|
Sold
|
|
| Status: | Closed |
| Sqft: | 1,887 |
| Cost/Sqft: | $135 |
| Beds: | 3 |
| Baths: | 2 |
| Year Built: | 2004 |
| Property Taxes: | $4,895 |
| Days On Market: | 2296 |
| Lot Size: | 0,25 |
Description
Impeccably maintained! Outstanding 4 bedroom,2 bath ranch with finished basement and 2 car garage situated on a fenced lot next to open space with pond views! This home boasts of its many upgrades. Large eat-in kitchen with an abundance of 42" custom cabinets, quartz counters, marble subway tile back splash, stainless steel appliances and breakfast bar open to spacious great room, first floor laundry, updated baths, double doors lead master suite with private bath that has soaking tub and separate shower. Additional bedrooms are generously sized. The finished basement has a huge recreation room, 4th bedroom and workshop. Freshly painted throughout,newer windows,high efficiency furnace and central air,carpet,wood laminate floors and custom blinds.Garage is insulated and dry-walled. Enjoy outdoor living from the covered patio, Plainfield schools,conveniently located. Must see this great buy!
Property Specifics
| Single Family | |
| — | |
| Ranch | |
| 2004 | |
| Partial | |
| RANCH | |
| No | |
| 0.25 |
| Will | |
| Clearwater Springs | |
| 300 / Annual | |
| Other | |
| Public | |
| Public Sewer | |
| 10539457 | |
| 0603302210130000 |
Nearby Schools
| NAME: | DISTRICT: | DISTANCE: | |
|---|---|---|---|
|
High School
Plainfield South High School |
202 | Not in DB | |
Property History
| DATE: | EVENT: | PRICE: | SOURCE: |
|---|---|---|---|
| 15 Jul, 2008 | Sold | $247,000 | MRED MLS |
| 31 May, 2008 | Under contract | $252,500 | MRED MLS |
| — | Last price change | $254,500 | MRED MLS |
| 15 Jul, 2007 | Listed for sale | $259,900 | MRED MLS |
| 8 Nov, 2019 | Sold | $260,000 | MRED MLS |
| 8 Oct, 2019 | Under contract | $254,900 | MRED MLS |
| 5 Oct, 2019 | Listed for sale | $254,900 | MRED MLS |
Room Specifics
Total Bedrooms: 4
Bedrooms Above Ground: 3
Bedrooms Below Ground: 1
Dimensions: —
Floor Type: Carpet
Dimensions: —
Floor Type: Carpet
Dimensions: —
Floor Type: Carpet
Full Bathrooms: 2
Bathroom Amenities: Separate Shower,Double Sink,Soaking Tub
Bathroom in Basement: 0
Rooms: Eating Area,Recreation Room,Workshop
Basement Description: Finished,Crawl
Other Specifics
| 2 | |
| Concrete Perimeter | |
| Asphalt | |
| Patio, Storms/Screens | |
| Fenced Yard,Water View | |
| 84X129X70X135 | |
| — | |
| Full | |
| Wood Laminate Floors, First Floor Bedroom, First Floor Laundry, First Floor Full Bath | |
| Double Oven, Microwave, Dishwasher, Refrigerator, Disposal, Stainless Steel Appliance(s) | |
| Not in DB | |
| Sidewalks, Street Lights, Street Paved | |
| — | |
| — | |
| — |
Tax History
| Year | Property Taxes |
|---|---|
| 2008 | $4,786 |
| 2019 | $4,895 |
Contact Agent
Nearby Similar Homes
Nearby Sold Comparables
Contact Agent
Listing Provided By
Michele Morris Realty








