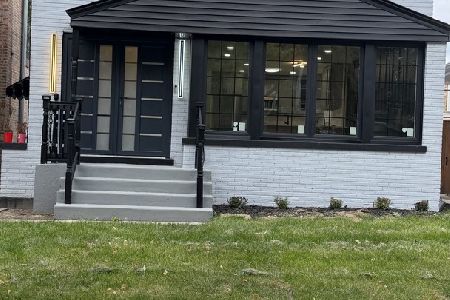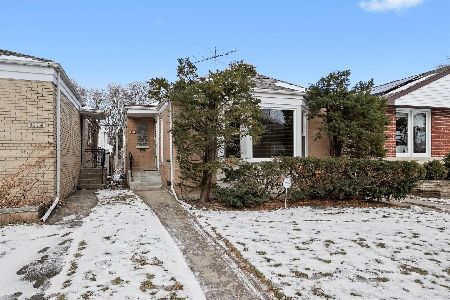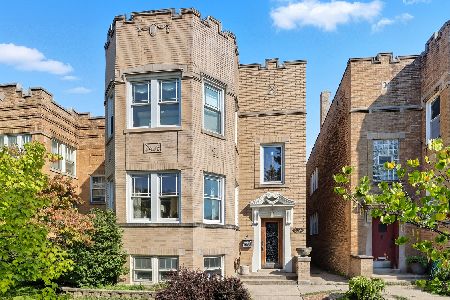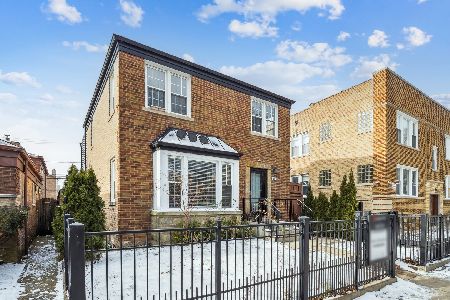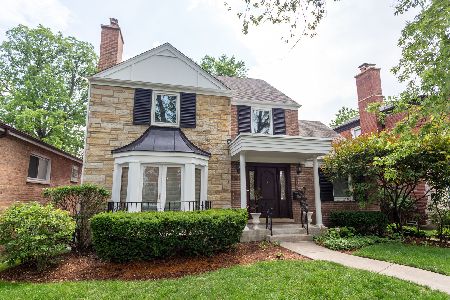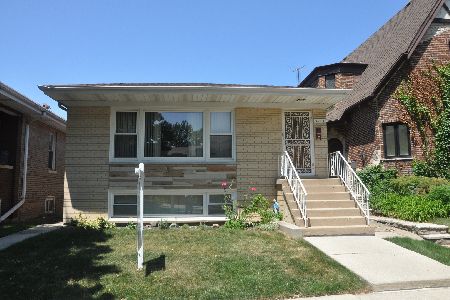2915 Fitch Avenue, West Ridge, Chicago, Illinois 60645
$665,000
|
Sold
|
|
| Status: | Closed |
| Sqft: | 3,000 |
| Cost/Sqft: | $257 |
| Beds: | 4 |
| Baths: | 4 |
| Year Built: | 1940 |
| Property Taxes: | $7,623 |
| Days On Market: | 3824 |
| Lot Size: | 0,14 |
Description
Arguably one of if not the best blocks in West Rogers, this unique home is perfect for entertaining large parties. 13 total rooms in over 3,000 feet of above grade living space plus a full finished basement equip with a second small "passover" kitchen, bedroom, rec room and full bath. Stunning and unique Limestone and brick facade with loads of outdoor space including two huge decks and a lot of green space on this ~6,000 square foot lot. Kitchen has White Refinished wood cabinets, Newer High-end Stainless Steel Appliances including a Thermador Double oven, 6 burner Viking gas range, Kitchen aid French door fridge, Bosch DW and 3 sinks. Brand new Blue Pearl Granite counters with island and seating and SS black splash. Solid HardWood Floors throughout home have all been sanded and stained. 4 bedrooms and 2 full baths on second floor including a brand new en-suite master bath with separate deep soaking tub and shower. Bedroom 3 has private deck access. Full basement, den and FR!
Property Specifics
| Single Family | |
| — | |
| Georgian | |
| 1940 | |
| Full | |
| — | |
| No | |
| 0.14 |
| Cook | |
| — | |
| 0 / Not Applicable | |
| None | |
| Lake Michigan,Public | |
| Public Sewer | |
| 09011793 | |
| 10361030360000 |
Nearby Schools
| NAME: | DISTRICT: | DISTANCE: | |
|---|---|---|---|
|
Grade School
Rogers Elementary School |
299 | — | |
|
High School
Mather High School |
299 | Not in DB | |
|
Alternate Elementary School
Decatur Classical Elementary Sch |
— | Not in DB | |
Property History
| DATE: | EVENT: | PRICE: | SOURCE: |
|---|---|---|---|
| 22 Sep, 2015 | Sold | $665,000 | MRED MLS |
| 21 Aug, 2015 | Under contract | $770,000 | MRED MLS |
| 14 Aug, 2015 | Listed for sale | $770,000 | MRED MLS |
Room Specifics
Total Bedrooms: 5
Bedrooms Above Ground: 4
Bedrooms Below Ground: 1
Dimensions: —
Floor Type: Hardwood
Dimensions: —
Floor Type: Hardwood
Dimensions: —
Floor Type: Hardwood
Dimensions: —
Floor Type: —
Full Bathrooms: 4
Bathroom Amenities: Whirlpool,Separate Shower,Full Body Spray Shower,Soaking Tub
Bathroom in Basement: 1
Rooms: Kitchen,Bedroom 5,Den,Deck,Recreation Room,Terrace
Basement Description: Finished
Other Specifics
| — | |
| Concrete Perimeter | |
| — | |
| Deck, Patio, Roof Deck, Storms/Screens | |
| Fenced Yard | |
| 48X122 | |
| Pull Down Stair,Unfinished | |
| Full | |
| Skylight(s), Hardwood Floors | |
| Double Oven, Microwave, Dishwasher, Refrigerator, High End Refrigerator, Washer, Dryer, Disposal, Stainless Steel Appliance(s) | |
| Not in DB | |
| Sidewalks, Street Lights, Street Paved | |
| — | |
| — | |
| Gas Starter |
Tax History
| Year | Property Taxes |
|---|---|
| 2015 | $7,623 |
Contact Agent
Nearby Similar Homes
Nearby Sold Comparables
Contact Agent
Listing Provided By
Crown Heights Realty


