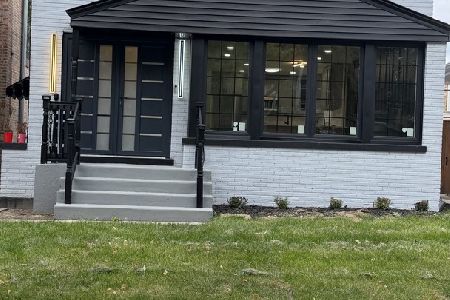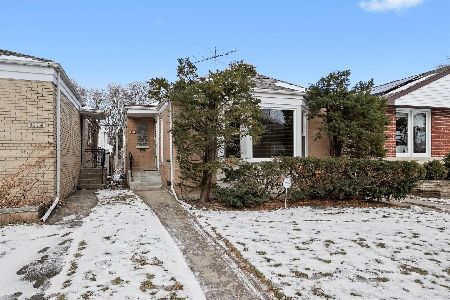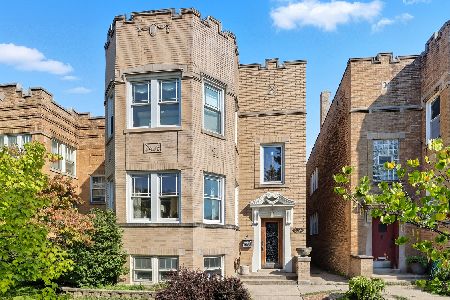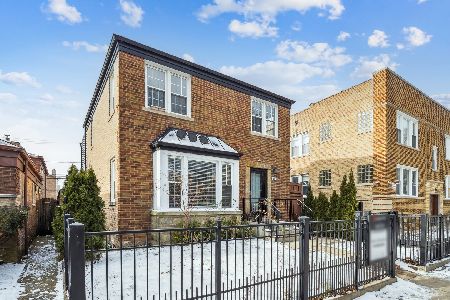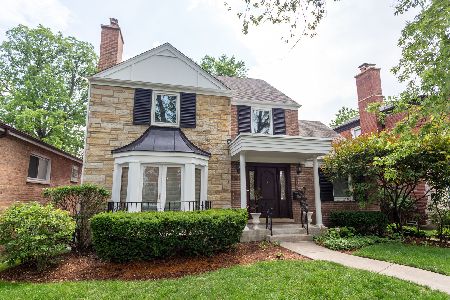2916 Estes Avenue, West Ridge, Chicago, Illinois 60645
$362,500
|
Sold
|
|
| Status: | Closed |
| Sqft: | 0 |
| Cost/Sqft: | — |
| Beds: | 4 |
| Baths: | 3 |
| Year Built: | — |
| Property Taxes: | $5,149 |
| Days On Market: | 4493 |
| Lot Size: | 0,09 |
Description
Custom built California style Georgian on fabulous block. First floor features a spacious living room w/ bay windows, a large dining room, a family size updated kitchen w/ a separate eating area that overlooks backyard. The 2nd floor has 4 bedrooms and 2 beautiful newer baths inc. a master bath and laundry. First floor utility room, mostly new windows, a deck, beautiful yard & garage.
Property Specifics
| Single Family | |
| — | |
| Georgian | |
| — | |
| None | |
| — | |
| No | |
| 0.09 |
| Cook | |
| — | |
| 0 / Not Applicable | |
| None | |
| Lake Michigan,Public | |
| Public Sewer | |
| 08466866 | |
| 10361030300000 |
Property History
| DATE: | EVENT: | PRICE: | SOURCE: |
|---|---|---|---|
| 19 Dec, 2013 | Sold | $362,500 | MRED MLS |
| 25 Oct, 2013 | Under contract | $375,000 | MRED MLS |
| 14 Oct, 2013 | Listed for sale | $375,000 | MRED MLS |
Room Specifics
Total Bedrooms: 4
Bedrooms Above Ground: 4
Bedrooms Below Ground: 0
Dimensions: —
Floor Type: —
Dimensions: —
Floor Type: —
Dimensions: —
Floor Type: —
Full Bathrooms: 3
Bathroom Amenities: Whirlpool
Bathroom in Basement: —
Rooms: Eating Area
Basement Description: None
Other Specifics
| 2 | |
| Concrete Perimeter | |
| — | |
| Deck | |
| — | |
| 30X125 | |
| — | |
| Full | |
| Hardwood Floors | |
| Range, Dishwasher, Refrigerator, Washer, Dryer | |
| Not in DB | |
| Clubhouse, Pool, Tennis Courts, Sidewalks, Street Lights | |
| — | |
| — | |
| — |
Tax History
| Year | Property Taxes |
|---|---|
| 2013 | $5,149 |
Contact Agent
Nearby Similar Homes
Nearby Sold Comparables
Contact Agent
Listing Provided By
Century 21 Affiliated


