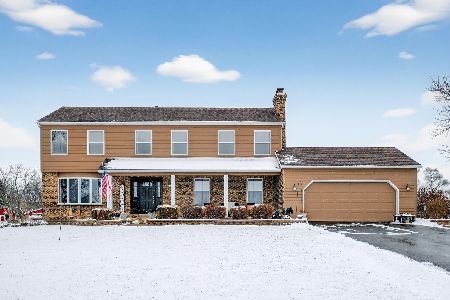2915 Hillsboro Boulevard, Aurora, Illinois 60503
$313,000
|
Sold
|
|
| Status: | Closed |
| Sqft: | 2,328 |
| Cost/Sqft: | $135 |
| Beds: | 4 |
| Baths: | 4 |
| Year Built: | 2002 |
| Property Taxes: | $8,700 |
| Days On Market: | 1991 |
| Lot Size: | 0,00 |
Description
A well maintained Colonial style home with 4 bedroom, 3.5 bath, den / office on main floor. The home has a finished basement w/ a bonus room, full bathroom, and space for recreation and entertainment. Kitchen has 42 inch cabinets. Family room w/stone fireplace & eat-in kitchen. Four bedrooms upstairs. A large Master Bedroom w/ walk-in closet and 2 bedrooms w/walk-in closets. Fenced, private back yard with brick patio/fire pit, backs to a recreation trail, 2 car garage. Across the street from Homestead Elementary. Move-in condition.
Property Specifics
| Single Family | |
| — | |
| — | |
| 2002 | |
| Full | |
| HIGHLAND | |
| No | |
| — |
| Will | |
| Homestead | |
| 300 / Annual | |
| Other | |
| Public | |
| Public Sewer | |
| 10811973 | |
| 7010531201000000 |
Nearby Schools
| NAME: | DISTRICT: | DISTANCE: | |
|---|---|---|---|
|
Grade School
Homestead Elementary School |
308 | — | |
|
Middle School
Murphy Junior High School |
308 | Not in DB | |
|
High School
Oswego East High School |
308 | Not in DB | |
Property History
| DATE: | EVENT: | PRICE: | SOURCE: |
|---|---|---|---|
| 29 Apr, 2011 | Sold | $230,000 | MRED MLS |
| 11 Mar, 2011 | Under contract | $240,000 | MRED MLS |
| — | Last price change | $264,000 | MRED MLS |
| 18 Feb, 2011 | Listed for sale | $264,000 | MRED MLS |
| 7 Dec, 2020 | Sold | $313,000 | MRED MLS |
| 31 Oct, 2020 | Under contract | $315,000 | MRED MLS |
| — | Last price change | $320,000 | MRED MLS |
| 9 Aug, 2020 | Listed for sale | $325,000 | MRED MLS |
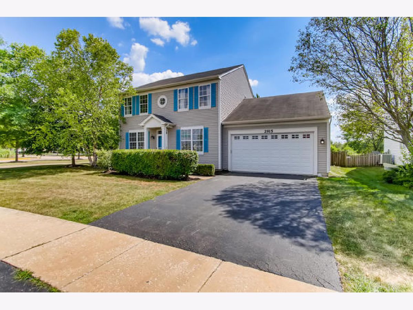
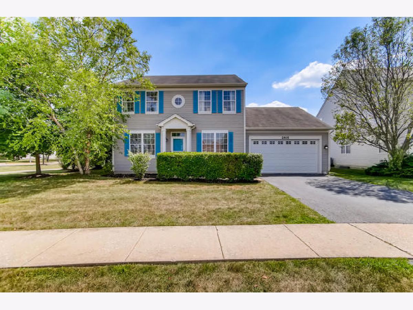
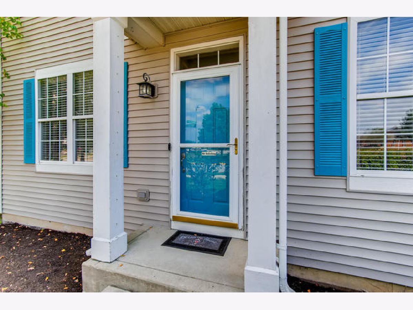
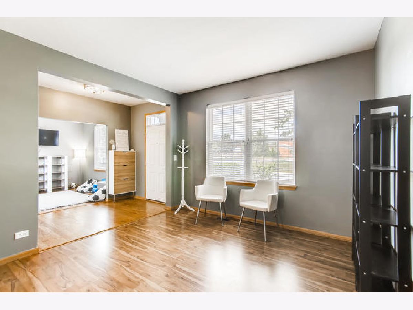
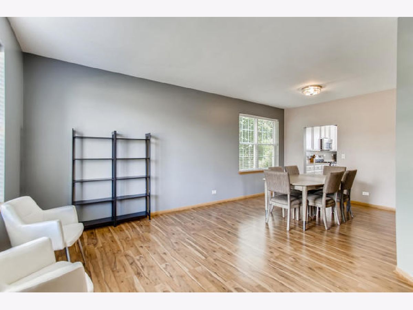
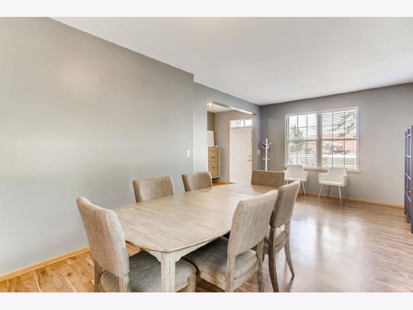
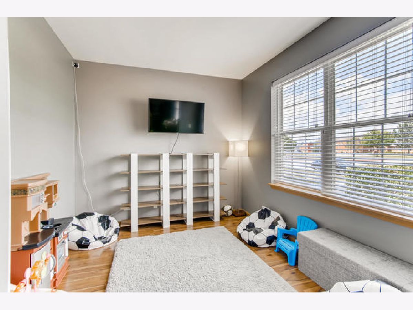
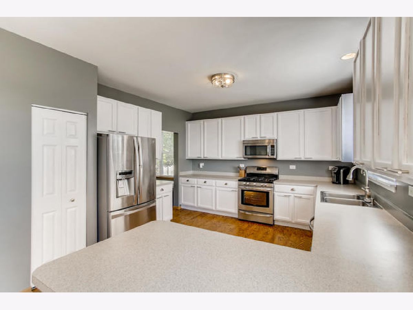
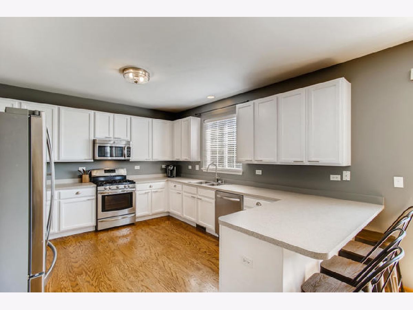
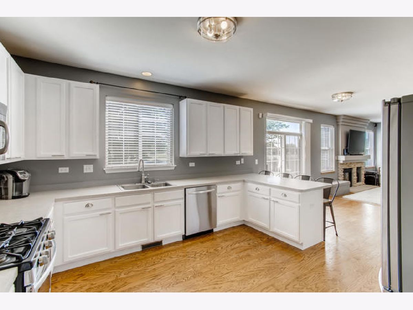
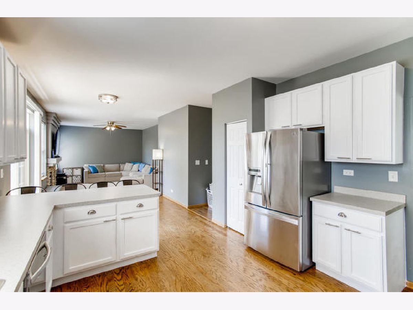
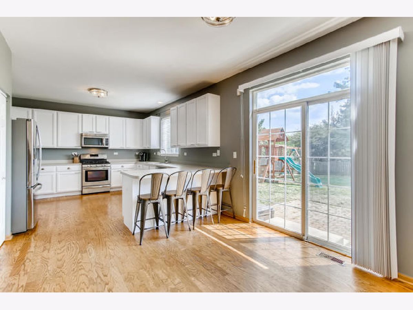
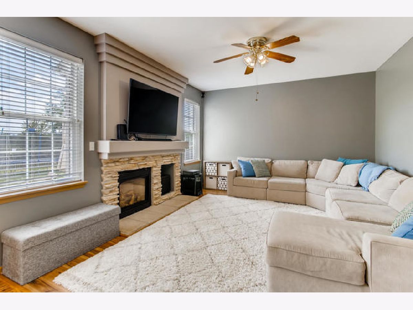
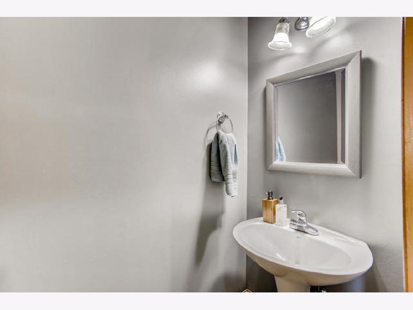
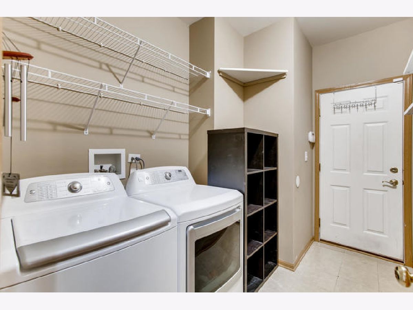
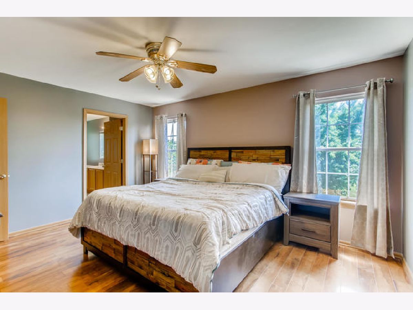
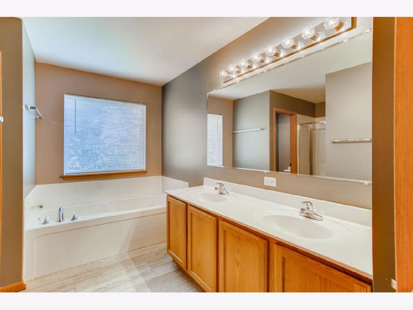
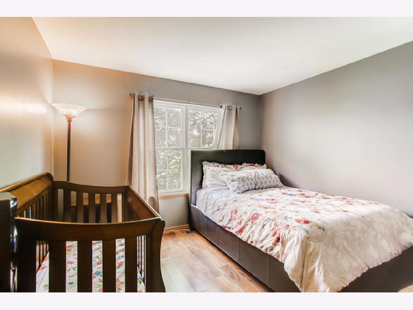
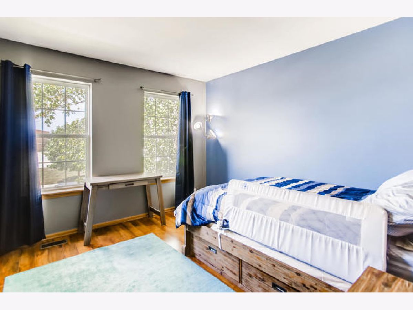
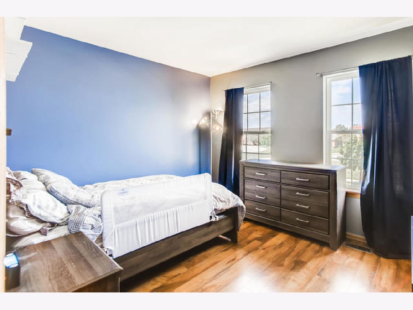
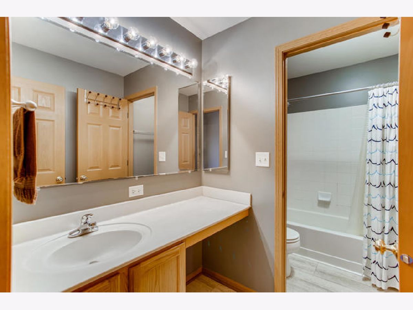
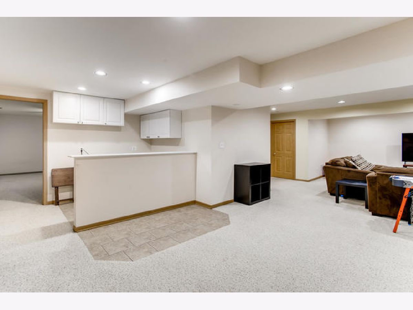
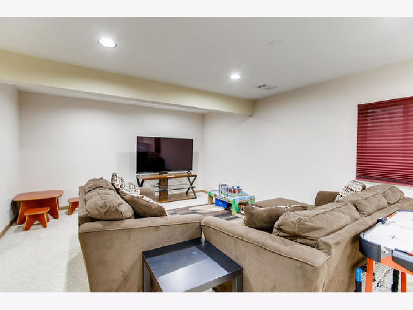
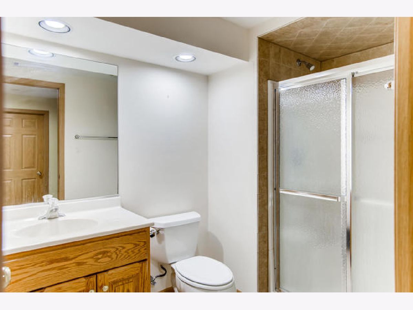
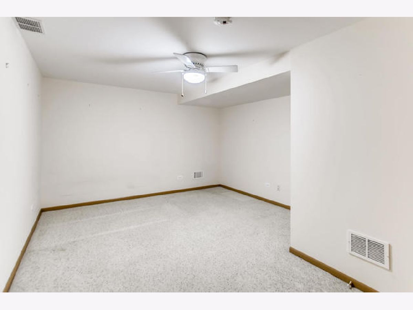
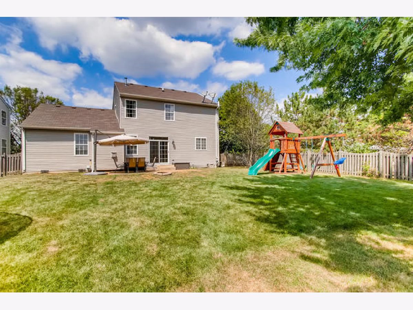
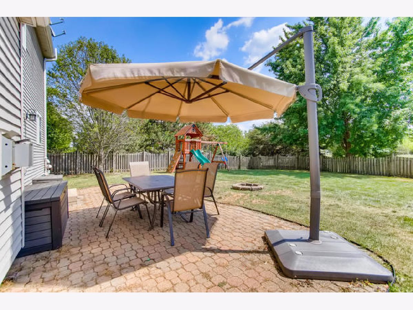
Room Specifics
Total Bedrooms: 4
Bedrooms Above Ground: 4
Bedrooms Below Ground: 0
Dimensions: —
Floor Type: Wood Laminate
Dimensions: —
Floor Type: Wood Laminate
Dimensions: —
Floor Type: Wood Laminate
Full Bathrooms: 4
Bathroom Amenities: —
Bathroom in Basement: 1
Rooms: Den,Bonus Room,Recreation Room,Eating Area
Basement Description: Finished
Other Specifics
| 2 | |
| — | |
| Asphalt | |
| Brick Paver Patio, Fire Pit | |
| — | |
| 63X127 | |
| — | |
| Full | |
| Walk-In Closet(s) | |
| Range, Microwave, Dishwasher, Washer, Dryer | |
| Not in DB | |
| — | |
| — | |
| — | |
| — |
Tax History
| Year | Property Taxes |
|---|---|
| 2011 | $7,630 |
| 2020 | $8,700 |
Contact Agent
Nearby Similar Homes
Nearby Sold Comparables
Contact Agent
Listing Provided By
Exit Realty Redefined

