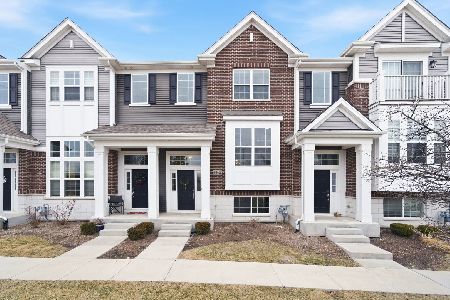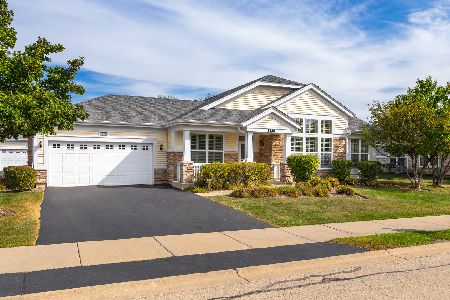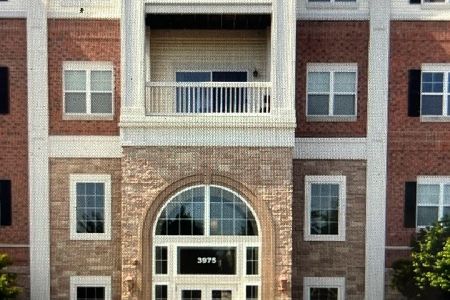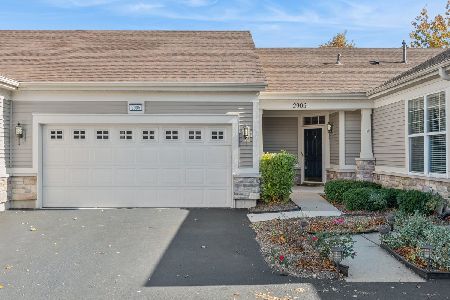2915 Madison Drive, Naperville, Illinois 60564
$340,000
|
Sold
|
|
| Status: | Closed |
| Sqft: | 1,858 |
| Cost/Sqft: | $188 |
| Beds: | 3 |
| Baths: | 3 |
| Year Built: | 2018 |
| Property Taxes: | $22 |
| Days On Market: | 2332 |
| Lot Size: | 0,00 |
Description
Why wait to build when you can have Move In Ready Home Now! This popular Diversy model features the Open concept ranch style home with gorgeous hardwood floors, gray and white peppercorn quartz counters, stainless steel farm sink, a large island with an overhang for seating, 42" cabinets with crown molding, vaulted ceilings and oversized windows, and recessed can lighting! Spacious master suite has a walk-in shower, soaking tub, and TWO walk-in closets! Lower level is finished with a bonus room has and 3rd bedroom (or Den) laundry room, full bath, and bonus room with a den! Includes all appliances -fridge, washer & dryer, plus all windows have brand new blinds! Walking distance to Metra Park & Ride and only minutes away from Naperville Crossings Shopping & Movie Theatre plus the New Wolfs Crossing Park! This home comes with a 15 Year Industry Leading Transferrable Structural Warranty Plus Seller will include 1 year Home Warranty! This home is ready to go!
Property Specifics
| Condos/Townhomes | |
| 2 | |
| — | |
| 2018 | |
| None | |
| DIVERSEY | |
| No | |
| — |
| Will | |
| Emerson Park | |
| 219 / Monthly | |
| Water,Exterior Maintenance,Lawn Care,Snow Removal | |
| Lake Michigan,Public | |
| Public Sewer, Sewer-Storm | |
| 10543938 | |
| 0105415038000000 |
Nearby Schools
| NAME: | DISTRICT: | DISTANCE: | |
|---|---|---|---|
|
Grade School
Fry Elementary School |
204 | — | |
|
Middle School
Scullen Middle School |
204 | Not in DB | |
|
High School
Waubonsie Valley High School |
204 | Not in DB | |
Property History
| DATE: | EVENT: | PRICE: | SOURCE: |
|---|---|---|---|
| 15 Nov, 2019 | Sold | $340,000 | MRED MLS |
| 13 Oct, 2019 | Under contract | $349,500 | MRED MLS |
| 10 Oct, 2019 | Listed for sale | $349,500 | MRED MLS |
Room Specifics
Total Bedrooms: 3
Bedrooms Above Ground: 3
Bedrooms Below Ground: 0
Dimensions: —
Floor Type: Carpet
Dimensions: —
Floor Type: Carpet
Full Bathrooms: 3
Bathroom Amenities: Separate Shower,Double Sink,Soaking Tub
Bathroom in Basement: 0
Rooms: Bonus Room,Eating Area,Great Room
Basement Description: Slab
Other Specifics
| 2 | |
| Concrete Perimeter | |
| Asphalt | |
| Balcony, End Unit | |
| Landscaped | |
| 21X71 | |
| — | |
| Full | |
| Vaulted/Cathedral Ceilings, Hardwood Floors, First Floor Full Bath, Laundry Hook-Up in Unit, Storage, Walk-In Closet(s) | |
| Range, Microwave, Dishwasher, Washer, Dryer, Disposal, Stainless Steel Appliance(s) | |
| Not in DB | |
| — | |
| — | |
| — | |
| — |
Tax History
| Year | Property Taxes |
|---|---|
| 2019 | $22 |
Contact Agent
Nearby Similar Homes
Nearby Sold Comparables
Contact Agent
Listing Provided By
john greene, Realtor










