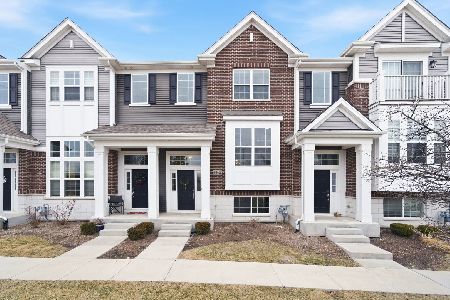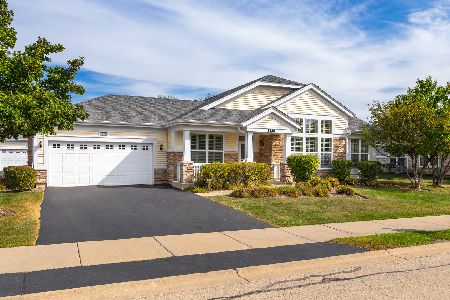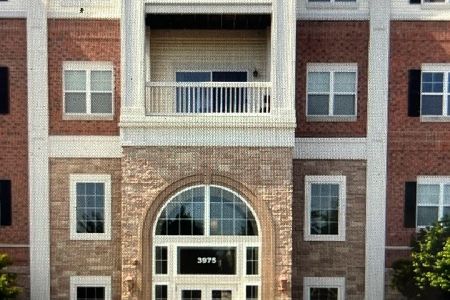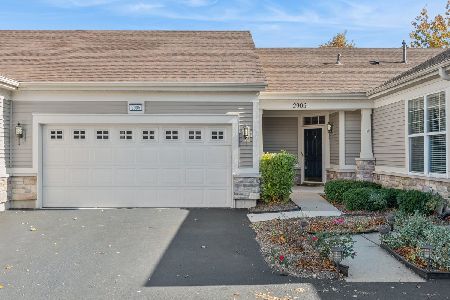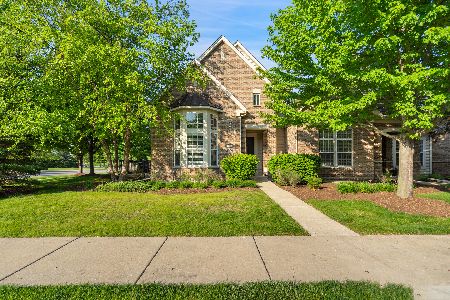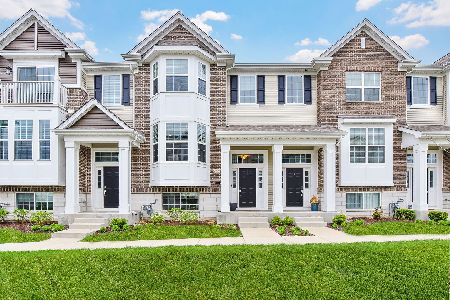2907 Madison Lot#2403 Drive, Naperville, Illinois 60564
$316,130
|
Sold
|
|
| Status: | Closed |
| Sqft: | 1,910 |
| Cost/Sqft: | $168 |
| Beds: | 3 |
| Baths: | 3 |
| Year Built: | 2018 |
| Property Taxes: | $0 |
| Days On Market: | 2819 |
| Lot Size: | 0,00 |
Description
HOME READY THIS SEPTEMBER ~ You will be awed by the 42" white cabinets, accented by white quartz counters, including an island with additional seating, stainless steel appliances, and 2 pantry closets. Natural wood floors flow throughout the main living space into the family room that is adorned with unique bay window which gives this home a one of a kind cozy feel. Tons of light radiate throughout with lots of oversized windows. As you venture upstairs the oversized window in the stairwell keeps this area delightfully bright! There are 3 bedrooms and 2 full baths. The hall bath is complete with designer tile and a deep soaking tub/shower combo. The master suite has a raised double bowl vanity, oversized walk -in shower with designer tile and very a spacious walk-in closet. A second bay window accents this room for additional space and light. There are many possibilities with a finished bonus room on the lower level. Call today to schedule your appointment!
Property Specifics
| Condos/Townhomes | |
| 3 | |
| — | |
| 2018 | |
| None | |
| CLARK | |
| No | |
| — |
| Will | |
| Emerson Park | |
| 218 / Monthly | |
| Water,Exterior Maintenance,Lawn Care,Snow Removal | |
| Lake Michigan,Public | |
| Sewer-Storm | |
| 09980429 | |
| 0105415007000000 |
Nearby Schools
| NAME: | DISTRICT: | DISTANCE: | |
|---|---|---|---|
|
Grade School
Fry Elementary School |
204 | — | |
|
Middle School
Scullen Middle School |
204 | Not in DB | |
|
High School
Waubonsie Valley High School |
204 | Not in DB | |
Property History
| DATE: | EVENT: | PRICE: | SOURCE: |
|---|---|---|---|
| 19 Oct, 2018 | Sold | $316,130 | MRED MLS |
| 19 Aug, 2018 | Under contract | $320,120 | MRED MLS |
| — | Last price change | $299,960 | MRED MLS |
| 10 Jun, 2018 | Listed for sale | $299,960 | MRED MLS |
Room Specifics
Total Bedrooms: 3
Bedrooms Above Ground: 3
Bedrooms Below Ground: 0
Dimensions: —
Floor Type: Carpet
Dimensions: —
Floor Type: Carpet
Full Bathrooms: 3
Bathroom Amenities: Separate Shower,Double Sink
Bathroom in Basement: 0
Rooms: Great Room,Bonus Room,Eating Area
Basement Description: Slab
Other Specifics
| 2 | |
| Concrete Perimeter | |
| Asphalt | |
| Deck | |
| Common Grounds,Landscaped | |
| 21'X71' | |
| — | |
| Full | |
| Hardwood Floors, Second Floor Laundry, Laundry Hook-Up in Unit | |
| Range, Microwave, Dishwasher, Stainless Steel Appliance(s), Range Hood | |
| Not in DB | |
| — | |
| — | |
| — | |
| — |
Tax History
| Year | Property Taxes |
|---|
Contact Agent
Nearby Similar Homes
Nearby Sold Comparables
Contact Agent
Listing Provided By
Little Realty

