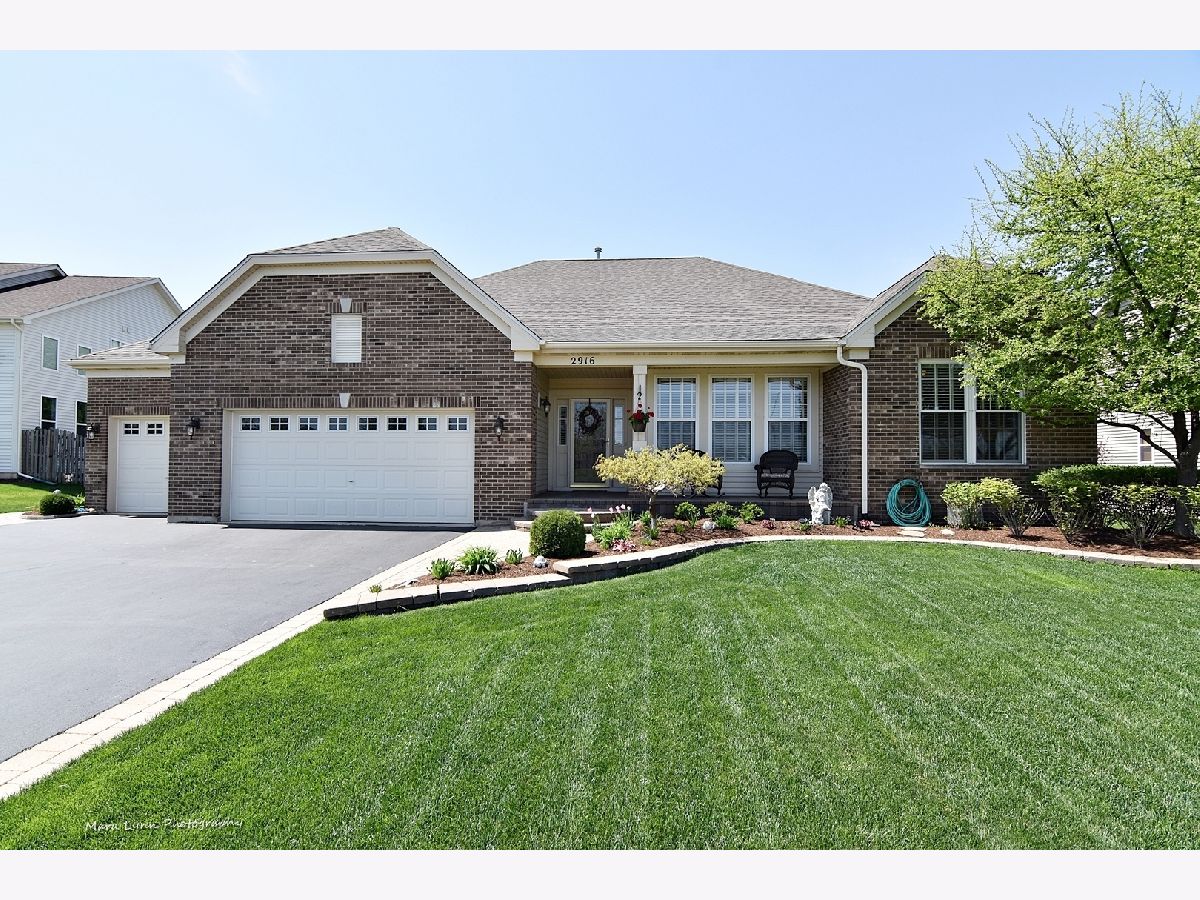2916 Bauer Road, North Aurora, Illinois 60542
$375,000
|
Sold
|
|
| Status: | Closed |
| Sqft: | 2,484 |
| Cost/Sqft: | $157 |
| Beds: | 3 |
| Baths: | 2 |
| Year Built: | 2005 |
| Property Taxes: | $9,987 |
| Days On Market: | 2251 |
| Lot Size: | 0,33 |
Description
There Are Many Reasons Why This Manchester RANCH Is Such A Popular Floor Plan! Wonderfully Open Concept w/9 Ft Ceilings, Wide Hallways & Graceful Arches. Rare Split Floor Plan (Master Suite On The Opposite Side Of Home Away From Guest Bdrms) And HUGE Kitchen Are Just A Few Of The Features To Love. Beautiful Home w/Brick & Siding Exterior Is Perfectly Decorated And Exceptionally Well Cared For Inside And Out. Large KITCHEN w/Upgraded Cabs, Walk-In PANTRY, Island, Sunny BREAKFAST NOOK & Access To Hi-End Paver Patio. Formal LIVING RM. Formal DINING RM. FAMILY ROOM w/Fireplace and Recessed TV Nook. Luxury MASTER SUITE w/Trey Ceiling, WIC & Deluxe Bath. HUGE BASEMENT w/Recreation Room & Plenty Of Storage. Large 3-CAR GARAGE. Gorgeous Front & Back Yards Are Prof Landscaped. Fenced Side Garden w/Storage Shed. You'll Enjoy Many Hours Sitting On The Covered Paver Porch Overlooking Park From This Perfectly Situated Cul-de-sac Lot! New Roof, Gutters & Down Spouts (2014), Some New Windows (2014).
Property Specifics
| Single Family | |
| — | |
| Ranch | |
| 2005 | |
| Full | |
| MANCHESTER | |
| No | |
| 0.33 |
| Kane | |
| Remington Landing | |
| 35 / Monthly | |
| Insurance | |
| Public | |
| Public Sewer | |
| 10579619 | |
| 1136307003 |
Property History
| DATE: | EVENT: | PRICE: | SOURCE: |
|---|---|---|---|
| 23 May, 2013 | Sold | $331,000 | MRED MLS |
| 13 Apr, 2013 | Under contract | $350,000 | MRED MLS |
| 9 Apr, 2013 | Listed for sale | $350,000 | MRED MLS |
| 29 Apr, 2020 | Sold | $375,000 | MRED MLS |
| 14 Jan, 2020 | Under contract | $389,900 | MRED MLS |
| 19 Nov, 2019 | Listed for sale | $389,900 | MRED MLS |

Room Specifics
Total Bedrooms: 3
Bedrooms Above Ground: 3
Bedrooms Below Ground: 0
Dimensions: —
Floor Type: Carpet
Dimensions: —
Floor Type: Carpet
Full Bathrooms: 2
Bathroom Amenities: Separate Shower,Double Sink,Soaking Tub
Bathroom in Basement: 0
Rooms: Foyer,Breakfast Room,Office,Walk In Closet,Recreation Room,Workshop
Basement Description: Partially Finished,Bathroom Rough-In
Other Specifics
| 3 | |
| Concrete Perimeter | |
| Asphalt | |
| Patio, Porch, Dog Run, Brick Paver Patio, Storms/Screens | |
| Cul-De-Sac,Fenced Yard,Landscaped,Park Adjacent | |
| 93 X 157 X 91 X 153 | |
| Full,Unfinished | |
| Full | |
| Vaulted/Cathedral Ceilings, First Floor Bedroom, In-Law Arrangement, First Floor Laundry, First Floor Full Bath | |
| Range, Microwave, Dishwasher, Refrigerator, Washer, Dryer, Disposal, Stainless Steel Appliance(s) | |
| Not in DB | |
| Park, Curbs, Sidewalks, Street Lights, Street Paved | |
| — | |
| — | |
| Gas Log, Gas Starter |
Tax History
| Year | Property Taxes |
|---|---|
| 2013 | $10,646 |
| 2020 | $9,987 |
Contact Agent
Nearby Similar Homes
Nearby Sold Comparables
Contact Agent
Listing Provided By
Keller Williams Inspire - Geneva




