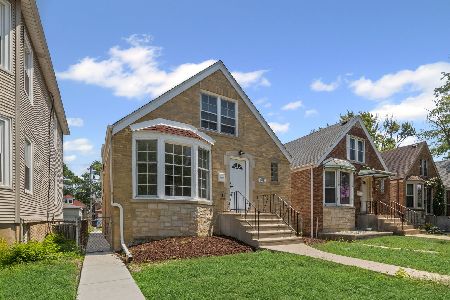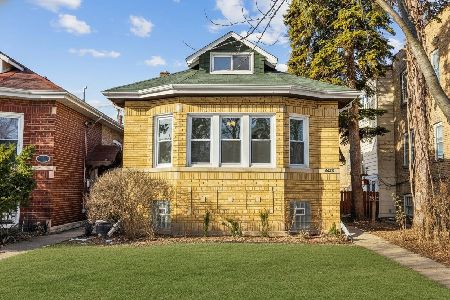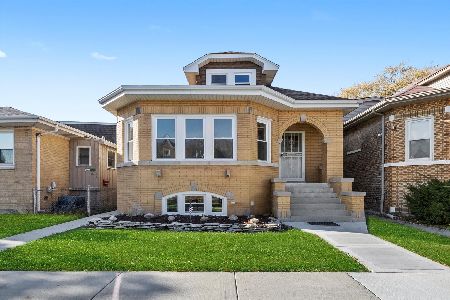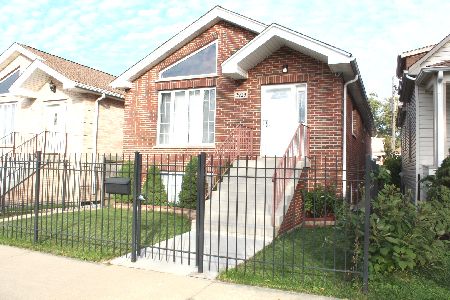2916 New England Avenue, Montclare, Chicago, Illinois 60634
$411,000
|
Sold
|
|
| Status: | Closed |
| Sqft: | 3,027 |
| Cost/Sqft: | $132 |
| Beds: | 3 |
| Baths: | 2 |
| Year Built: | 1937 |
| Property Taxes: | $5,100 |
| Days On Market: | 1677 |
| Lot Size: | 0,09 |
Description
Luxury and space describe this home the best. This fully rehabbed 3 bedroom, 2 bathroom brick caped cod with a fully finished basement is what dreams are made of. The first level with its open-concept floor plan features the living room, dining room, two bedrooms, a full bath and the beautiful kitchen with back-splash, 42" custom cabinets, quartz countertop, brand new SS appliances, range hood extractor, and even a breakfast bar. On the second floor you will find the enormous master bedroom with lots of closet space, the den which features access to the brand new balcony that overlooks the backyard of this home. The fully finished basement is perfect to be used for all types of entertainment with its huge family room, full bathroom, wine bar, laundry and the utility room. Key features of this home include a brand new A/C unit, new tankless water heater, new furnace, new 200 amp circuit breakers electrical panel, and plumbing, new gutters, new roof, tuckpointing and complete brick work, an enclosed back porche, hardwood flooring throughout the first floor, carperting on the second level, and high-traffic wood laminate flooring in the basement, foam insulation, crown moldings, recessed lighting, firewalls, fire resistance dry wall, new concrete front stairs, new wooden back stairs, and an oversized brand new two car garage. Ideally located near shopping, dining, schools, parks, forest preserve, access to major highways, and public transportation. Schedule your showing today and fall in love with everything this home has to offer.
Property Specifics
| Single Family | |
| — | |
| Cape Cod | |
| 1937 | |
| Full | |
| — | |
| No | |
| 0.09 |
| Cook | |
| — | |
| 0 / Not Applicable | |
| None | |
| Lake Michigan,Public | |
| Public Sewer | |
| 11129037 | |
| 13301240300000 |
Property History
| DATE: | EVENT: | PRICE: | SOURCE: |
|---|---|---|---|
| 26 Oct, 2007 | Sold | $266,500 | MRED MLS |
| 3 Oct, 2007 | Under contract | $289,900 | MRED MLS |
| 4 Sep, 2007 | Listed for sale | $289,900 | MRED MLS |
| 6 Dec, 2019 | Sold | $180,500 | MRED MLS |
| 28 Oct, 2019 | Under contract | $0 | MRED MLS |
| — | Last price change | $221,500 | MRED MLS |
| 3 Oct, 2019 | Listed for sale | $221,500 | MRED MLS |
| 21 Sep, 2021 | Sold | $411,000 | MRED MLS |
| 9 Aug, 2021 | Under contract | $400,677 | MRED MLS |
| — | Last price change | $400,777 | MRED MLS |
| 19 Jun, 2021 | Listed for sale | $430,000 | MRED MLS |
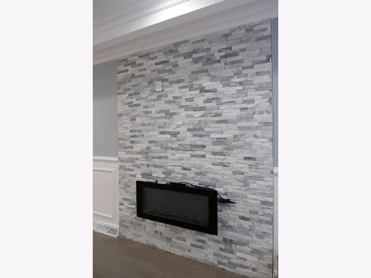
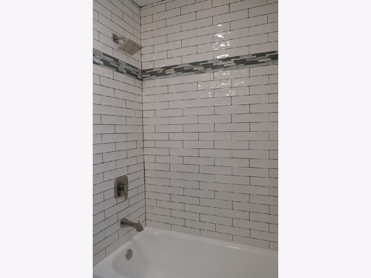
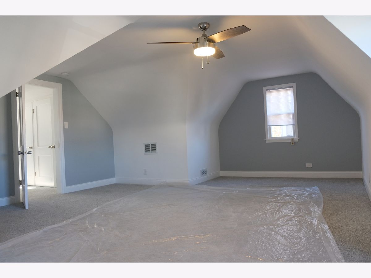
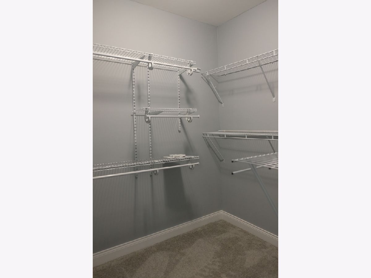
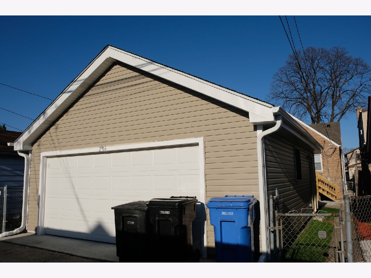
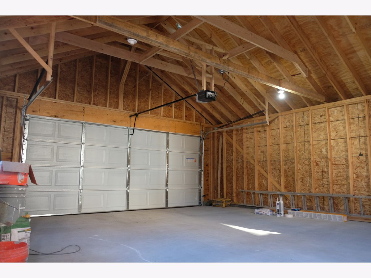
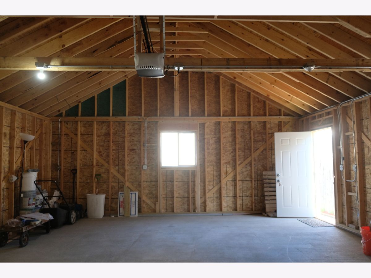
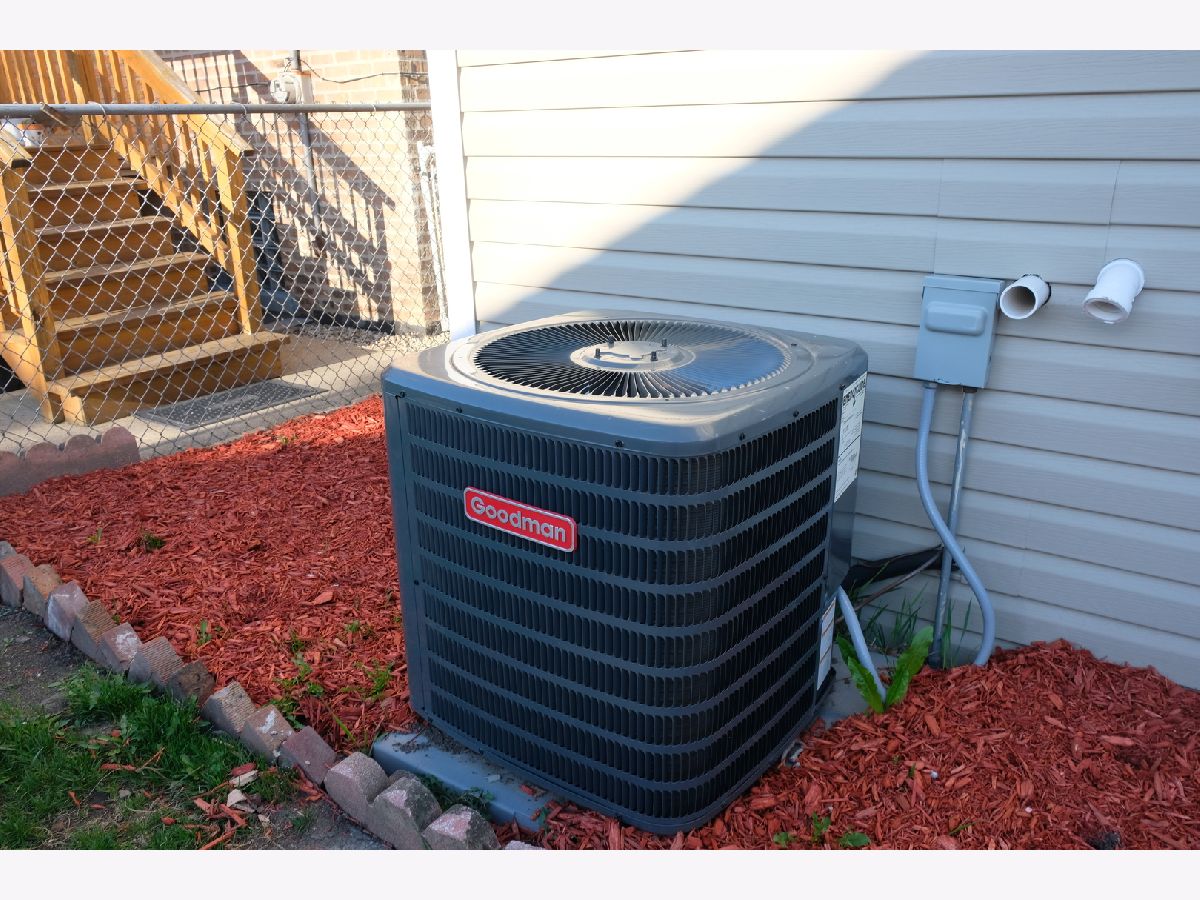
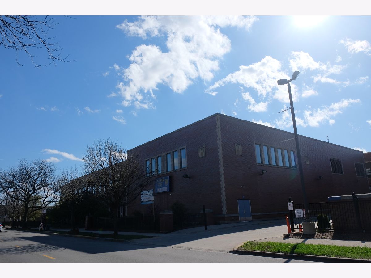
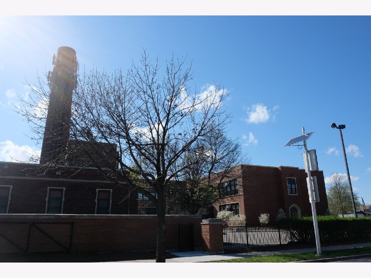
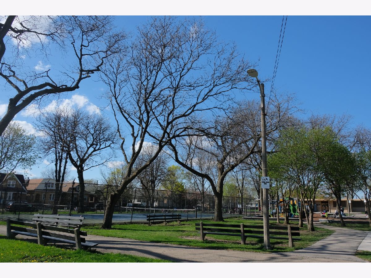

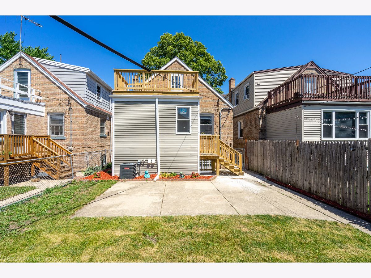
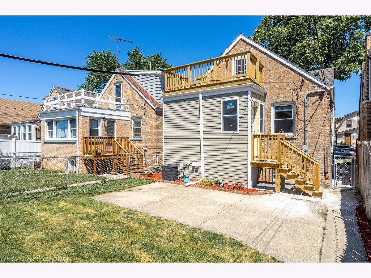
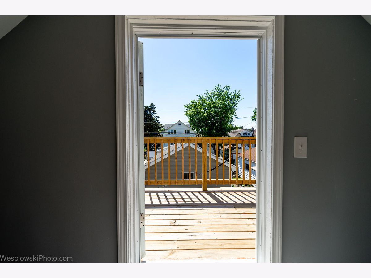
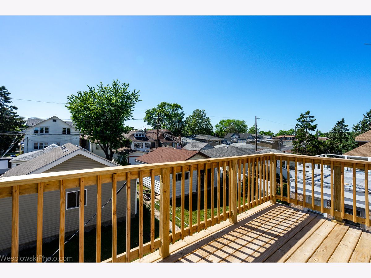
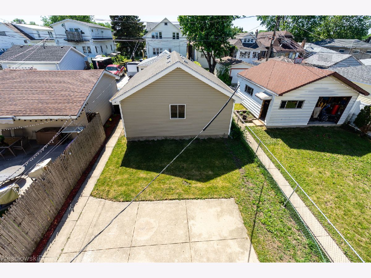
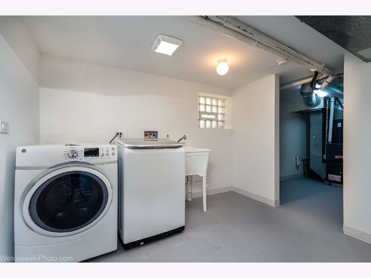
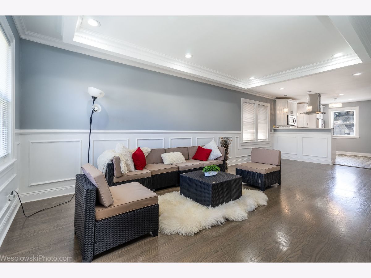
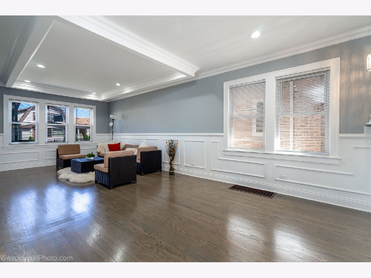
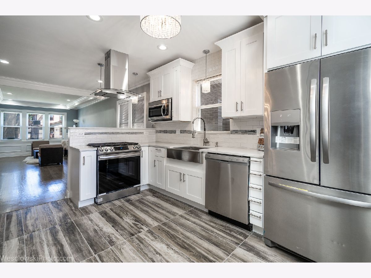
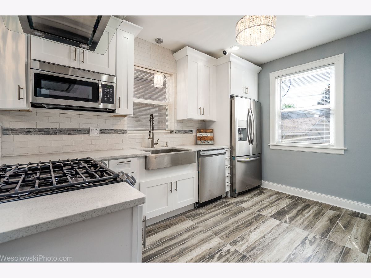
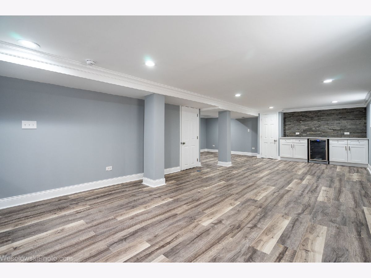
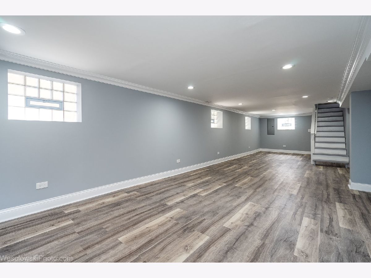
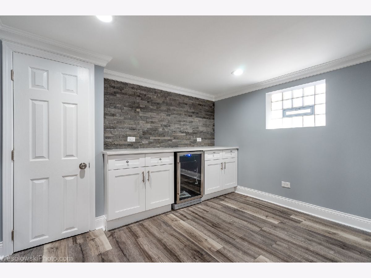
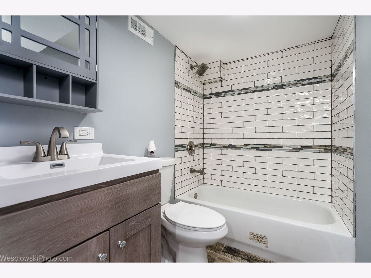
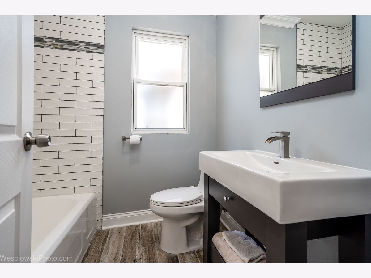
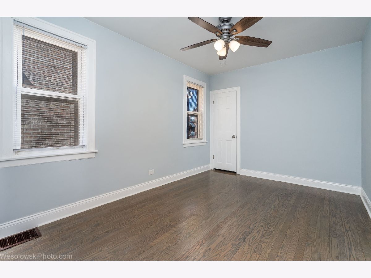
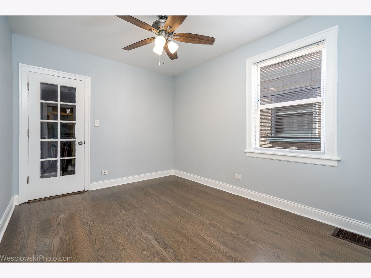
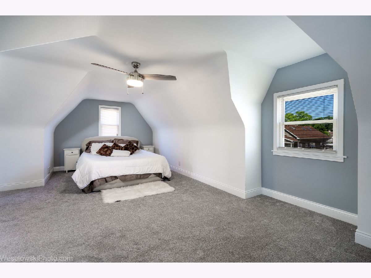
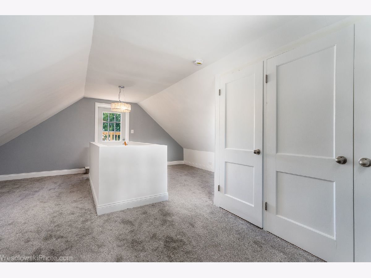
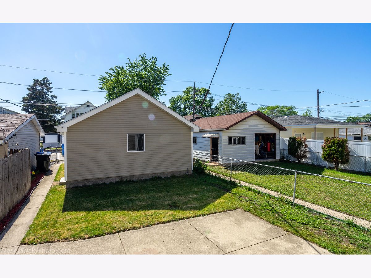
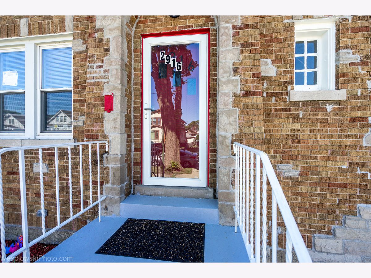
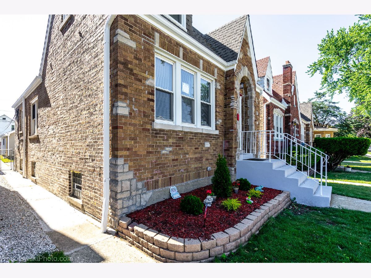
Room Specifics
Total Bedrooms: 3
Bedrooms Above Ground: 3
Bedrooms Below Ground: 0
Dimensions: —
Floor Type: Hardwood
Dimensions: —
Floor Type: Carpet
Full Bathrooms: 2
Bathroom Amenities: Soaking Tub
Bathroom in Basement: 1
Rooms: Den,Utility Room-Lower Level,Walk In Closet,Enclosed Porch
Basement Description: Finished,Exterior Access,Rec/Family Area
Other Specifics
| 2.5 | |
| Concrete Perimeter | |
| — | |
| Balcony, Porch | |
| — | |
| 30 X 125 | |
| Dormer,Finished | |
| None | |
| Bar-Dry, Hardwood Floors, Wood Laminate Floors, First Floor Bedroom, First Floor Full Bath, Walk-In Closet(s), Open Floorplan, Some Carpeting, Some Window Treatmnt, Some Wood Floors, Drapes/Blinds, Granite Counters | |
| Range, Microwave, Dishwasher, Refrigerator, Bar Fridge, Washer, Dryer, Disposal, Range Hood, Range Hood | |
| Not in DB | |
| Other | |
| — | |
| — | |
| Electric |
Tax History
| Year | Property Taxes |
|---|---|
| 2007 | $2,860 |
| 2019 | $5,223 |
| 2021 | $5,100 |
Contact Agent
Nearby Similar Homes
Nearby Sold Comparables
Contact Agent
Listing Provided By
GMS Realty Group, LLC


