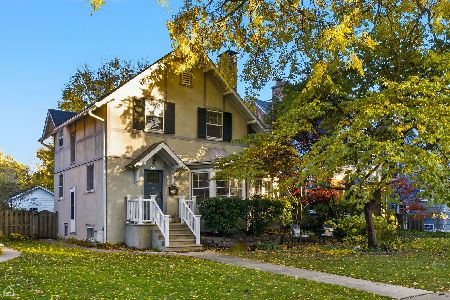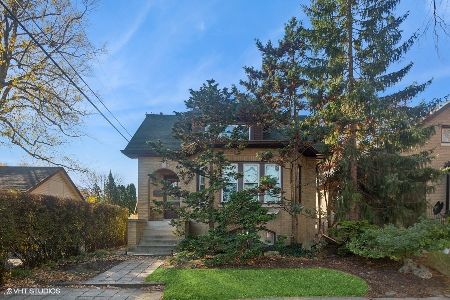2916 Payne Street, Evanston, Illinois 60201
$470,000
|
Sold
|
|
| Status: | Closed |
| Sqft: | 2,158 |
| Cost/Sqft: | $215 |
| Beds: | 3 |
| Baths: | 2 |
| Year Built: | 1927 |
| Property Taxes: | $14,432 |
| Days On Market: | 2202 |
| Lot Size: | 0,15 |
Description
This storybook bungalow interior is freshly updated and ready to move-in. Seeking a floor plan that works? Look no further. Surprise! Not one but two spacious family rooms flows beautifully from a generous size kitchen. An abundance of light streams into the south facing family room wall of windows. Lots of counter space and cabinets highlight the spacious kitchen. A first-floor master bedroom provides an opportunity to live on one floor. The living room is highlighted by a wide bay window and the separate dining room will seat a crowd. This flexible floor plan provides space for all your needs including a second floor with a loft, 2 bedrooms and a hall bath. Enjoy a designated mudroom area, private yard and 2.5-car garage You'll love the efficient use of space! Great neighborhood: walk to Lincolnwood Elementary School and parks. Central Street shops and train are nearby. This one is a charmer!
Property Specifics
| Single Family | |
| — | |
| Bungalow | |
| 1927 | |
| Full | |
| — | |
| No | |
| 0.15 |
| Cook | |
| — | |
| — / Not Applicable | |
| None | |
| Lake Michigan | |
| Sewer-Storm | |
| 10602833 | |
| 10114180120000 |
Nearby Schools
| NAME: | DISTRICT: | DISTANCE: | |
|---|---|---|---|
|
Grade School
Lincolnwood Elementary School |
65 | — | |
|
Middle School
Haven Middle School |
65 | Not in DB | |
|
High School
Evanston Twp High School |
202 | Not in DB | |
Property History
| DATE: | EVENT: | PRICE: | SOURCE: |
|---|---|---|---|
| 12 Feb, 2020 | Sold | $470,000 | MRED MLS |
| 8 Jan, 2020 | Under contract | $465,000 | MRED MLS |
| 5 Jan, 2020 | Listed for sale | $465,000 | MRED MLS |
Room Specifics
Total Bedrooms: 3
Bedrooms Above Ground: 3
Bedrooms Below Ground: 0
Dimensions: —
Floor Type: Wood Laminate
Dimensions: —
Floor Type: Carpet
Full Bathrooms: 2
Bathroom Amenities: —
Bathroom in Basement: 0
Rooms: Office,Loft
Basement Description: Unfinished
Other Specifics
| 2 | |
| Brick/Mortar | |
| Off Alley | |
| Balcony, Deck | |
| — | |
| 34 X191.5 | |
| — | |
| None | |
| Hardwood Floors, First Floor Bedroom, First Floor Full Bath | |
| Double Oven, Microwave, Dishwasher, Refrigerator, Washer, Dryer, Disposal | |
| Not in DB | |
| Sidewalks, Street Lights, Street Paved | |
| — | |
| — | |
| Wood Burning |
Tax History
| Year | Property Taxes |
|---|---|
| 2020 | $14,432 |
Contact Agent
Nearby Similar Homes
Nearby Sold Comparables
Contact Agent
Listing Provided By
Baird & Warner











