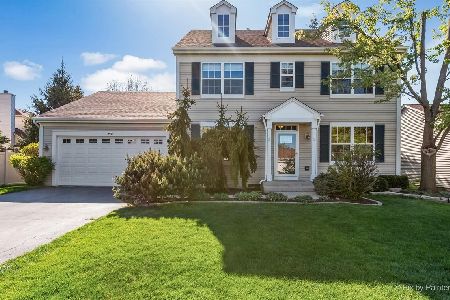2917 Blanchard Lane, West Chicago, Illinois 60185
$430,000
|
Sold
|
|
| Status: | Closed |
| Sqft: | 2,937 |
| Cost/Sqft: | $150 |
| Beds: | 4 |
| Baths: | 4 |
| Year Built: | 2002 |
| Property Taxes: | $10,117 |
| Days On Market: | 3641 |
| Lot Size: | 0,24 |
Description
Impeccably maintained 4 bedroom 4 bath home with many interior upgrades including 42" cherry cabinets, stainless steel appliances, center island, granite counter tops, volume ceiling in living room, and beautiful hardwood flooring throughout first floor. Eat-in kitchen overlooks spacious family room perfect for entertaining or everyday living. Den/Office or 5th bedroom on main floor with full bath access. Oversized master suite features a private bath with separate shower, whirlpool tub, double sink vanity and his & her walk in closets! The beautiful finished lower level boasts an additional 1,300 sq ft with an awesome recreation room, wet bar, full bath & plenty of storage. Enjoy the gorgeous brick paver patio with built-in pit overlooking a private fenced yard. 3 car garage! Includes Home Warranty! Nice family home in Cornerstone Lakes, great neighborhood, close to schools, shopping, dining, and more!
Property Specifics
| Single Family | |
| — | |
| — | |
| 2002 | |
| Full | |
| THE WINDSOR | |
| No | |
| 0.24 |
| Du Page | |
| Cornerstone Lakes | |
| 0 / Not Applicable | |
| None | |
| Public | |
| Public Sewer | |
| 09137945 | |
| 0119312005 |
Nearby Schools
| NAME: | DISTRICT: | DISTANCE: | |
|---|---|---|---|
|
Grade School
Norton Creek Elementary School |
303 | — | |
|
Middle School
Wredling Middle School |
303 | Not in DB | |
|
High School
St. Charles East High School |
303 | Not in DB | |
Property History
| DATE: | EVENT: | PRICE: | SOURCE: |
|---|---|---|---|
| 25 Apr, 2016 | Sold | $430,000 | MRED MLS |
| 15 Feb, 2016 | Under contract | $439,900 | MRED MLS |
| 12 Feb, 2016 | Listed for sale | $439,900 | MRED MLS |
Room Specifics
Total Bedrooms: 4
Bedrooms Above Ground: 4
Bedrooms Below Ground: 0
Dimensions: —
Floor Type: Carpet
Dimensions: —
Floor Type: Carpet
Dimensions: —
Floor Type: Carpet
Full Bathrooms: 4
Bathroom Amenities: Whirlpool,Separate Shower,Double Sink
Bathroom in Basement: 1
Rooms: Den,Recreation Room,Storage
Basement Description: Finished
Other Specifics
| 3 | |
| Concrete Perimeter | |
| Asphalt | |
| Brick Paver Patio, Outdoor Fireplace | |
| Fenced Yard | |
| 75X140 | |
| — | |
| Full | |
| Vaulted/Cathedral Ceilings, Bar-Wet, Hardwood Floors, First Floor Bedroom, First Floor Laundry, First Floor Full Bath | |
| Range, Microwave, Dishwasher, Refrigerator, Washer, Dryer, Disposal, Stainless Steel Appliance(s) | |
| Not in DB | |
| Sidewalks, Street Lights, Street Paved | |
| — | |
| — | |
| — |
Tax History
| Year | Property Taxes |
|---|---|
| 2016 | $10,117 |
Contact Agent
Nearby Similar Homes
Nearby Sold Comparables
Contact Agent
Listing Provided By
Berkshire Hathaway HomeServices Starck Real Estate












