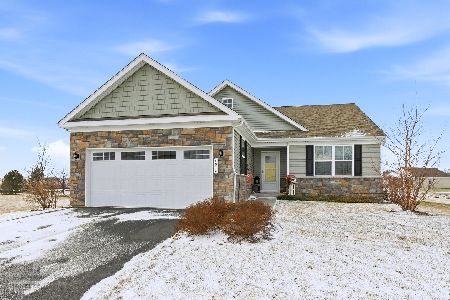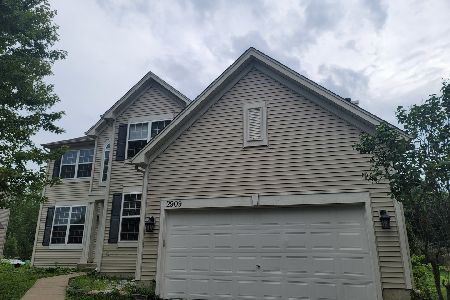2917 Manchester Drive, Montgomery, Illinois 60538
$410,000
|
Sold
|
|
| Status: | Closed |
| Sqft: | 2,450 |
| Cost/Sqft: | $171 |
| Beds: | 4 |
| Baths: | 3 |
| Year Built: | 2004 |
| Property Taxes: | $8,818 |
| Days On Market: | 257 |
| Lot Size: | 0,00 |
Description
Wonderful 4-bedroom, 2.5 bathroom home facing the pond in the Blackberry Crossing subdivision with NO HOA! Main level features a two-story foyer, Hardwood floors, and 9ft ceilings. A combo living room and dining room with pond views is great for entertaining. The kitchen has plenty of space for a table as well as a kitchen island. Upgraded 42-inch cabinetry and a pantry. A spacious, cozy family room is great for pizza nights and game days. The half bath and coat closet complete the first floor. Upstairs, you will find a 2nd-floor laundry room! Down the hall, there are 3 nice-sized bedrooms all with walk-in closets and a full hall bathroom. The master bedroom has vaulted ceilings, a reading nook/den, a large walk-in closet, an ensuite with double vanity sinks, a separate shower, and a deep soaking tub. The full bright basement with large sliding windows is ready for your finishes! OR keep it as a playroom or workout area. Step outside onto the spacious 12x18 backyard deck located off the kitchen- great for outdoor dining and gatherings, grilling, and relaxing! This home offers a blend of privacy and comfort, cared for by the original owners. Just a few blocks from Lakewood Creek Elementary and minutes from several popular shopping areas, roughly 7 miles to I-88. Located in the desirable SD-308 school district with NO HOA! Major updates: Complete roof by Owens Corning Duration, all gutters/downspouts, plus Leaf guards (Sept 2021), Pella Sliding Door (2020), TRANE A/C (2017), Water Heater (2020), Furnace Fan (2018), Professional Deck by Creative Decks (2016), Driveway Sealed (2025), Home Painted (2025).
Property Specifics
| Single Family | |
| — | |
| — | |
| 2004 | |
| — | |
| STANFORD | |
| Yes | |
| — |
| Kendall | |
| Blackberry Crossing | |
| 0 / Not Applicable | |
| — | |
| — | |
| — | |
| 12371026 | |
| 0202384010 |
Nearby Schools
| NAME: | DISTRICT: | DISTANCE: | |
|---|---|---|---|
|
Grade School
Lakewood Creek Elementary School |
308 | — | |
|
Middle School
Thompson Junior High School |
308 | Not in DB | |
|
High School
Oswego High School |
308 | Not in DB | |
Property History
| DATE: | EVENT: | PRICE: | SOURCE: |
|---|---|---|---|
| 15 Aug, 2025 | Sold | $410,000 | MRED MLS |
| 16 Jul, 2025 | Under contract | $419,900 | MRED MLS |
| — | Last price change | $425,000 | MRED MLS |
| 22 May, 2025 | Listed for sale | $425,000 | MRED MLS |
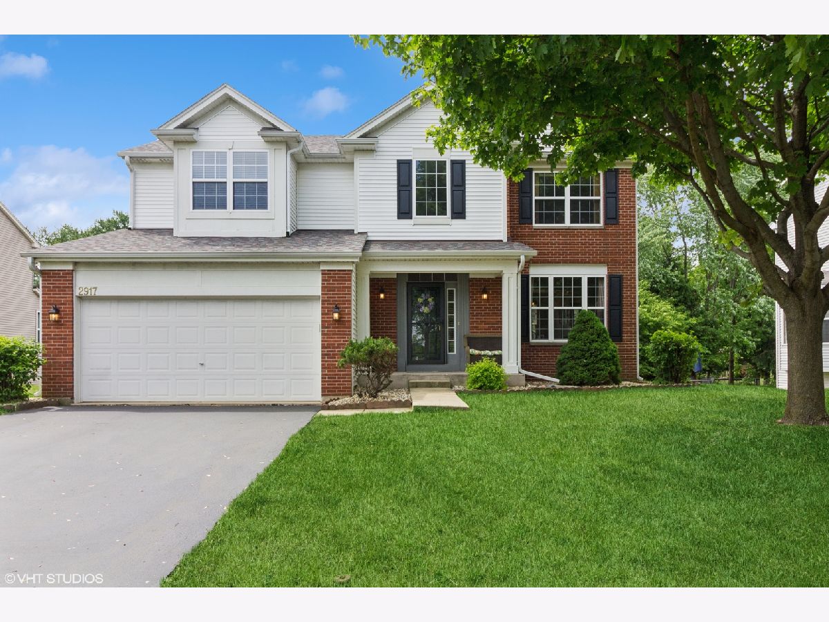














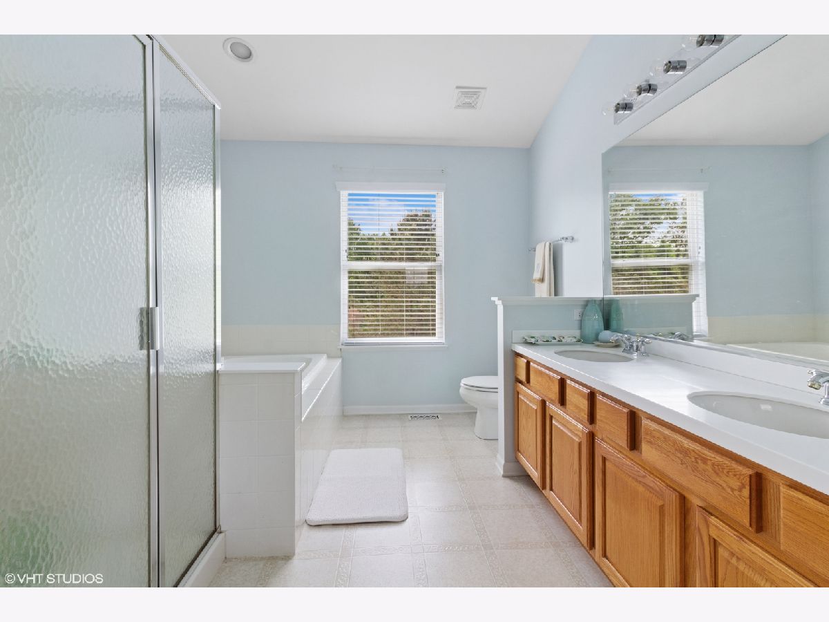

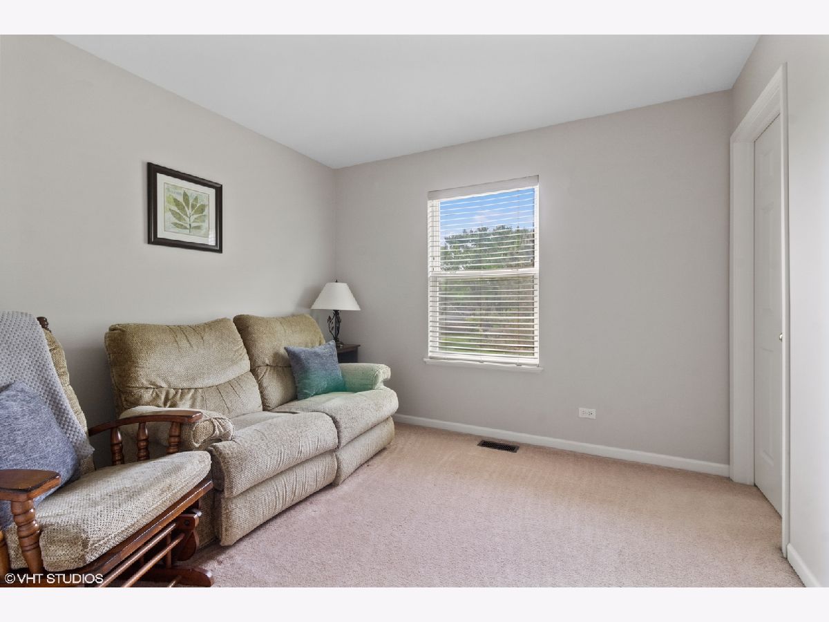

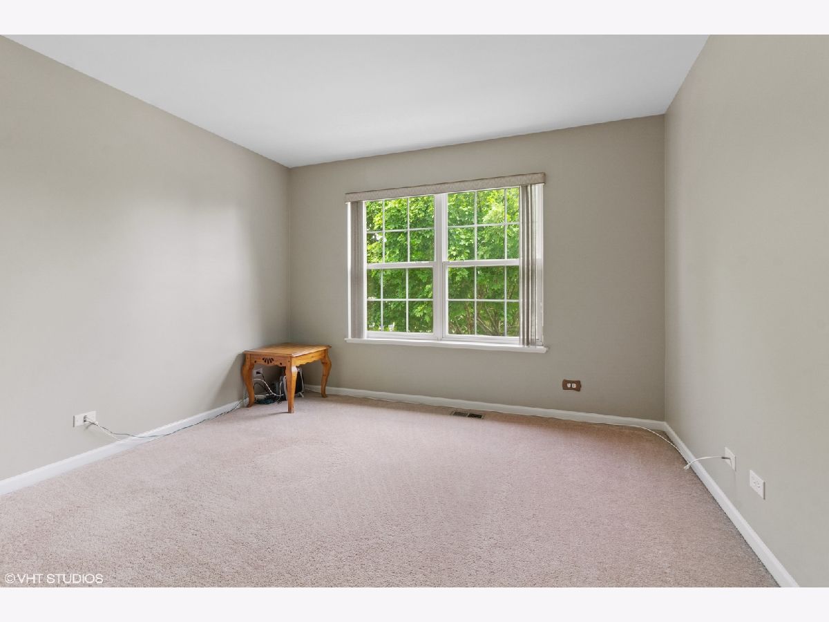

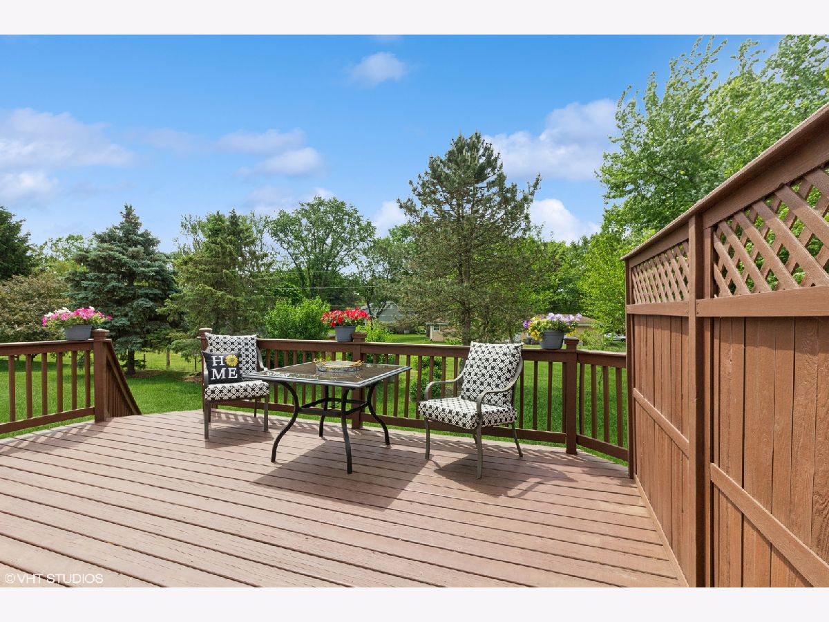


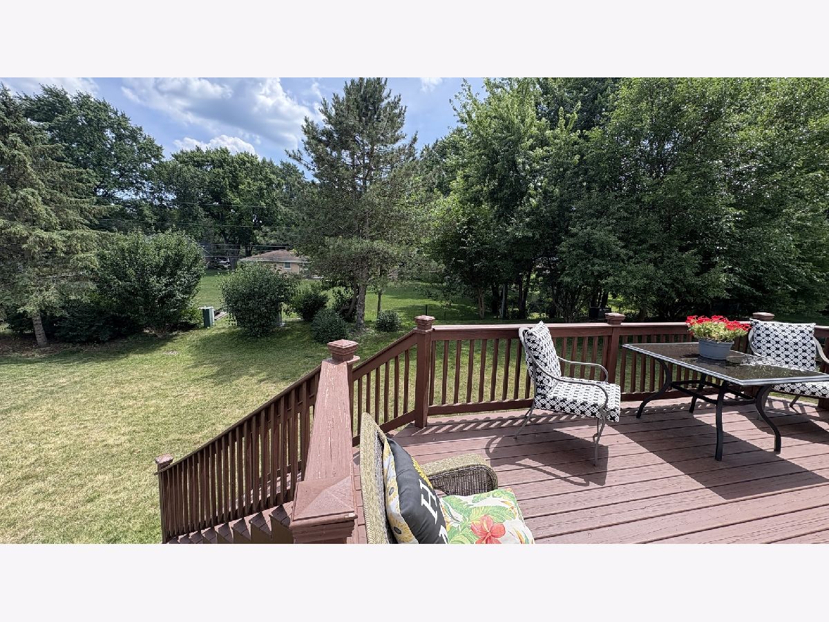

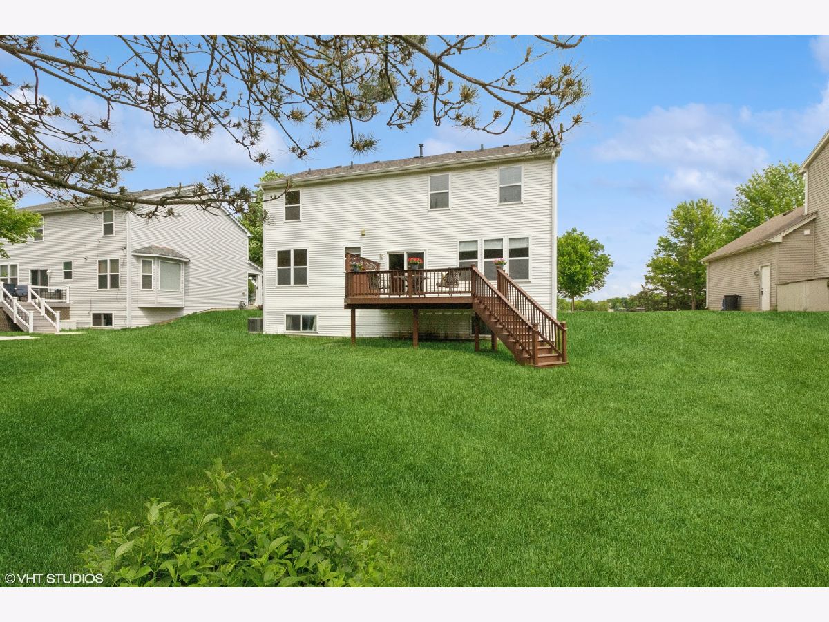




Room Specifics
Total Bedrooms: 4
Bedrooms Above Ground: 4
Bedrooms Below Ground: 0
Dimensions: —
Floor Type: —
Dimensions: —
Floor Type: —
Dimensions: —
Floor Type: —
Full Bathrooms: 3
Bathroom Amenities: Whirlpool
Bathroom in Basement: 0
Rooms: —
Basement Description: —
Other Specifics
| 2 | |
| — | |
| — | |
| — | |
| — | |
| 73 X 131 | |
| — | |
| — | |
| — | |
| — | |
| Not in DB | |
| — | |
| — | |
| — | |
| — |
Tax History
| Year | Property Taxes |
|---|---|
| 2025 | $8,818 |
Contact Agent
Nearby Similar Homes
Nearby Sold Comparables
Contact Agent
Listing Provided By
Nest Equity Realty




