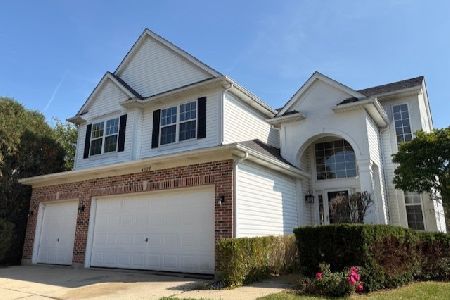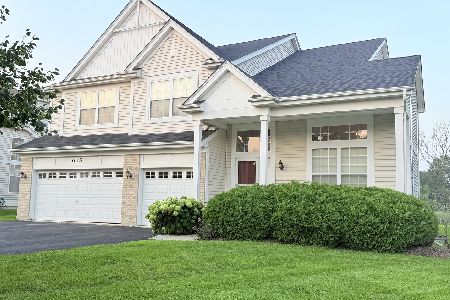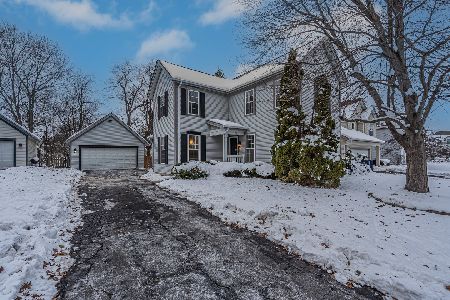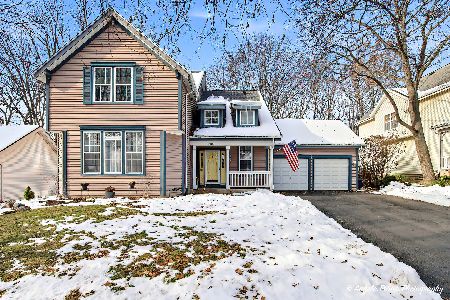2917 Southern Hills Drive, Wadsworth, Illinois 60083
$320,000
|
Sold
|
|
| Status: | Closed |
| Sqft: | 3,226 |
| Cost/Sqft: | $101 |
| Beds: | 5 |
| Baths: | 3 |
| Year Built: | 1999 |
| Property Taxes: | $12,397 |
| Days On Market: | 2469 |
| Lot Size: | 0,22 |
Description
Great Home located in the Links at Midlane. A True 5 bedroom Home, one on the 1st floor that could be used for an office or den and a dramatic 2 story family room with open floor plan. The kitchen has granite counter tops, hardwood floors and stainless steel appliances that were purchased within the last 4 years. Refinished floors in the family room, kitchen and 5th bedroom/den in 04/2015. NEW ROOF 2019, NEW AC 2018, New hot water heater in 2015 and new furnace in 2017! Sound proofing between 5th bedroom and family room! The finished basement rec room has media and bar areas. There is plumbing for a full bath in the basement that's already dry walled and ready to be finished! The retaining wall and paver patio were rebuilt in 2013 making it a relaxing private oasis! Master Suite offers HUGE walk in Closet, the other 4 Bedrooms boast plenty of closet space as well. Gorgeous wooded and private back yard. Close to the trails and of course, Midlane Golf Course.
Property Specifics
| Single Family | |
| — | |
| Contemporary | |
| 1999 | |
| Full,Walkout | |
| — | |
| No | |
| 0.22 |
| Lake | |
| Links At Midlane | |
| 460 / Annual | |
| Insurance,Other | |
| Public | |
| Public Sewer | |
| 10359781 | |
| 07023050160000 |
Nearby Schools
| NAME: | DISTRICT: | DISTANCE: | |
|---|---|---|---|
|
High School
Warren Township High School |
121 | Not in DB | |
Property History
| DATE: | EVENT: | PRICE: | SOURCE: |
|---|---|---|---|
| 30 Jun, 2017 | Sold | $320,000 | MRED MLS |
| 12 May, 2017 | Under contract | $325,000 | MRED MLS |
| 24 Apr, 2017 | Listed for sale | $325,000 | MRED MLS |
| 9 Aug, 2019 | Sold | $320,000 | MRED MLS |
| 28 May, 2019 | Under contract | $325,000 | MRED MLS |
| 29 Apr, 2019 | Listed for sale | $325,000 | MRED MLS |
Room Specifics
Total Bedrooms: 5
Bedrooms Above Ground: 5
Bedrooms Below Ground: 0
Dimensions: —
Floor Type: Carpet
Dimensions: —
Floor Type: Carpet
Dimensions: —
Floor Type: Carpet
Dimensions: —
Floor Type: —
Full Bathrooms: 3
Bathroom Amenities: Whirlpool,Separate Shower,Double Sink,Soaking Tub
Bathroom in Basement: 0
Rooms: Walk In Closet,Recreation Room,Bedroom 5,Loft,Foyer
Basement Description: Finished
Other Specifics
| 3 | |
| Concrete Perimeter | |
| Concrete | |
| Deck, Brick Paver Patio, Storms/Screens | |
| Landscaped,Wooded | |
| 89X111X92X95 | |
| — | |
| Full | |
| Vaulted/Cathedral Ceilings, Hardwood Floors, First Floor Bedroom, First Floor Laundry | |
| Double Oven, Range, Microwave, Dishwasher, Refrigerator, Disposal, Stainless Steel Appliance(s), Range Hood | |
| Not in DB | |
| Sidewalks, Street Lights, Street Paved | |
| — | |
| — | |
| Gas Log, Gas Starter |
Tax History
| Year | Property Taxes |
|---|---|
| 2017 | $12,063 |
| 2019 | $12,397 |
Contact Agent
Nearby Similar Homes
Nearby Sold Comparables
Contact Agent
Listing Provided By
Baird & Warner








