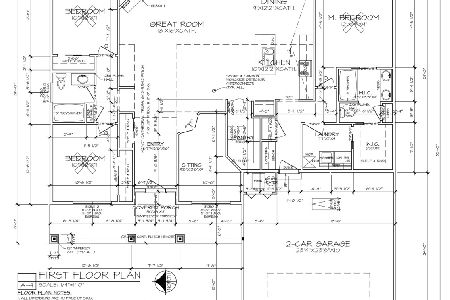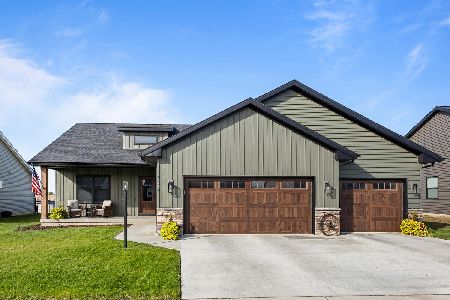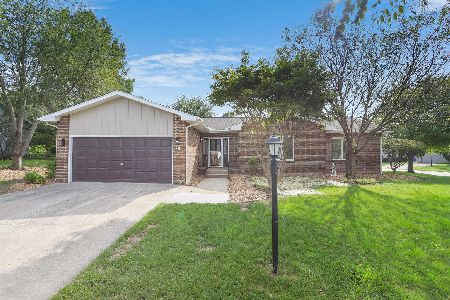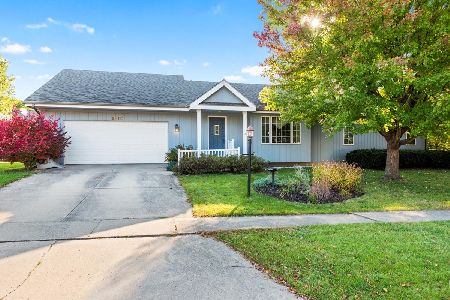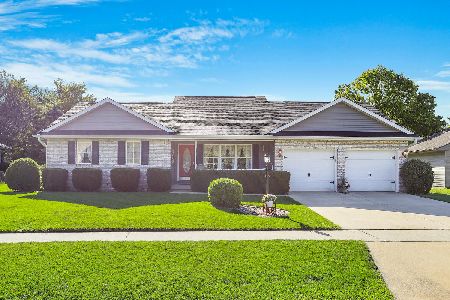2917 Susan Stone Drive, Urbana, Illinois 61802
$280,000
|
Sold
|
|
| Status: | Closed |
| Sqft: | 1,649 |
| Cost/Sqft: | $158 |
| Beds: | 3 |
| Baths: | 2 |
| Year Built: | 1993 |
| Property Taxes: | $5,623 |
| Days On Market: | 1002 |
| Lot Size: | 0,19 |
Description
Schedule your tour today to preview this meticulously maintained sprawling ranch home that has been loved by its owners and you will see that around every corner of this warm home. As you pull up, you will note the beautifully landscaped lawn, a welcoming covered front porch and desirable location, in an established neighborhood that offers a private park and paths throughout the neighborhood perfect for exercise or quiet time for you and your loved ones. Inside, you will note the soaring cathedral ceilings, with an open concept split floor plan, a spacious kitchen with a plethora of cabilets, under counter lighting, pantry, eating bar, breakfast nook. And just off of the kitchen is a large screened-in porch, with patio, all perfect for entertaining guests. The large formal dining room provides glass french doors giving you privacy, making this an excellent space for your home office. To top it off, there is an oversized two car garage with built in floor drain and pull down attic access offering additional storage for your convenience. There is a newer architectural shingled roof, water heater and high efficiency heating/cooling system that should offer you many years of maintenance free living. Come by and take a look, but be sure not to forget your checkbook! :)
Property Specifics
| Single Family | |
| — | |
| — | |
| 1993 | |
| — | |
| — | |
| No | |
| 0.19 |
| Champaign | |
| Myra Ridge | |
| — / Not Applicable | |
| — | |
| — | |
| — | |
| 11778932 | |
| 932128231015 |
Nearby Schools
| NAME: | DISTRICT: | DISTANCE: | |
|---|---|---|---|
|
Grade School
Thomas Paine Elementary School |
116 | — | |
|
Middle School
Urbana Middle School |
116 | Not in DB | |
|
High School
Urbana High School |
116 | Not in DB | |
Property History
| DATE: | EVENT: | PRICE: | SOURCE: |
|---|---|---|---|
| 6 Jun, 2023 | Sold | $280,000 | MRED MLS |
| 10 May, 2023 | Under contract | $259,900 | MRED MLS |
| 9 May, 2023 | Listed for sale | $259,900 | MRED MLS |

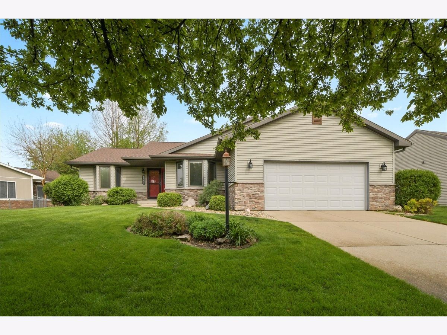
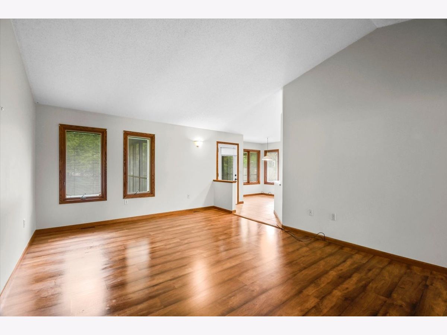
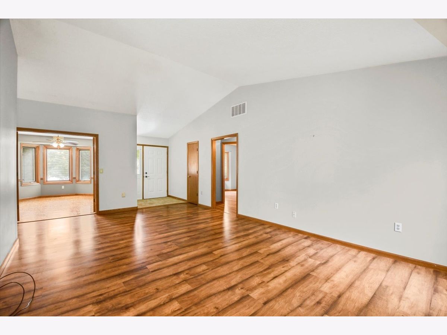
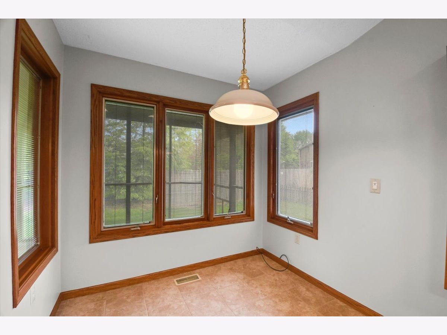
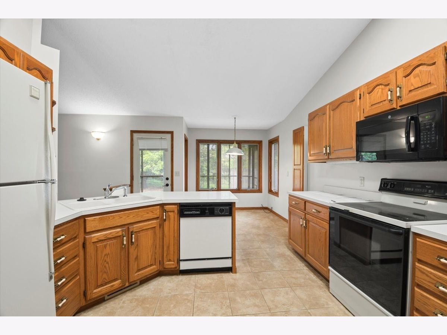
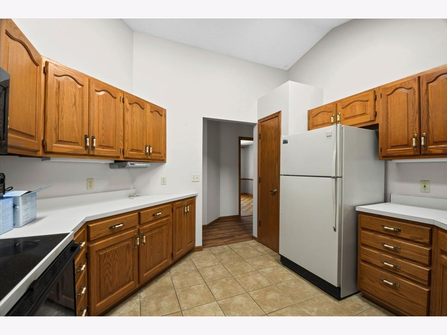
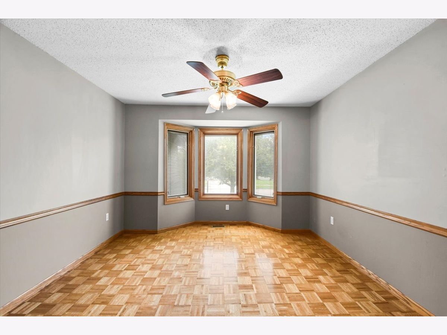
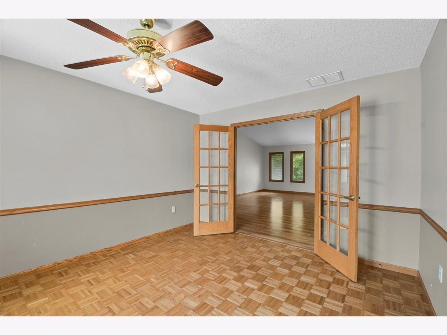
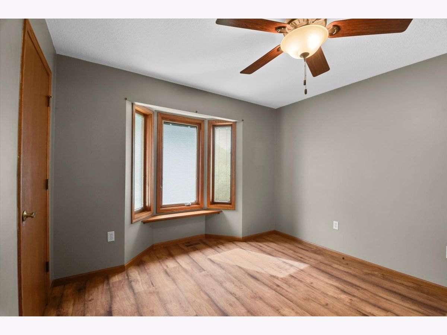
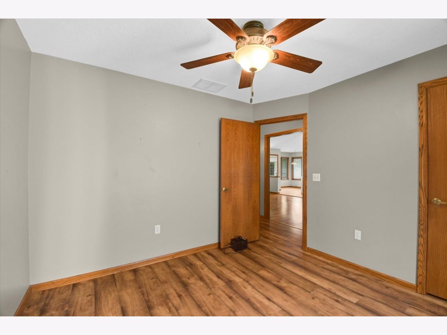
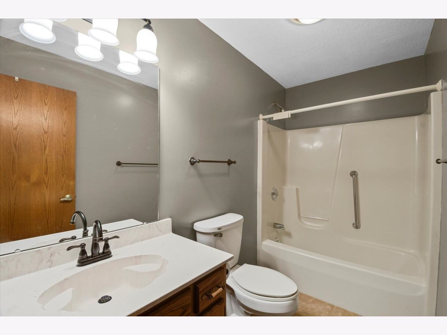
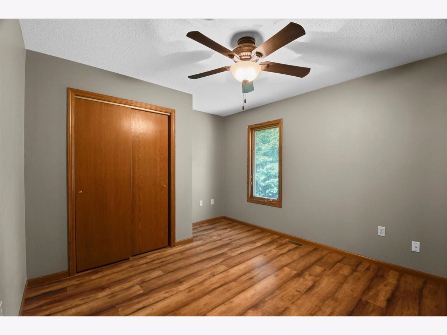
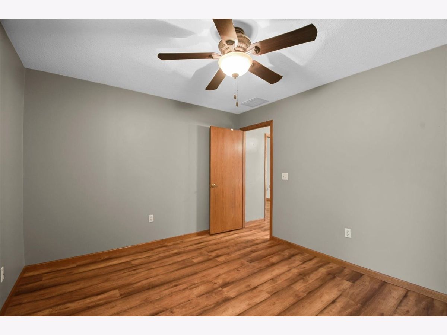
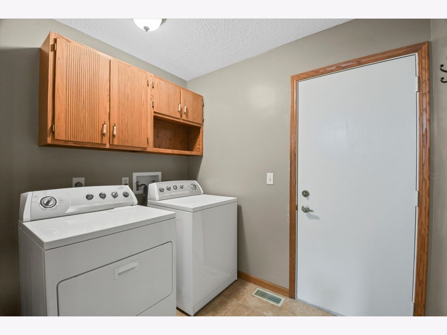
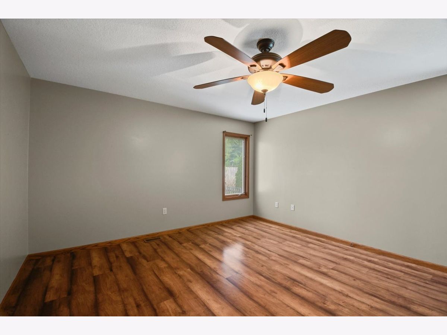
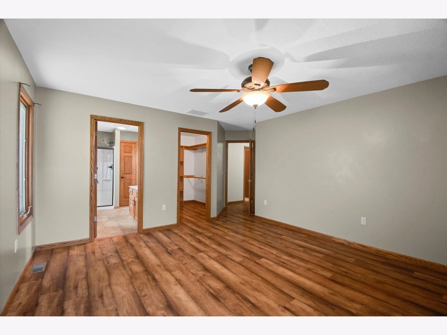
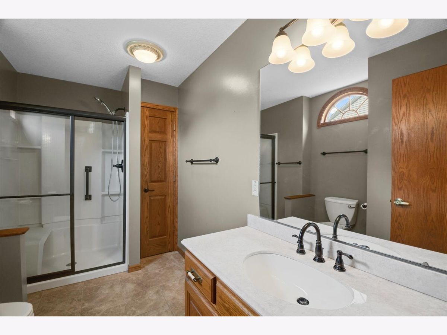
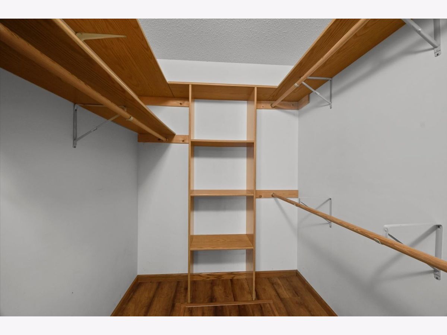
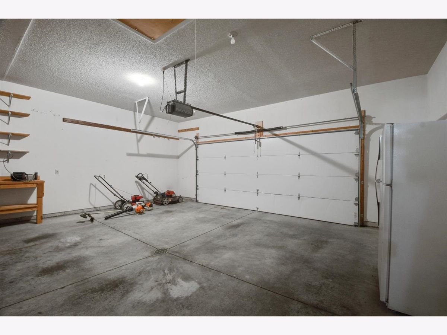
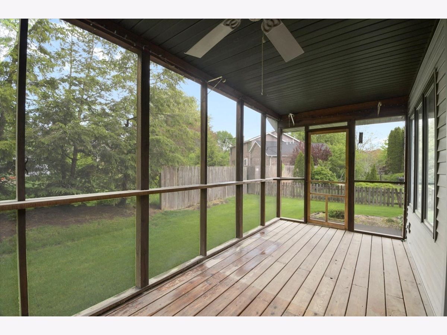
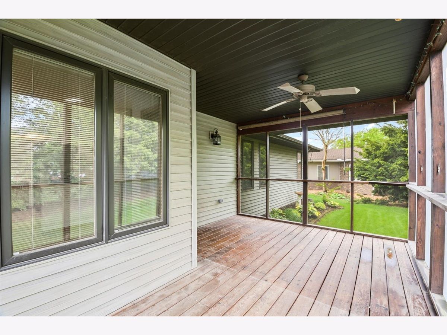
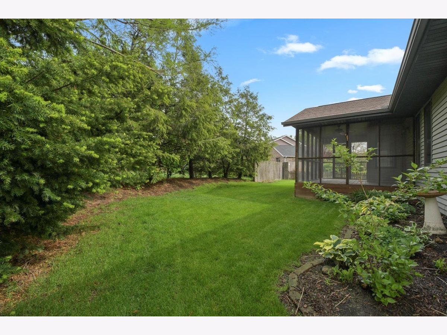
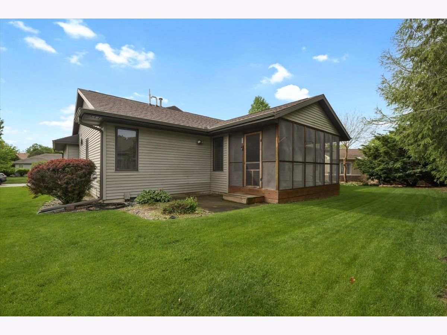
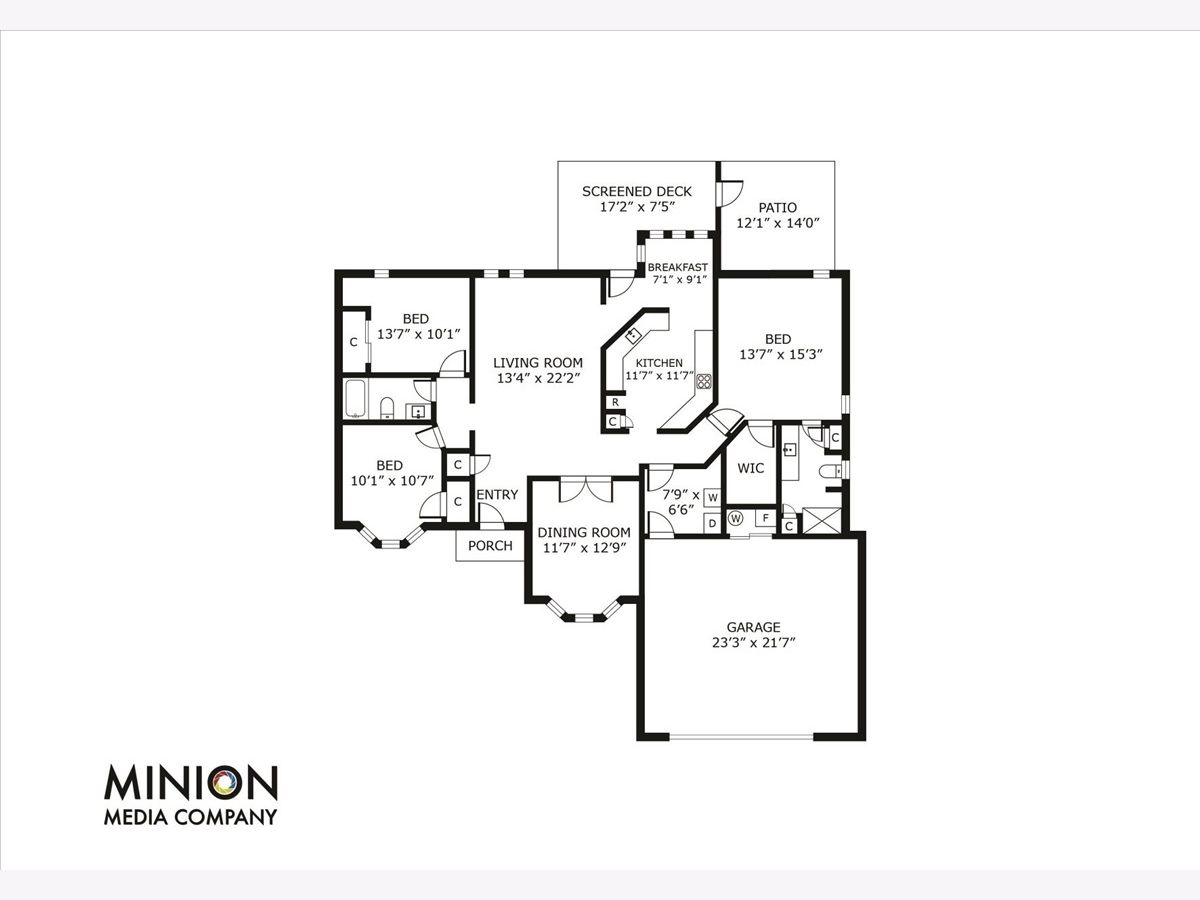
Room Specifics
Total Bedrooms: 3
Bedrooms Above Ground: 3
Bedrooms Below Ground: 0
Dimensions: —
Floor Type: —
Dimensions: —
Floor Type: —
Full Bathrooms: 2
Bathroom Amenities: —
Bathroom in Basement: 0
Rooms: —
Basement Description: Crawl
Other Specifics
| 2 | |
| — | |
| Concrete | |
| — | |
| — | |
| 99.12X100X67.34X100 | |
| — | |
| — | |
| — | |
| — | |
| Not in DB | |
| — | |
| — | |
| — | |
| — |
Tax History
| Year | Property Taxes |
|---|---|
| 2023 | $5,623 |
Contact Agent
Nearby Similar Homes
Nearby Sold Comparables
Contact Agent
Listing Provided By
RE/MAX REALTY ASSOCIATES-CHA





