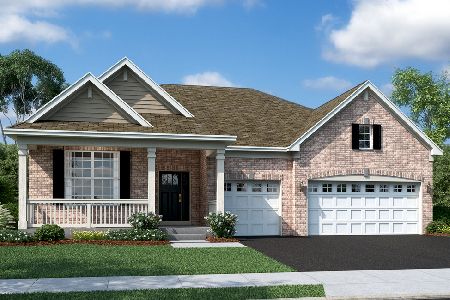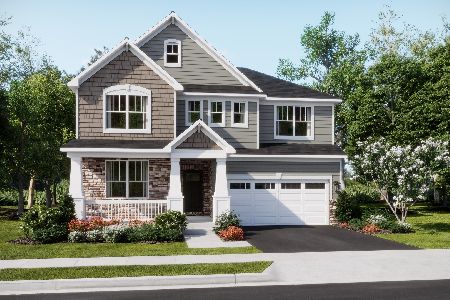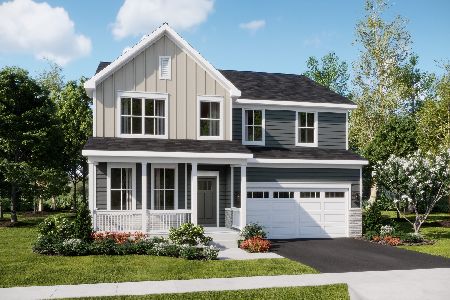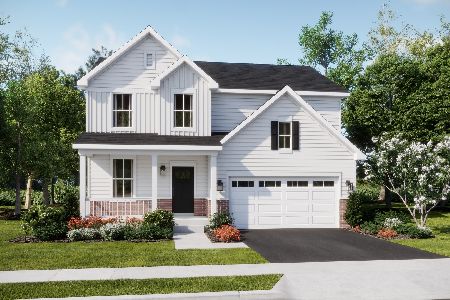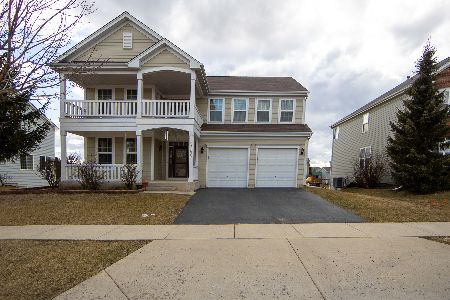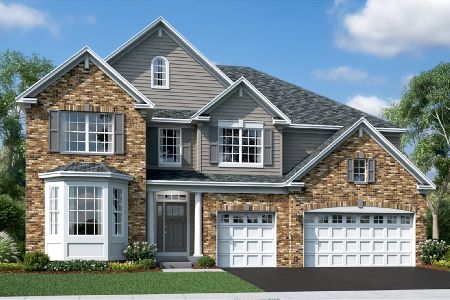2918 Kelly Drive, Elgin, Illinois 60124
$314,900
|
Sold
|
|
| Status: | Closed |
| Sqft: | 3,883 |
| Cost/Sqft: | $81 |
| Beds: | 5 |
| Baths: | 5 |
| Year Built: | 2006 |
| Property Taxes: | $11,248 |
| Days On Market: | 5109 |
| Lot Size: | 0,00 |
Description
Wonderful family home, great floor plan, 2 story foyer, Huge fm rm w/ fireplace. kit wrap-around Corian counters, island, & breakfast bar. Lg. loft, Master bath w/ whirlpool. All bd rm. w/walkins. Fin. basement. This is a Fannie Mae Homepath property. Purchase this property for as little as 3% down! This property is approved for HomePath Mortgage Financing. This is approved for HomePath Renovation Mortgage Financin
Property Specifics
| Single Family | |
| — | |
| Traditional | |
| 2006 | |
| Partial | |
| WESTCHESTER | |
| No | |
| — |
| Kane | |
| Waterford | |
| 73 / Monthly | |
| Insurance,Clubhouse,Pool | |
| Public | |
| Public Sewer | |
| 07962698 | |
| 0620375011 |
Property History
| DATE: | EVENT: | PRICE: | SOURCE: |
|---|---|---|---|
| 31 May, 2012 | Sold | $314,900 | MRED MLS |
| 5 Apr, 2012 | Under contract | $314,900 | MRED MLS |
| — | Last price change | $324,900 | MRED MLS |
| 20 Dec, 2011 | Listed for sale | $324,900 | MRED MLS |
Room Specifics
Total Bedrooms: 5
Bedrooms Above Ground: 5
Bedrooms Below Ground: 0
Dimensions: —
Floor Type: —
Dimensions: —
Floor Type: —
Dimensions: —
Floor Type: —
Dimensions: —
Floor Type: —
Full Bathrooms: 5
Bathroom Amenities: Separate Shower,Double Sink
Bathroom in Basement: 1
Rooms: Bedroom 5,Loft,Office
Basement Description: Finished
Other Specifics
| 3 | |
| — | |
| Side Drive | |
| — | |
| — | |
| 15,622 | |
| — | |
| Full | |
| Vaulted/Cathedral Ceilings | |
| — | |
| Not in DB | |
| Clubhouse, Pool | |
| — | |
| — | |
| — |
Tax History
| Year | Property Taxes |
|---|---|
| 2012 | $11,248 |
Contact Agent
Nearby Similar Homes
Nearby Sold Comparables
Contact Agent
Listing Provided By
Keller Williams Infinity


