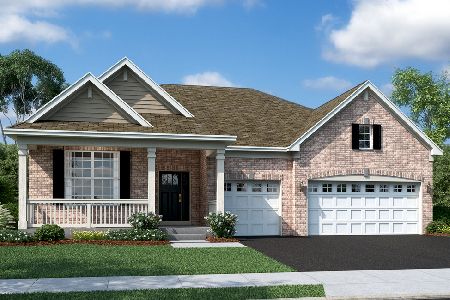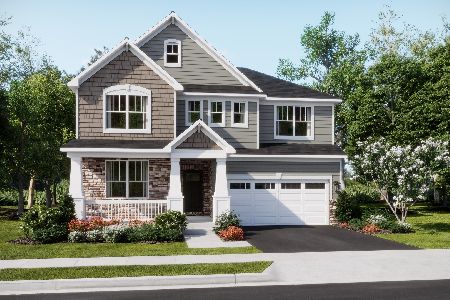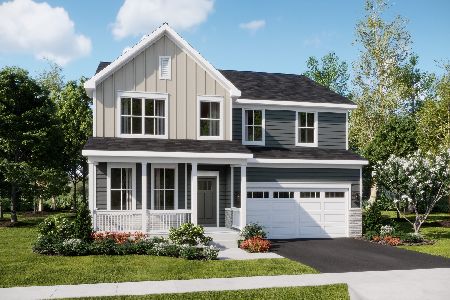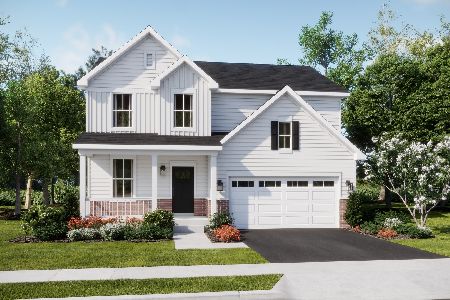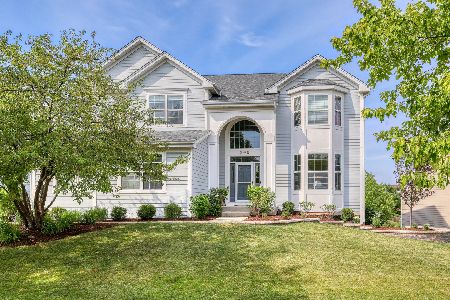2947 Shamrock Circle, Elgin, Illinois 60124
$319,000
|
Sold
|
|
| Status: | Closed |
| Sqft: | 2,082 |
| Cost/Sqft: | $153 |
| Beds: | 3 |
| Baths: | 3 |
| Year Built: | 2006 |
| Property Taxes: | $8,591 |
| Days On Market: | 2884 |
| Lot Size: | 0,25 |
Description
Must see! Updated ranch in sought after Waterford subdivision! Vaulted foyer with expansive living room welcomes you home. Rustic-chic dining room features custom sliding barn door and eye catching fireplace! Eat-in kitchen boasts an abundance of cabinetry, breakfast bar and stainless-steel appliances! Tranquil Master Suite shows off soaring ceilings and private spa-like bath! Basement offers 2nd kitchen, family room and bedroom~ perfect in-law arrangement! Sprawling backyard shows off huge newer deck & brick paved patio~ perfect for entertaining! Neutral paint, recessed lighting, new floors and fresh carpet throughout! Roof less than a year old! Great location, close to parks and shopping centers!
Property Specifics
| Single Family | |
| — | |
| Ranch | |
| 2006 | |
| Full,English | |
| WORTHINGTON | |
| No | |
| 0.25 |
| Kane | |
| Waterford | |
| 72 / Monthly | |
| Insurance,Clubhouse,Pool | |
| Public | |
| Public Sewer | |
| 09839557 | |
| 0620375009 |
Nearby Schools
| NAME: | DISTRICT: | DISTANCE: | |
|---|---|---|---|
|
Grade School
Howard B Thomas Grade School |
301 | — | |
|
Middle School
Prairie Knolls Middle School |
301 | Not in DB | |
|
High School
Central High School |
301 | Not in DB | |
Property History
| DATE: | EVENT: | PRICE: | SOURCE: |
|---|---|---|---|
| 29 Feb, 2008 | Sold | $290,000 | MRED MLS |
| 13 Jan, 2008 | Under contract | $311,418 | MRED MLS |
| — | Last price change | $324,990 | MRED MLS |
| 22 Jun, 2007 | Listed for sale | $380,493 | MRED MLS |
| 12 Apr, 2018 | Sold | $319,000 | MRED MLS |
| 1 Feb, 2018 | Under contract | $319,000 | MRED MLS |
| 23 Jan, 2018 | Listed for sale | $319,000 | MRED MLS |
Room Specifics
Total Bedrooms: 4
Bedrooms Above Ground: 3
Bedrooms Below Ground: 1
Dimensions: —
Floor Type: Carpet
Dimensions: —
Floor Type: Carpet
Dimensions: —
Floor Type: Carpet
Full Bathrooms: 3
Bathroom Amenities: Separate Shower,Double Sink,Soaking Tub
Bathroom in Basement: 1
Rooms: Office,Recreation Room,Kitchen
Basement Description: Finished
Other Specifics
| 2 | |
| Concrete Perimeter | |
| Asphalt | |
| Deck, Porch, Brick Paver Patio, Storms/Screens | |
| — | |
| 10,761 SQ FT | |
| Unfinished | |
| Full | |
| Vaulted/Cathedral Ceilings, Bar-Wet, Wood Laminate Floors, First Floor Laundry, First Floor Full Bath | |
| Range, Microwave, Dishwasher, Refrigerator, Disposal, Stainless Steel Appliance(s) | |
| Not in DB | |
| Curbs, Sidewalks, Street Lights, Street Paved | |
| — | |
| — | |
| Gas Log, Gas Starter |
Tax History
| Year | Property Taxes |
|---|---|
| 2018 | $8,591 |
Contact Agent
Nearby Similar Homes
Nearby Sold Comparables
Contact Agent
Listing Provided By
RE/MAX Suburban


