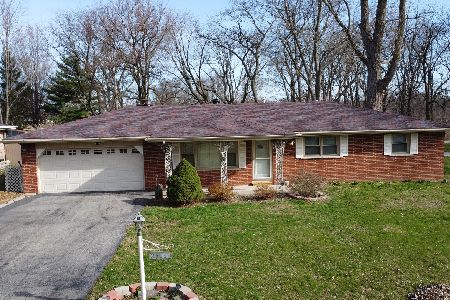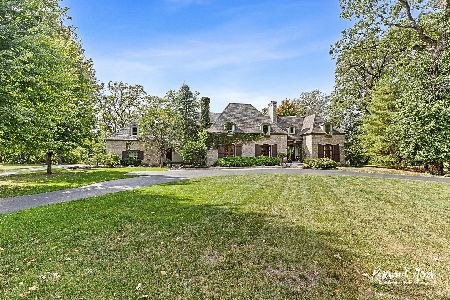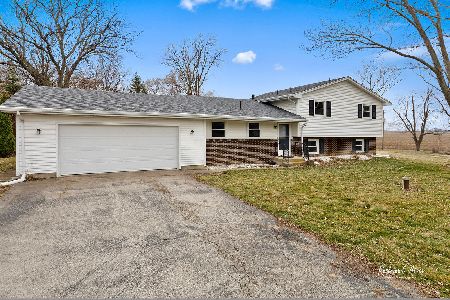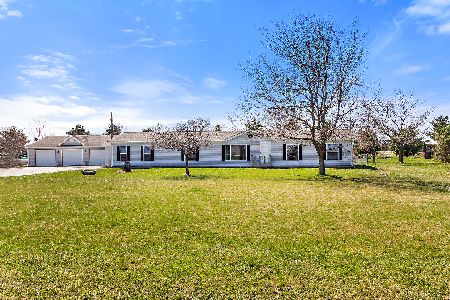2918 Southbrook Drive, Kankakee, Illinois 60901
$145,000
|
Sold
|
|
| Status: | Closed |
| Sqft: | 1,380 |
| Cost/Sqft: | $104 |
| Beds: | 3 |
| Baths: | 2 |
| Year Built: | 1969 |
| Property Taxes: | $1,676 |
| Days On Market: | 3572 |
| Lot Size: | 1,60 |
Description
You will enjoy this home from day 1! This yard is perfect if you love gardening, working in the yard or having kids or grandkids playing in the yard! It's like having a park in your own backyard! Close to the river. Close to I-57 exit 308 for a quick 1 hour commute to Chicago. Also close to KCC, the Kankakee Airport, the marina, bike trails and the ice rink! The home is move in ready! The kitchen was redone a few years ago and is open to an eating area and is flanked by a living room and a sunroom! Almost all rooms have hardwood floors. The master bedroom has a master bath! Utility room is just off the kitchen. The attached garage is off the utility room and has a place to plug in a generator, if needed! There is another garage in the back with a finished area upstairs that would be a great artist loft or play area. Sold "as is" but in great shape! Dishwasher does not work. AHS warranty negotiable. This home has it all for him & her! Don't wait!
Property Specifics
| Single Family | |
| — | |
| Ranch | |
| 1969 | |
| None | |
| — | |
| No | |
| 1.6 |
| Kankakee | |
| — | |
| 0 / Not Applicable | |
| None | |
| Private Well | |
| Septic-Private | |
| 09168991 | |
| 16171530300800 |
Nearby Schools
| NAME: | DISTRICT: | DISTANCE: | |
|---|---|---|---|
|
Middle School
Kankakee Junior High School |
111 | Not in DB | |
|
High School
Kankakee High School |
111 | Not in DB | |
Property History
| DATE: | EVENT: | PRICE: | SOURCE: |
|---|---|---|---|
| 3 Jun, 2016 | Sold | $145,000 | MRED MLS |
| 13 Apr, 2016 | Under contract | $143,487 | MRED MLS |
| 17 Mar, 2016 | Listed for sale | $143,487 | MRED MLS |
Room Specifics
Total Bedrooms: 3
Bedrooms Above Ground: 3
Bedrooms Below Ground: 0
Dimensions: —
Floor Type: Hardwood
Dimensions: —
Floor Type: Hardwood
Full Bathrooms: 2
Bathroom Amenities: Handicap Shower
Bathroom in Basement: 0
Rooms: Sun Room
Basement Description: Crawl
Other Specifics
| 3 | |
| Block | |
| Asphalt | |
| Brick Paver Patio | |
| — | |
| 267.5X259.6X200X436.9 | |
| — | |
| Full | |
| Hardwood Floors, First Floor Bedroom, First Floor Laundry, First Floor Full Bath | |
| Range, Microwave, Dishwasher, Refrigerator, Washer, Dryer, Stainless Steel Appliance(s) | |
| Not in DB | |
| Pool, Street Lights, Street Paved | |
| — | |
| — | |
| — |
Tax History
| Year | Property Taxes |
|---|---|
| 2016 | $1,676 |
Contact Agent
Nearby Similar Homes
Nearby Sold Comparables
Contact Agent
Listing Provided By
Coldwell Banker Residential










