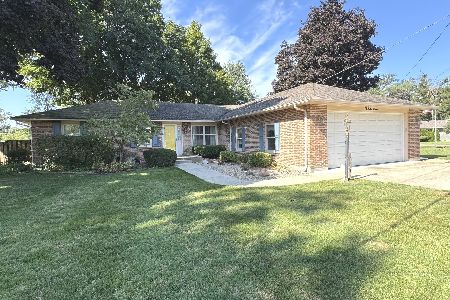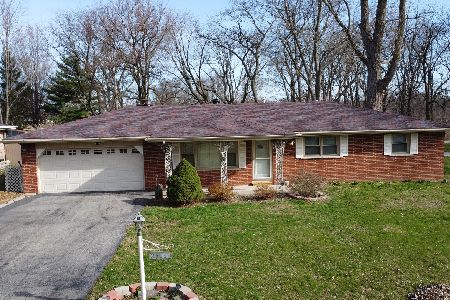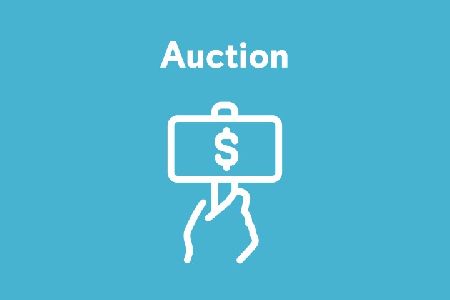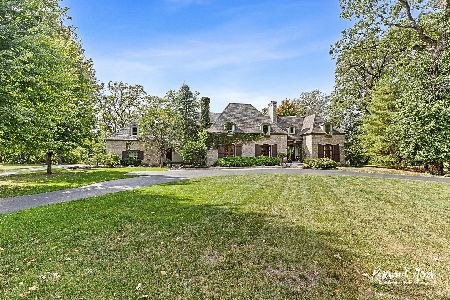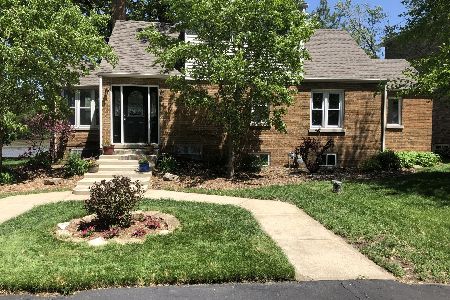2969 Southbrook Drive, Kankakee, Illinois 60901
$170,000
|
Sold
|
|
| Status: | Closed |
| Sqft: | 1,860 |
| Cost/Sqft: | $93 |
| Beds: | 3 |
| Baths: | 2 |
| Year Built: | 1969 |
| Property Taxes: | $2,389 |
| Days On Market: | 2527 |
| Lot Size: | 0,37 |
Description
This immaculate home has everything to offer you. Spacious 3 bedroom, 1.5 bath home w separate family room. Open kitchen is beautifully designed for the cook in you: From the upgraded appliances, to the spacious breakfast bar, to the inlaid stone backsplash & recessed lighting. Hardwood floors throughout the bedrooms. 3rd bedroom set up w/ book shelves & murphy bed, easily dual use as office / bedroom. Laundry room has plenty of storage, cabinets, counter space. Main bath is custom designed... you can relax in your own spa every day! Features include whirpool tub, double sink, vanity area, & separate shower. Outstanding fixtures, gorgeous wood work, w/ ceramic edging. Your new back yard is a fenced in oasis. Multi-tier (28x48) decks are spacious w/ plenty of seating areas. Enjoy the outdoors under the pergola, in the hot tub, or next to the fireplace. Double shed for plenty of storage. River access is very close. Roof is 2 years old, cent vac, boiler in 2018 97% efficient.
Property Specifics
| Single Family | |
| — | |
| Ranch | |
| 1969 | |
| None | |
| — | |
| No | |
| 0.37 |
| Kankakee | |
| Southbrook | |
| 0 / Not Applicable | |
| None | |
| Private Well | |
| Septic-Private | |
| 10314002 | |
| 13172220000100 |
Property History
| DATE: | EVENT: | PRICE: | SOURCE: |
|---|---|---|---|
| 25 Sep, 2019 | Sold | $170,000 | MRED MLS |
| 5 Aug, 2019 | Under contract | $173,777 | MRED MLS |
| — | Last price change | $179,777 | MRED MLS |
| 19 Mar, 2019 | Listed for sale | $179,777 | MRED MLS |
Room Specifics
Total Bedrooms: 3
Bedrooms Above Ground: 3
Bedrooms Below Ground: 0
Dimensions: —
Floor Type: Hardwood
Dimensions: —
Floor Type: Hardwood
Full Bathrooms: 2
Bathroom Amenities: Whirlpool,Separate Shower,Double Sink
Bathroom in Basement: 0
Rooms: No additional rooms
Basement Description: None
Other Specifics
| 1.5 | |
| Block | |
| Asphalt | |
| Deck, Hot Tub, Fire Pit | |
| Fenced Yard | |
| 100X165 | |
| — | |
| None | |
| Hardwood Floors, First Floor Bedroom, First Floor Laundry, First Floor Full Bath, Built-in Features | |
| Range, Microwave, Dishwasher, Refrigerator, Disposal, Range Hood | |
| Not in DB | |
| — | |
| — | |
| — | |
| — |
Tax History
| Year | Property Taxes |
|---|---|
| 2019 | $2,389 |
Contact Agent
Nearby Similar Homes
Contact Agent
Listing Provided By
Coldwell Banker Residential

