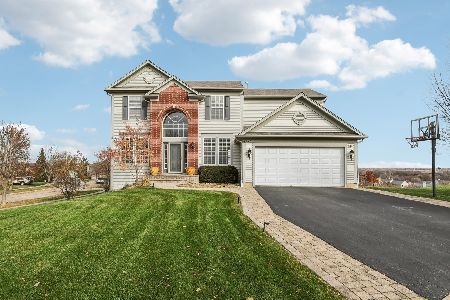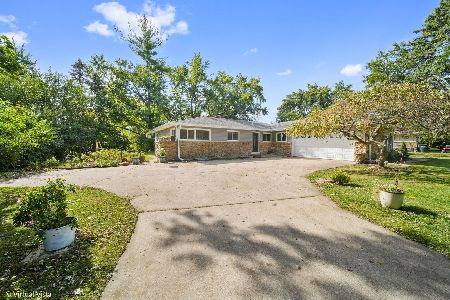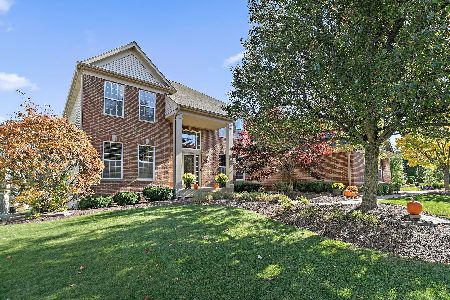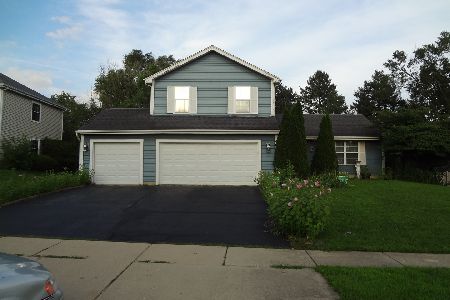2919 Dartmouth Lane, West Dundee, Illinois 60118
$315,000
|
Sold
|
|
| Status: | Closed |
| Sqft: | 2,459 |
| Cost/Sqft: | $137 |
| Beds: | 4 |
| Baths: | 4 |
| Year Built: | 2004 |
| Property Taxes: | $8,790 |
| Days On Market: | 3932 |
| Lot Size: | 0,23 |
Description
Something Special... See the rest then bring your offer here! Sweeping views! Big level lot & pretty pvt back yard w/huge brick patio! Bright open floor plan impeccably cared for. Gleaming hdwd flrs & updated breakfast bar island kitchen w/solid surface counters & walk-in pantry! Great finished bmt features Party Bar, 5th bedrm/den & full bath! Master Retreat has sitrm & dressing area bath w/huge walk-in closet
Property Specifics
| Single Family | |
| — | |
| Colonial | |
| 2004 | |
| Full | |
| WILSHIRE | |
| No | |
| 0.23 |
| Kane | |
| Carrington Reserve | |
| 40 / Monthly | |
| Other | |
| Public | |
| Public Sewer, Sewer-Storm | |
| 08839214 | |
| 0320380012 |
Nearby Schools
| NAME: | DISTRICT: | DISTANCE: | |
|---|---|---|---|
|
Grade School
Sleepy Hollow Elementary School |
300 | — | |
|
Middle School
Dundee Middle School |
300 | Not in DB | |
|
High School
Dundee-crown High School |
300 | Not in DB | |
Property History
| DATE: | EVENT: | PRICE: | SOURCE: |
|---|---|---|---|
| 15 Apr, 2015 | Sold | $315,000 | MRED MLS |
| 12 Mar, 2015 | Under contract | $337,000 | MRED MLS |
| 16 Feb, 2015 | Listed for sale | $337,000 | MRED MLS |
Room Specifics
Total Bedrooms: 5
Bedrooms Above Ground: 4
Bedrooms Below Ground: 1
Dimensions: —
Floor Type: Carpet
Dimensions: —
Floor Type: Carpet
Dimensions: —
Floor Type: Carpet
Dimensions: —
Floor Type: —
Full Bathrooms: 4
Bathroom Amenities: Separate Shower,Double Sink
Bathroom in Basement: 1
Rooms: Bedroom 5,Breakfast Room,Den,Exercise Room
Basement Description: Finished
Other Specifics
| 3 | |
| Concrete Perimeter | |
| Asphalt | |
| Patio | |
| — | |
| 73X169X47X167 | |
| Unfinished | |
| Full | |
| Bar-Dry, Hardwood Floors, First Floor Laundry | |
| Range, Microwave, Dishwasher, Refrigerator, Washer, Dryer | |
| Not in DB | |
| Sidewalks, Street Lights, Street Paved | |
| — | |
| — | |
| Wood Burning, Gas Log |
Tax History
| Year | Property Taxes |
|---|---|
| 2015 | $8,790 |
Contact Agent
Nearby Similar Homes
Nearby Sold Comparables
Contact Agent
Listing Provided By
Berkshire Hathaway HomeServices Starck Real Estate










