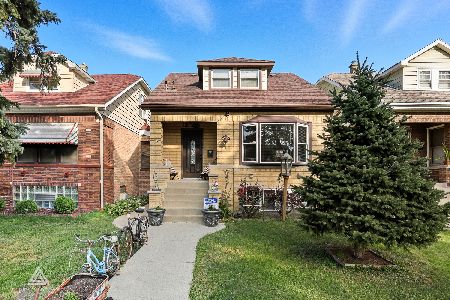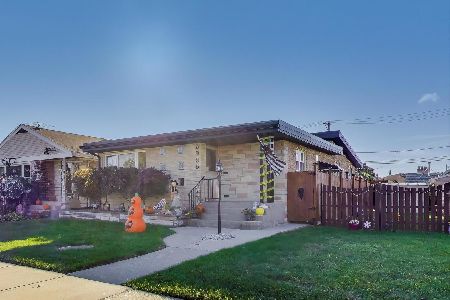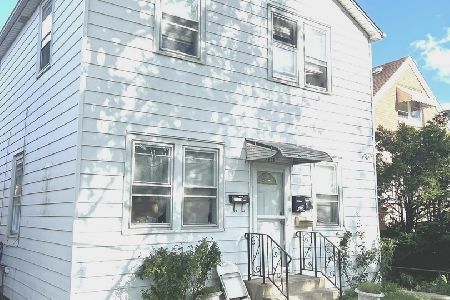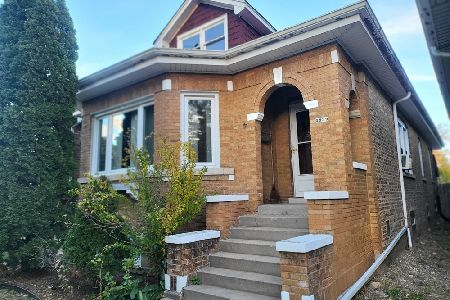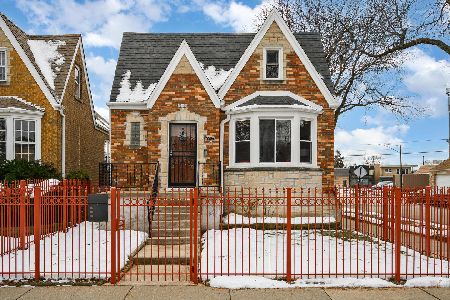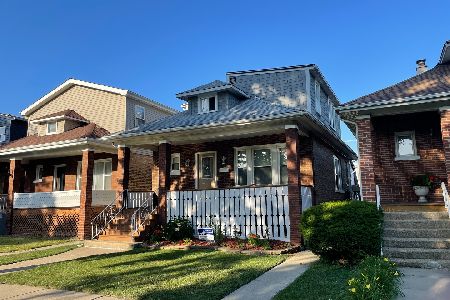2919 Menard Avenue, Belmont Cragin, Chicago, Illinois 60634
$325,000
|
Sold
|
|
| Status: | Closed |
| Sqft: | 2,000 |
| Cost/Sqft: | $165 |
| Beds: | 4 |
| Baths: | 3 |
| Year Built: | — |
| Property Taxes: | $2,571 |
| Days On Market: | 3778 |
| Lot Size: | 0,00 |
Description
Huge price drop! WOW! Approximately 2600 sq. ft. of living space in this fantastic 5 BEDROOM, 3 FULL BATH BRICK BUNGALOW on EXTRA WIDE LOT. 2015 complete gut renovation to the studs! All NEW Electrical, plumbing, roof, windows, mechanicals, 2nd floor addition, garage concrete flooring & garage. 3 BEDROOMS UP, 1ST floor bedroom/office and 5th bedroom in basement. OPEN KITCHEN with all of the finishes you would expect, Whirlpool SS appliance package with water/ice line to fridge. 1st floor family room and basement rec room provide for plenty of flexible family space. FULL BATH ON EACH LEVEL. Full, finished dry basement and Laundry room with utility sink. * Zoned heating and air * 90% high-efficiency furnace, 3.5-ton A/C *200-AMP Electrical * Spacious fenced yard with oversized 2-car SUV-FRIENDLY GARAGE * LOW TAXES * LOVELY AND INVITING FRONT PORCH with RECESSED LIGHTING * Great Chicago location on quiet, tree-lined street. Don't miss this one. Call Today!
Property Specifics
| Single Family | |
| — | |
| Bungalow | |
| — | |
| Full | |
| — | |
| No | |
| — |
| Cook | |
| — | |
| 0 / Not Applicable | |
| None | |
| Lake Michigan,Public | |
| Public Sewer | |
| 09038863 | |
| 13292200140000 |
Property History
| DATE: | EVENT: | PRICE: | SOURCE: |
|---|---|---|---|
| 27 Feb, 2014 | Sold | $125,900 | MRED MLS |
| 12 Feb, 2014 | Under contract | $85,000 | MRED MLS |
| 7 Feb, 2014 | Listed for sale | $85,000 | MRED MLS |
| 19 Jan, 2016 | Sold | $325,000 | MRED MLS |
| 5 Dec, 2015 | Under contract | $329,900 | MRED MLS |
| — | Last price change | $344,900 | MRED MLS |
| 15 Sep, 2015 | Listed for sale | $344,900 | MRED MLS |
Room Specifics
Total Bedrooms: 5
Bedrooms Above Ground: 4
Bedrooms Below Ground: 1
Dimensions: —
Floor Type: Carpet
Dimensions: —
Floor Type: Carpet
Dimensions: —
Floor Type: Hardwood
Dimensions: —
Floor Type: —
Full Bathrooms: 3
Bathroom Amenities: —
Bathroom in Basement: 1
Rooms: Bonus Room,Bedroom 5,Recreation Room
Basement Description: Finished
Other Specifics
| 2 | |
| Concrete Perimeter | |
| Off Alley | |
| Deck, Porch, Storms/Screens | |
| — | |
| 30 X 125 | |
| — | |
| None | |
| Hardwood Floors, First Floor Full Bath | |
| — | |
| Not in DB | |
| — | |
| — | |
| — | |
| — |
Tax History
| Year | Property Taxes |
|---|---|
| 2014 | $2,500 |
| 2016 | $2,571 |
Contact Agent
Nearby Similar Homes
Nearby Sold Comparables
Contact Agent
Listing Provided By
RCI Preferred Realty


