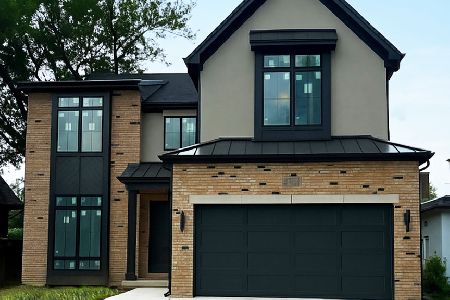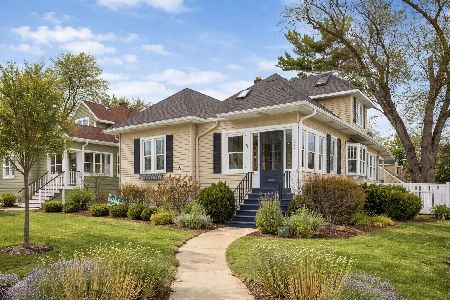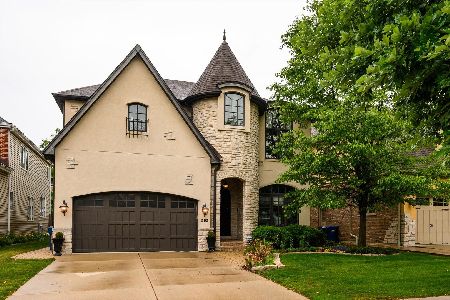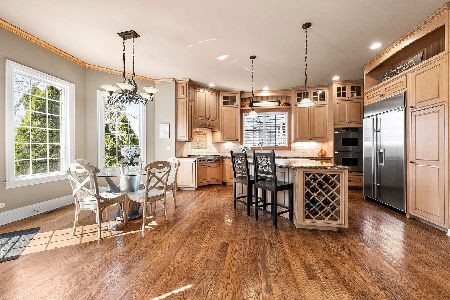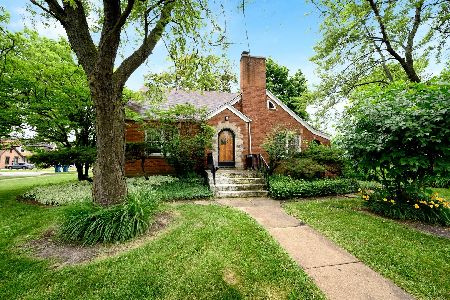292 Willow Road, Elmhurst, Illinois 60126
$980,000
|
Sold
|
|
| Status: | Closed |
| Sqft: | 3,734 |
| Cost/Sqft: | $261 |
| Beds: | 4 |
| Baths: | 5 |
| Year Built: | 2006 |
| Property Taxes: | $16,574 |
| Days On Market: | 2124 |
| Lot Size: | 0,00 |
Description
3800 Sq Ft QUALITY Newer Construction Family Home. Super walk to Town, Train, Field School, Pool & Park location. Only the finest of upgrades with impressive 10ft 1st floor ceilings, 9 ft 2nd floor and newly finished basement.Great natural light thru-out. TRUE Separate Breakfast Room off the kitchen. Custom Kitchen with island, 2 breakfast bars, coffered ceiling, Thermador & Viking Appliances. 1st floor office with built-in desks & storage. Large dining room. Family with stone fireplace & coffered ceilings. Abundance of can lighting thru-out. Custom window treatments. Custom closet organizers. Extensive trim detail. Master suite with marble fireplace, walk-in closet & spa bath. Bedrooms have walk-in closets and vaulted ceilings. Ensuite Bathroom. Jack & Jill bathroom with separate sink rooms. Laundry room on the 2nd Floor. Wow basement was finished in 2017 with custom bar w/. 2 beverage refrigerators & Bosch dishwasher, engineered hardwood flooring, custom wine rack, bedroom or office, bathroom with urinal, rec & kids space. Large storage closet. Sound system. Paver patio. Fenced yard. Shed. Garage with built-in organizers & epoxy floor. Sprinkler system. Generator. Today's Modern family home *AGENT OWNED*
Property Specifics
| Single Family | |
| — | |
| Traditional | |
| 2006 | |
| Full | |
| — | |
| No | |
| — |
| Du Page | |
| — | |
| — / Not Applicable | |
| None | |
| Lake Michigan | |
| Public Sewer | |
| 10706688 | |
| 0601103018 |
Nearby Schools
| NAME: | DISTRICT: | DISTANCE: | |
|---|---|---|---|
|
Grade School
Field Elementary School |
205 | — | |
|
Middle School
Sandburg Middle School |
205 | Not in DB | |
|
High School
York Community High School |
205 | Not in DB | |
Property History
| DATE: | EVENT: | PRICE: | SOURCE: |
|---|---|---|---|
| 10 Jul, 2020 | Sold | $980,000 | MRED MLS |
| 16 May, 2020 | Under contract | $975,000 | MRED MLS |
| 8 May, 2020 | Listed for sale | $975,000 | MRED MLS |
| 1 Mar, 2024 | Sold | $1,155,000 | MRED MLS |
| 12 Dec, 2023 | Under contract | $1,175,000 | MRED MLS |
| 6 Jun, 2023 | Listed for sale | $1,175,000 | MRED MLS |
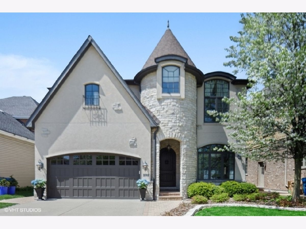
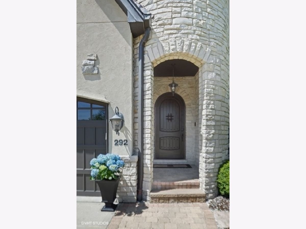
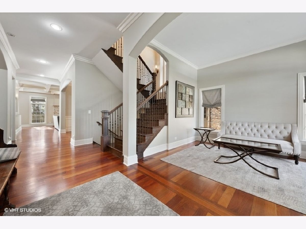
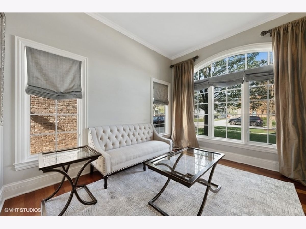
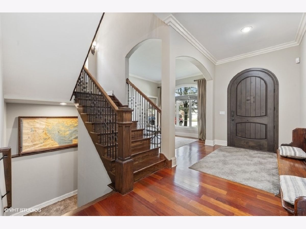
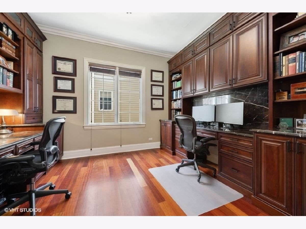
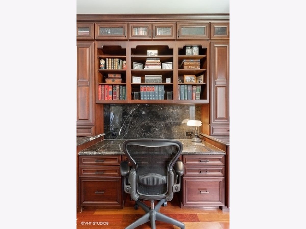
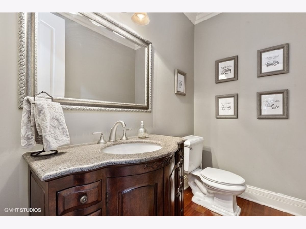
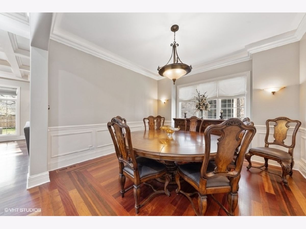
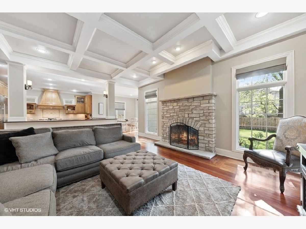
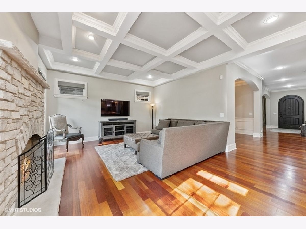
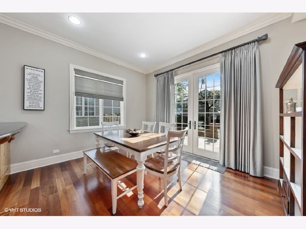
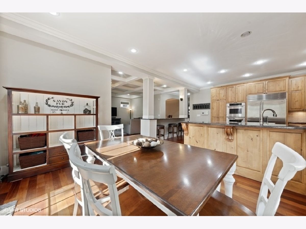
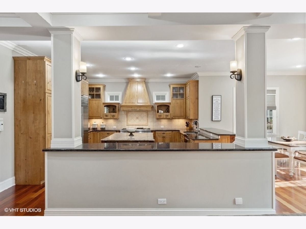
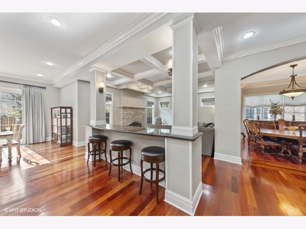
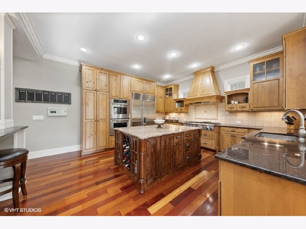
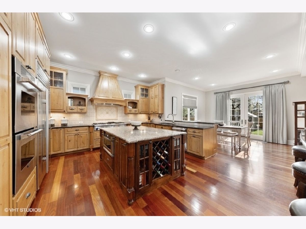
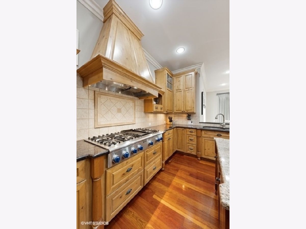
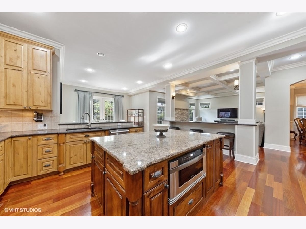
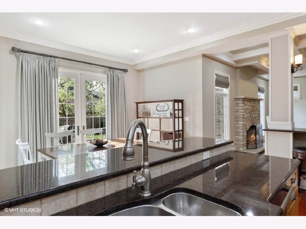
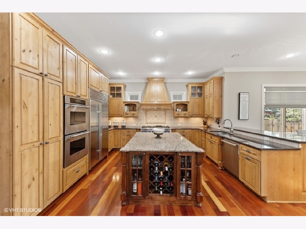
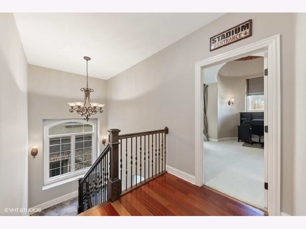
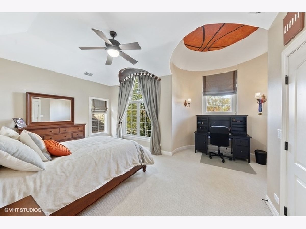
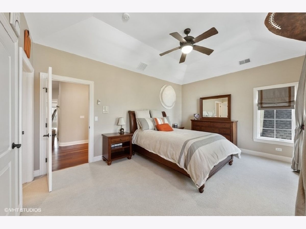
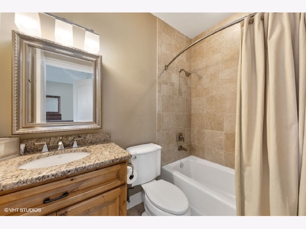
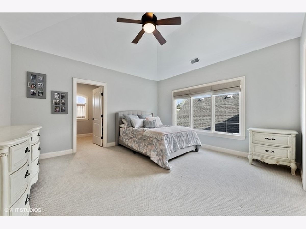
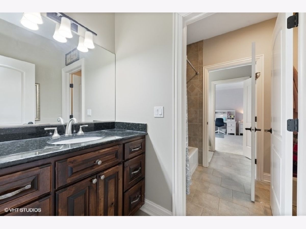
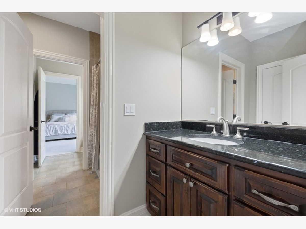
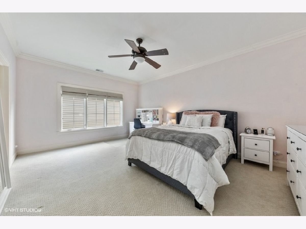
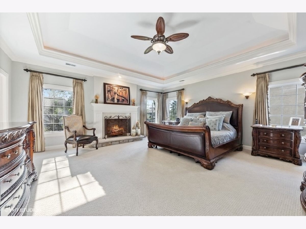
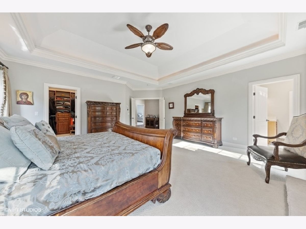
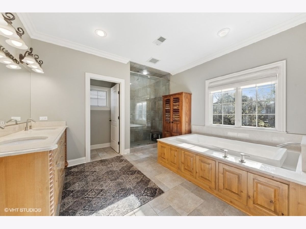
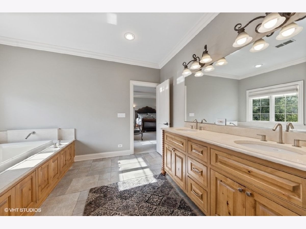
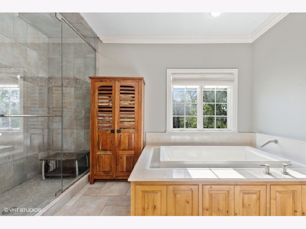
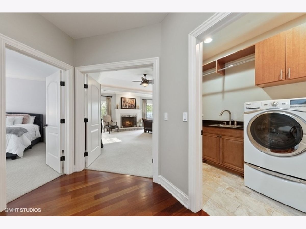
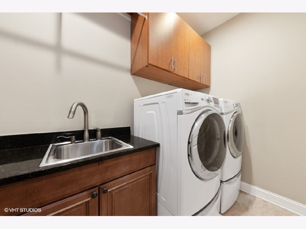
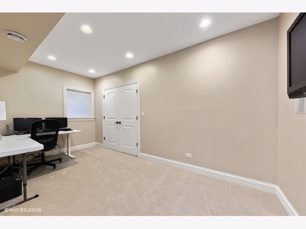
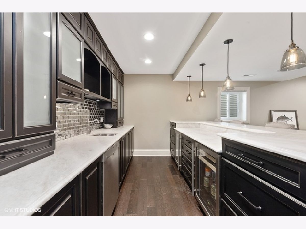
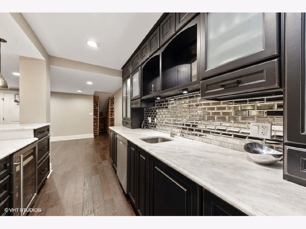
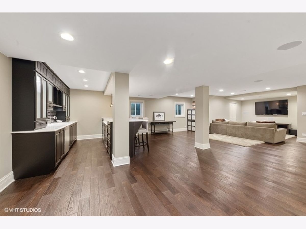
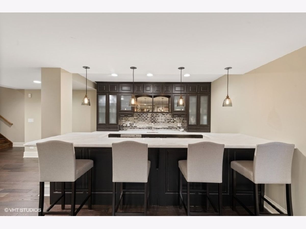
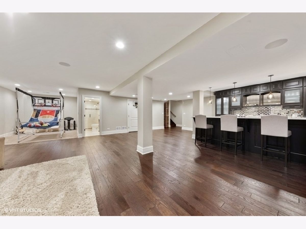
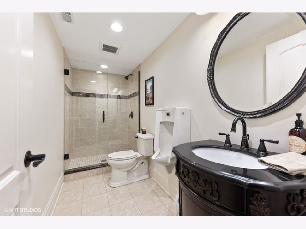
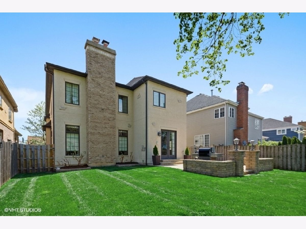
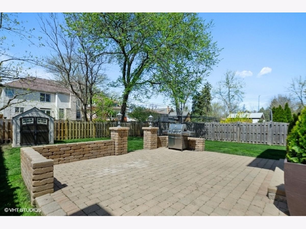
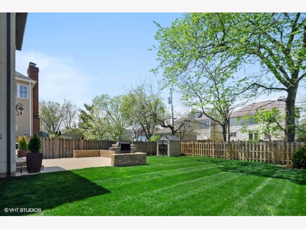
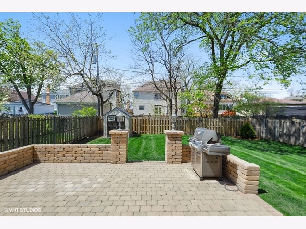
Room Specifics
Total Bedrooms: 5
Bedrooms Above Ground: 4
Bedrooms Below Ground: 1
Dimensions: —
Floor Type: Carpet
Dimensions: —
Floor Type: Carpet
Dimensions: —
Floor Type: Carpet
Dimensions: —
Floor Type: —
Full Bathrooms: 5
Bathroom Amenities: Whirlpool,Separate Shower,Double Sink
Bathroom in Basement: 1
Rooms: Breakfast Room,Foyer,Recreation Room,Bedroom 5,Play Room
Basement Description: Finished
Other Specifics
| 2 | |
| Concrete Perimeter | |
| Concrete | |
| Patio, Brick Paver Patio | |
| Fenced Yard,Landscaped | |
| 50X143 | |
| — | |
| Full | |
| Vaulted/Cathedral Ceilings, Bar-Wet, Hardwood Floors, Second Floor Laundry, Built-in Features, Walk-In Closet(s) | |
| Double Oven, Dishwasher, High End Refrigerator, Bar Fridge, Washer, Dryer, Disposal, Stainless Steel Appliance(s), Wine Refrigerator, Cooktop, Built-In Oven, Range Hood, Other | |
| Not in DB | |
| Park, Curbs, Sidewalks, Street Lights, Street Paved | |
| — | |
| — | |
| — |
Tax History
| Year | Property Taxes |
|---|---|
| 2020 | $16,574 |
| 2024 | $17,752 |
Contact Agent
Nearby Similar Homes
Nearby Sold Comparables
Contact Agent
Listing Provided By
@properties


