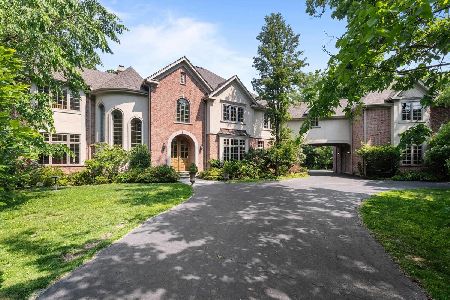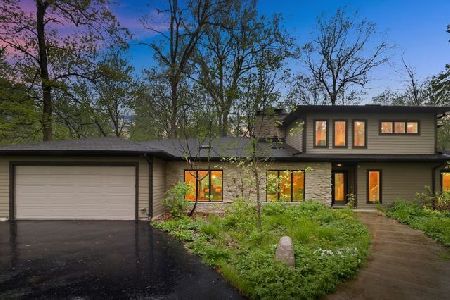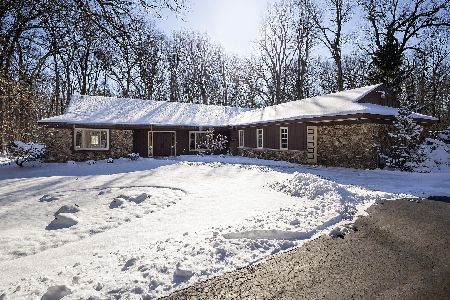2920 Orange Brace Road, Riverwoods, Illinois 60015
$850,000
|
Sold
|
|
| Status: | Closed |
| Sqft: | 4,802 |
| Cost/Sqft: | $182 |
| Beds: | 4 |
| Baths: | 3 |
| Year Built: | 1957 |
| Property Taxes: | $20,861 |
| Days On Market: | 1763 |
| Lot Size: | 2,39 |
Description
Welcome to your wooded paradise! Stunning contemporary with a mid-century flair. This architecturally significant home designed by Hausner is set on a glorious 2.3 acres of wooded splendor. This dramatic home features an expansive open floor plan with soaring ceilings, large spacious rooms, 2 master suites, skylight great room, private second floor. Over 4800 sqft of WOW! Run your business from home from this 500 sqft office with private entrance. Sleek and sophisticated brand-new kitchen. Lots of recent improvements including a Challenger Swim Spa that can be used year-round. Calling all car enthusiasts- an amazing 6+ car garage with 18ft height ceiling. This 2150 sqft garage is every man's dream. Live, work and play in your own wooded resort in idyllic Riverwoods. You can even tap maple syrup in the spring from your own maple trees. Award winning Deerfield Blue Ribbon Elementary Schools and Nationally Ranked Deerfield High School.
Property Specifics
| Single Family | |
| — | |
| Contemporary | |
| 1957 | |
| None | |
| — | |
| No | |
| 2.39 |
| Lake | |
| — | |
| 500 / Annual | |
| Other | |
| Private Well | |
| Public Sewer | |
| 11068870 | |
| 15361010140000 |
Nearby Schools
| NAME: | DISTRICT: | DISTANCE: | |
|---|---|---|---|
|
Grade School
Wilmot Elementary School |
109 | — | |
|
Middle School
Charles J Caruso Middle School |
109 | Not in DB | |
|
High School
Deerfield High School |
113 | Not in DB | |
Property History
| DATE: | EVENT: | PRICE: | SOURCE: |
|---|---|---|---|
| 6 Jul, 2021 | Sold | $850,000 | MRED MLS |
| 8 May, 2021 | Under contract | $875,000 | MRED MLS |
| 28 Apr, 2021 | Listed for sale | $875,000 | MRED MLS |
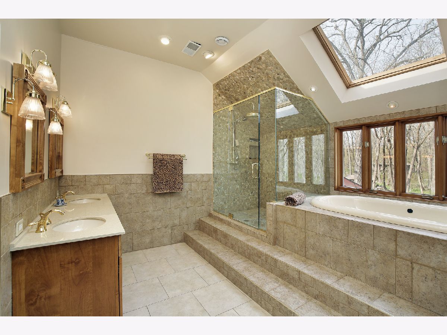
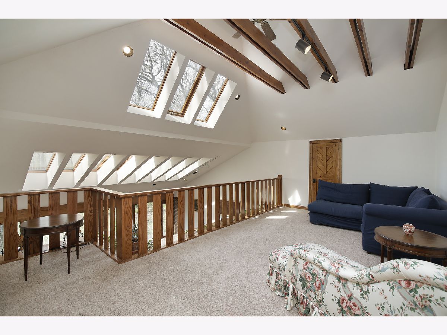
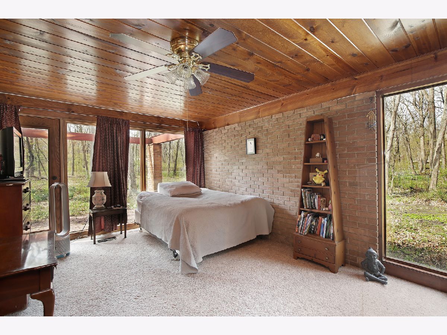
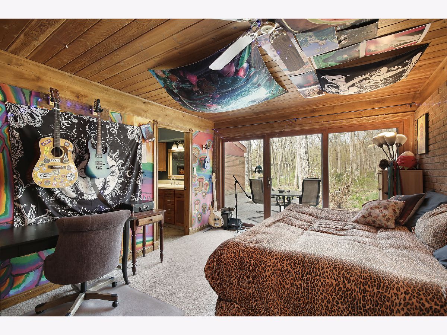
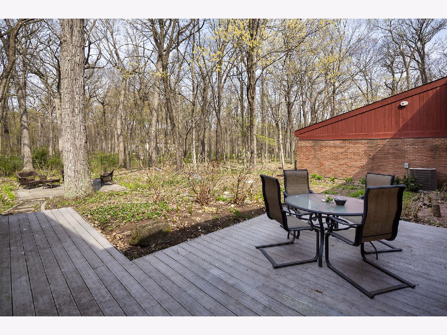
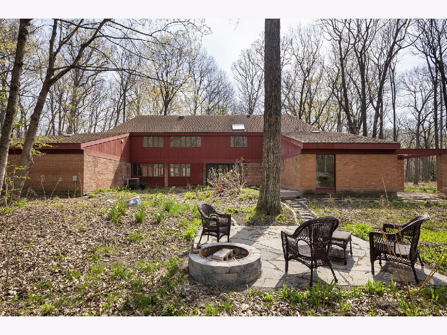
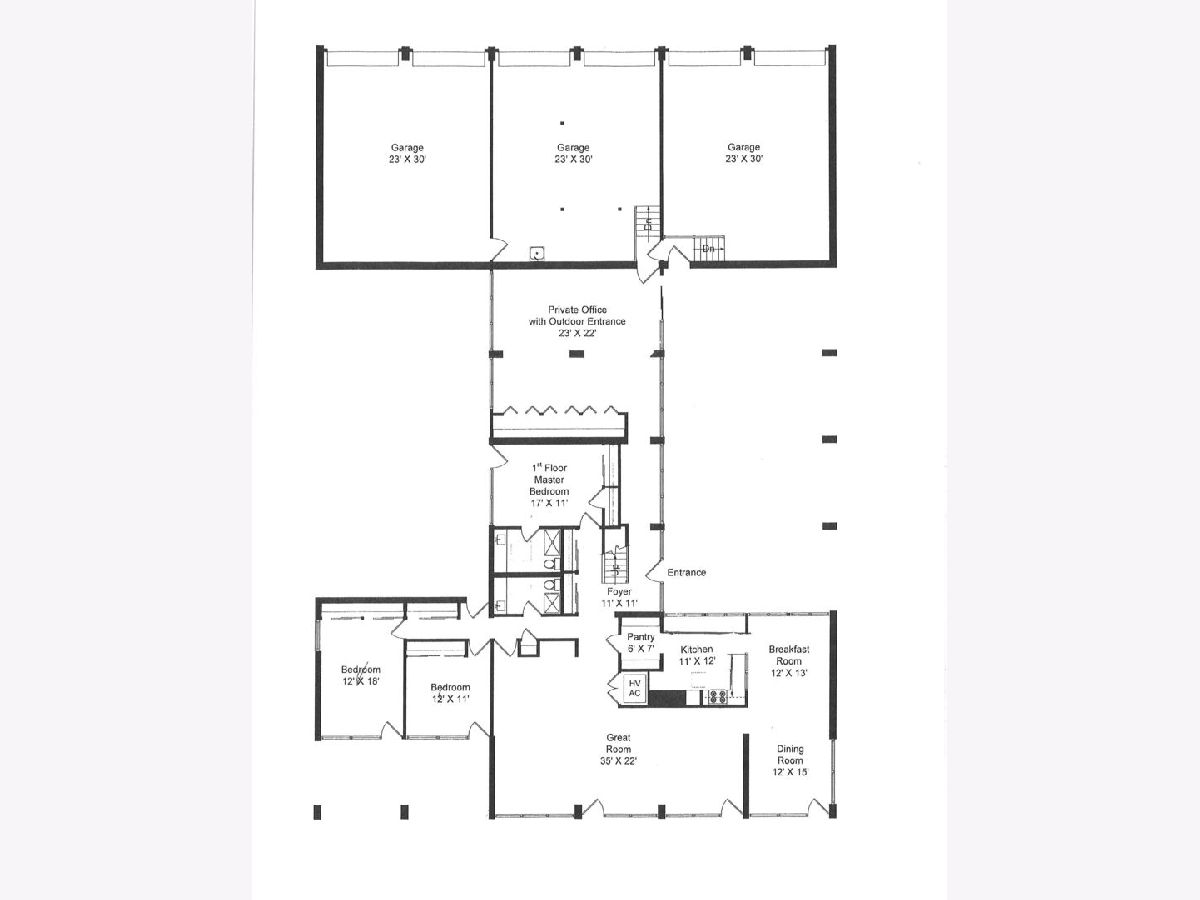
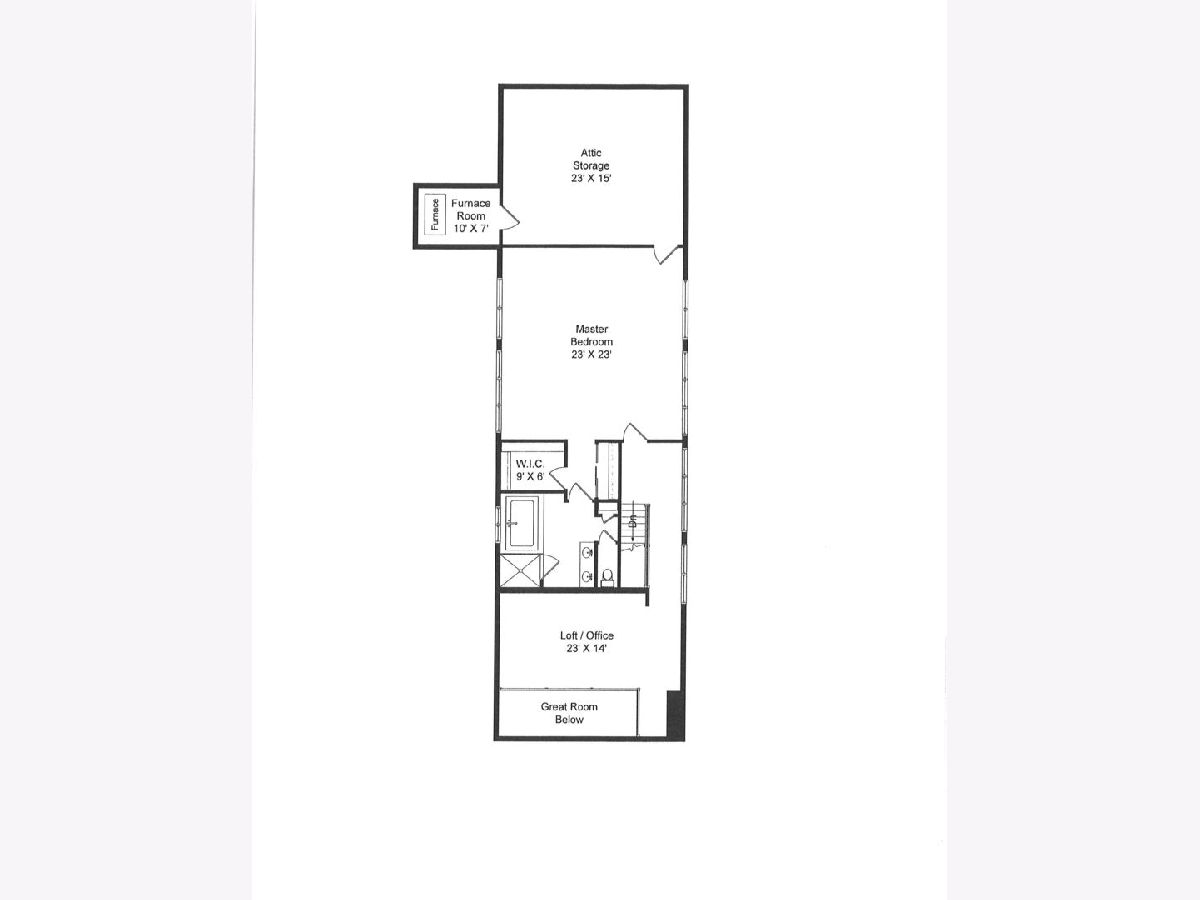
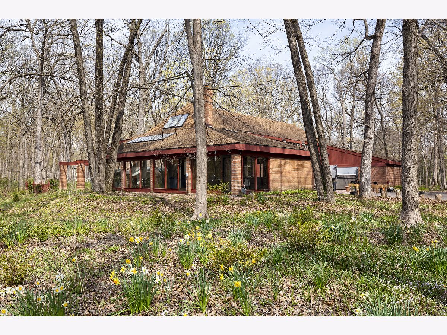
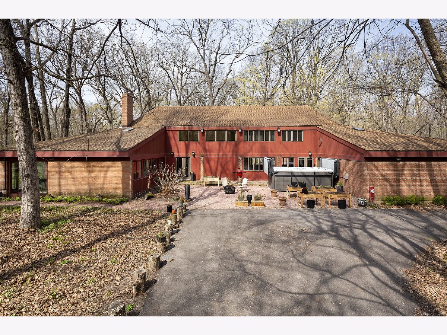
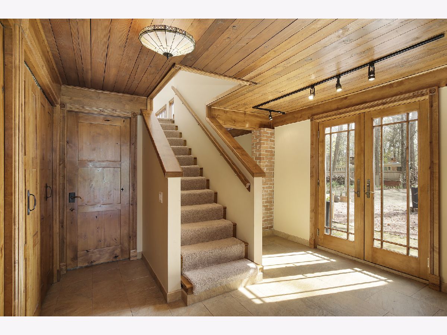
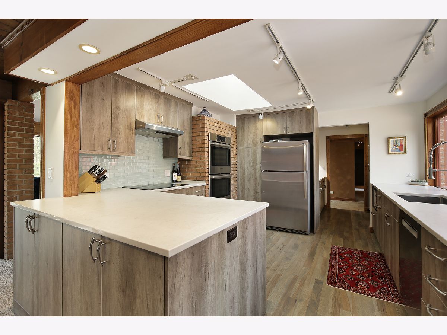
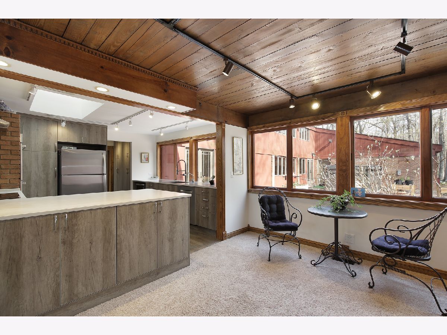
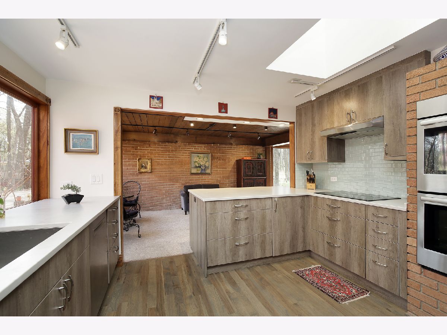
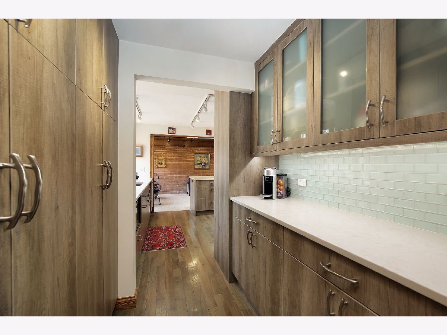
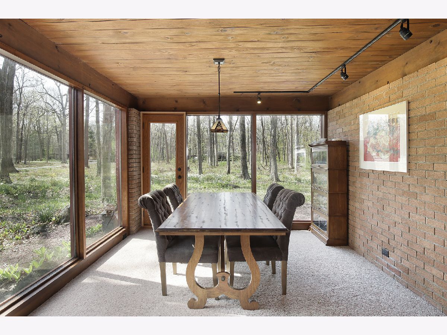
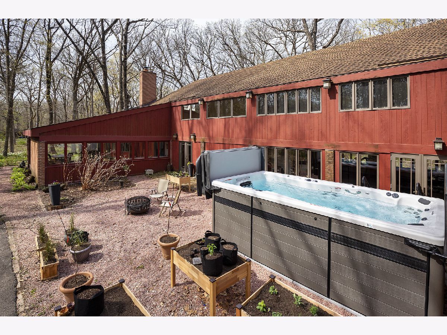
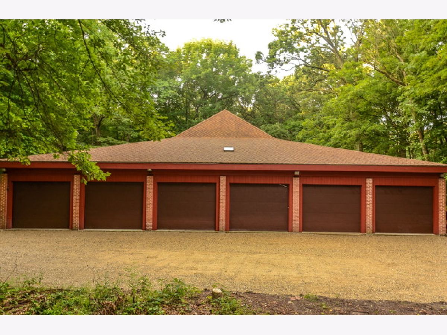
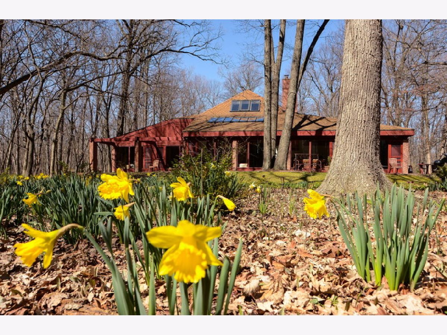
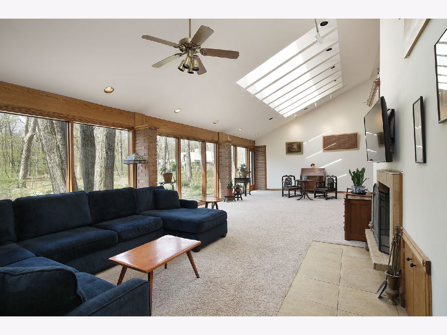
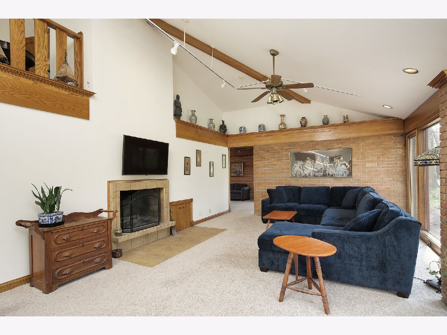
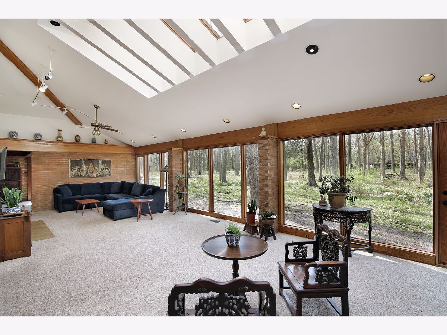
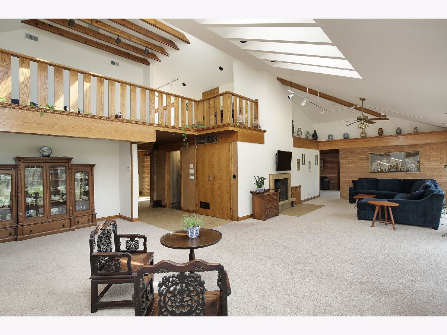
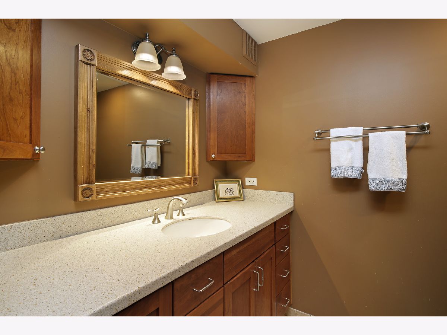
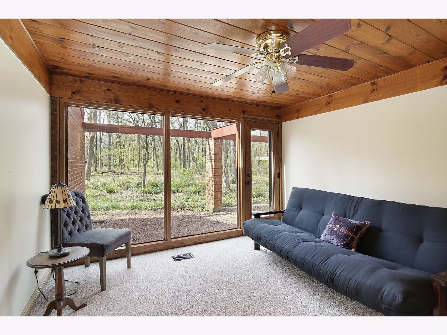
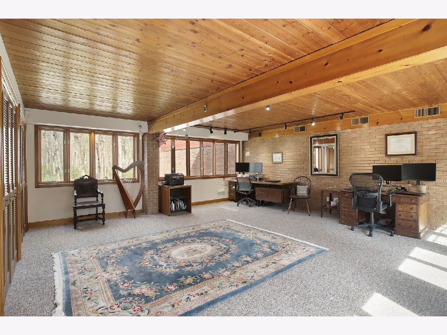
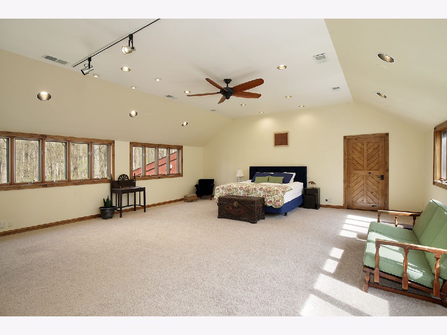
Room Specifics
Total Bedrooms: 4
Bedrooms Above Ground: 4
Bedrooms Below Ground: 0
Dimensions: —
Floor Type: Carpet
Dimensions: —
Floor Type: Carpet
Dimensions: —
Floor Type: Carpet
Full Bathrooms: 3
Bathroom Amenities: Whirlpool,Separate Shower,Double Sink
Bathroom in Basement: 0
Rooms: Office,Breakfast Room,Foyer,Gallery,Loft,Storage
Basement Description: None
Other Specifics
| 6 | |
| Concrete Perimeter | |
| Gravel | |
| Deck, Patio | |
| Horses Allowed,Wooded | |
| 540X213 | |
| Unfinished | |
| Full | |
| Vaulted/Cathedral Ceilings, Skylight(s), First Floor Bedroom, First Floor Full Bath | |
| Double Oven, Range, Dishwasher, Refrigerator, Washer, Dryer | |
| Not in DB | |
| Horse-Riding Trails, Street Paved | |
| — | |
| — | |
| Wood Burning |
Tax History
| Year | Property Taxes |
|---|---|
| 2021 | $20,861 |
Contact Agent
Nearby Similar Homes
Nearby Sold Comparables
Contact Agent
Listing Provided By
@properties


