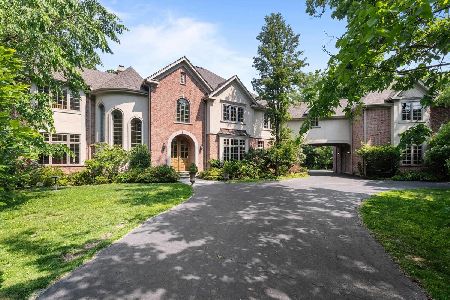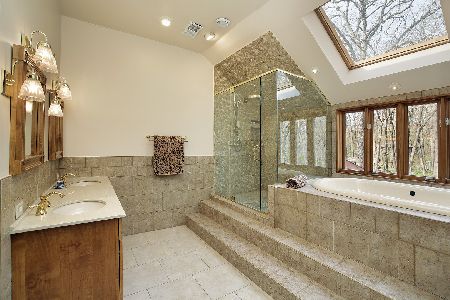2929 Orange Brace Road, Riverwoods, Illinois 60015
$600,000
|
Sold
|
|
| Status: | Closed |
| Sqft: | 3,177 |
| Cost/Sqft: | $204 |
| Beds: | 3 |
| Baths: | 3 |
| Year Built: | 1969 |
| Property Taxes: | $15,887 |
| Days On Market: | 1545 |
| Lot Size: | 2,11 |
Description
Rehab Opportunity in Area of Upper Bracket Homes! Impressive California driftwood stone contemporary ranch on a glorious & serene 2+ acres. This custom one owner home offers 3200 sqft of luxurious living featuring large spacious rooms, soaring ceilings, open floor plan and glorious wooded views. Bring your decorating ideas and make this the one level living of your dreams. Stunning great room, grand scale dining room, family room with stone fireplace open to large island kitchen-both with access to the idyllic screened porch. The perfect place to enjoy the sight and sounds of nature. Large laundry/mudroom. Primary suite features private bath and walk-in closet. Oversized 3-car garage. This home offers loads of storage & lots of living space. Come experience the glories of Riverwoods - These peaceful tranquil settings are the perfect antidote for today's stresses. Come home to tranquility. Award Winning Deerfield Elementary Schools & nationally Ranked Deerfield High school. Country setting-minutes to shopping, dining, schools & transportation. The possibilities are endless! Estate being sold as is.
Property Specifics
| Single Family | |
| — | |
| Ranch | |
| 1969 | |
| None | |
| — | |
| No | |
| 2.11 |
| Lake | |
| — | |
| 500 / Annual | |
| Other | |
| Private Well | |
| Public Sewer | |
| 11280180 | |
| 15361030100000 |
Nearby Schools
| NAME: | DISTRICT: | DISTANCE: | |
|---|---|---|---|
|
Grade School
Wilmot Elementary School |
109 | — | |
|
Middle School
Charles J Caruso Middle School |
109 | Not in DB | |
|
High School
Deerfield High School |
113 | Not in DB | |
Property History
| DATE: | EVENT: | PRICE: | SOURCE: |
|---|---|---|---|
| 11 Feb, 2022 | Sold | $600,000 | MRED MLS |
| 11 Jan, 2022 | Under contract | $649,000 | MRED MLS |
| 2 Dec, 2021 | Listed for sale | $649,000 | MRED MLS |
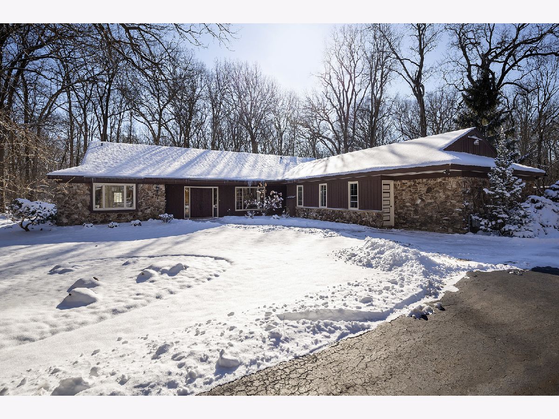
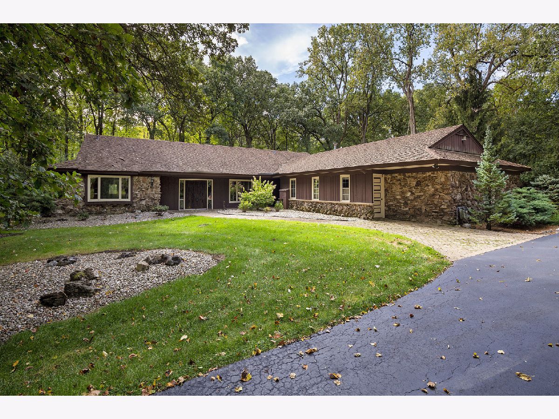
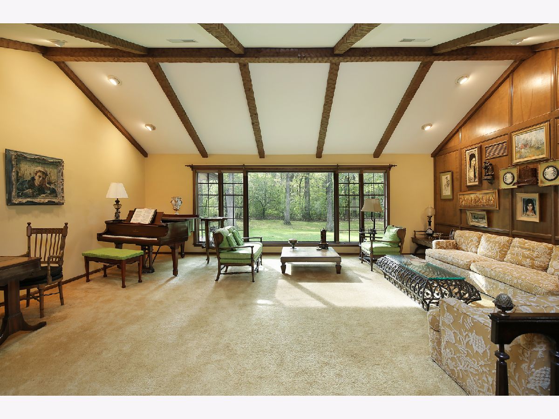
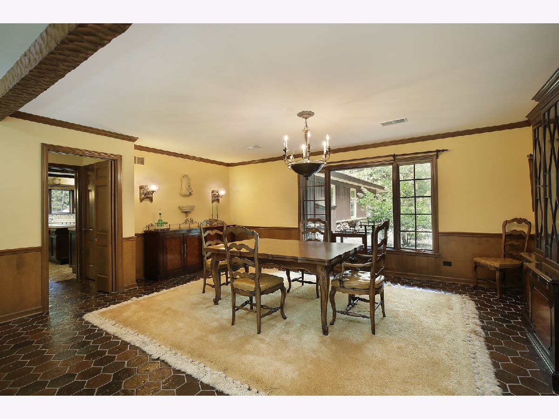
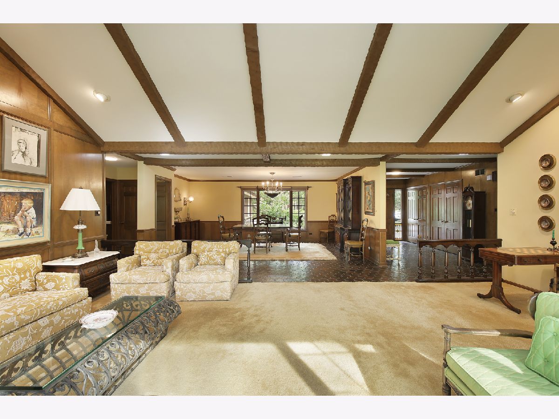
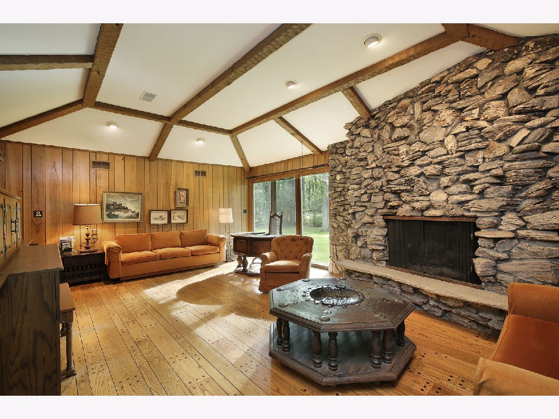
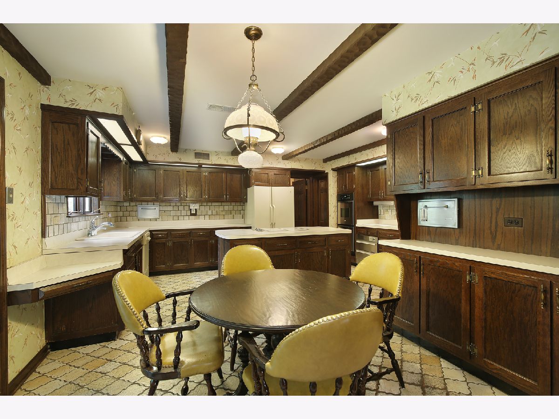
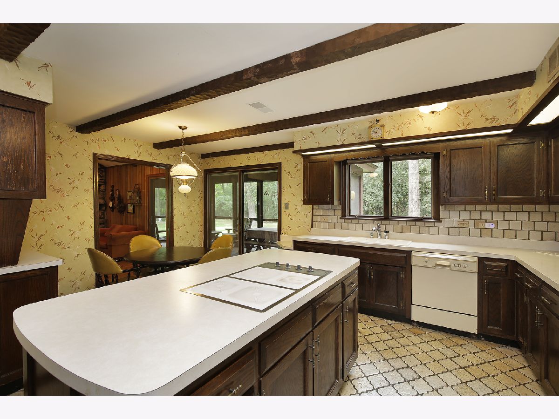
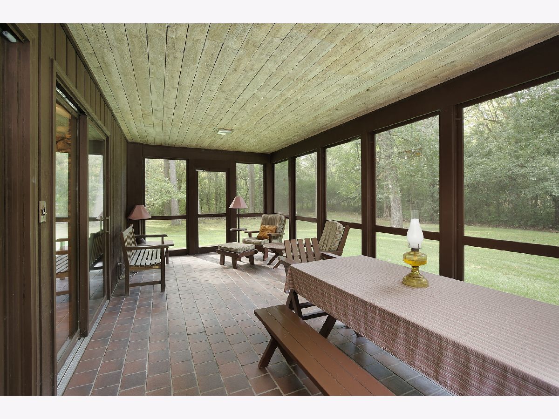
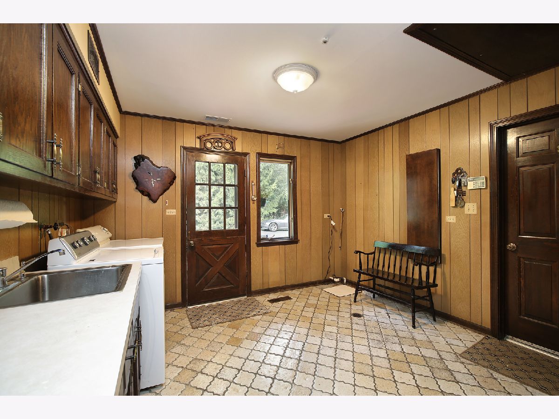
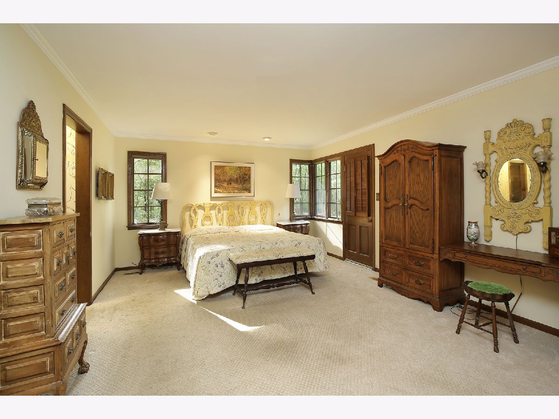
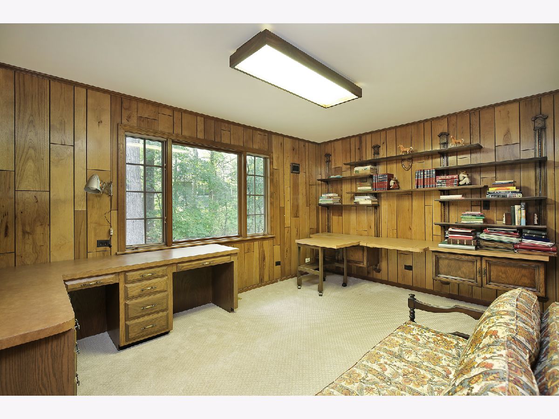
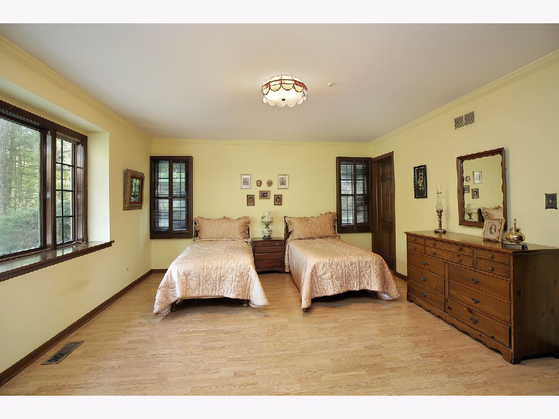
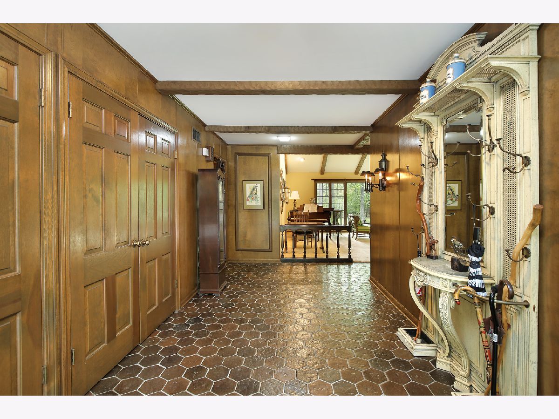
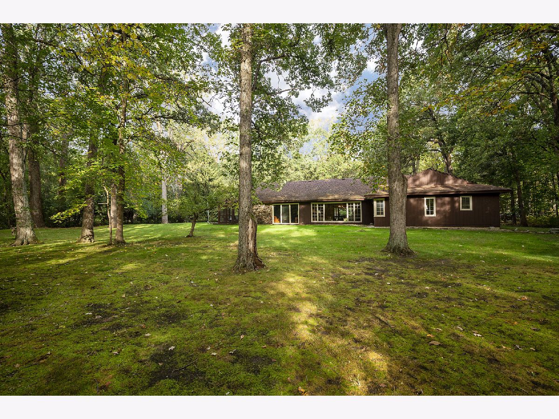
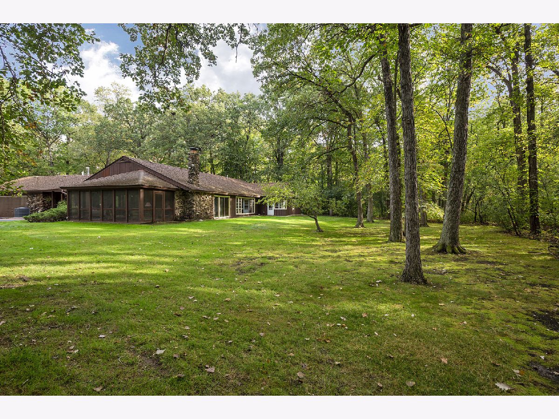
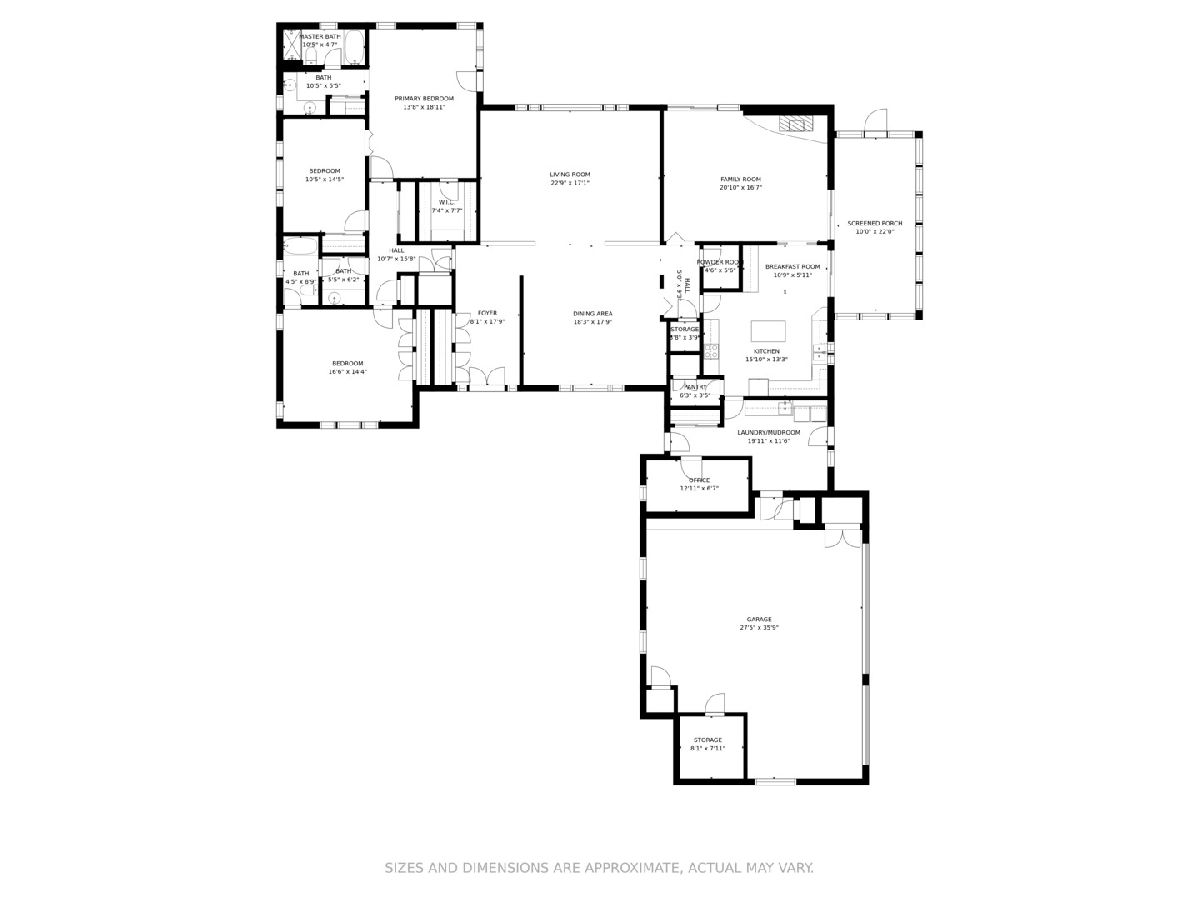
Room Specifics
Total Bedrooms: 3
Bedrooms Above Ground: 3
Bedrooms Below Ground: 0
Dimensions: —
Floor Type: Carpet
Dimensions: —
Floor Type: Wood Laminate
Full Bathrooms: 3
Bathroom Amenities: —
Bathroom in Basement: 0
Rooms: Breakfast Room,Office,Foyer,Screened Porch
Basement Description: Slab
Other Specifics
| 3 | |
| Concrete Perimeter | |
| Asphalt | |
| Screened Patio | |
| — | |
| 194.9X506.3X194.9X505.4 | |
| Full,Pull Down Stair | |
| Full | |
| Vaulted/Cathedral Ceilings, Bar-Dry, In-Law Arrangement, First Floor Full Bath | |
| Range, Dishwasher, Refrigerator, Washer, Dryer | |
| Not in DB | |
| Horse-Riding Trails | |
| — | |
| — | |
| — |
Tax History
| Year | Property Taxes |
|---|---|
| 2022 | $15,887 |
Contact Agent
Nearby Similar Homes
Nearby Sold Comparables
Contact Agent
Listing Provided By
@properties


