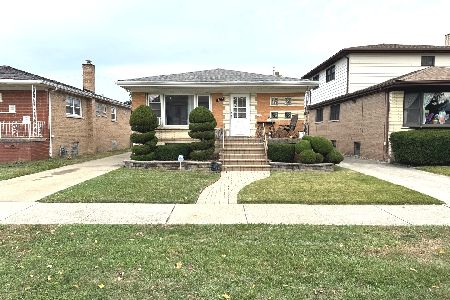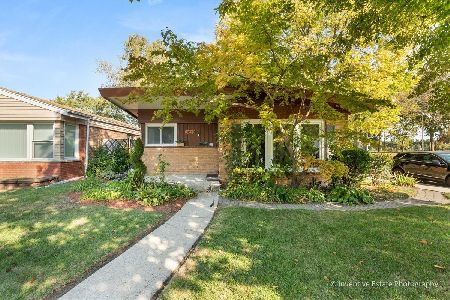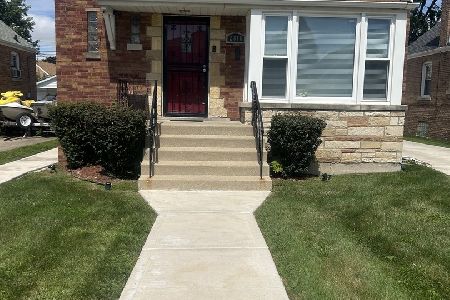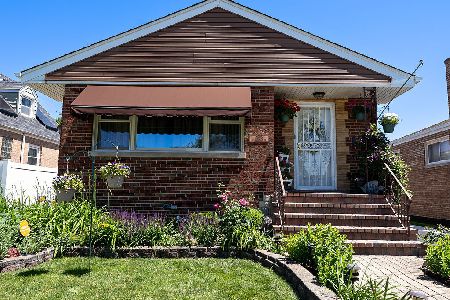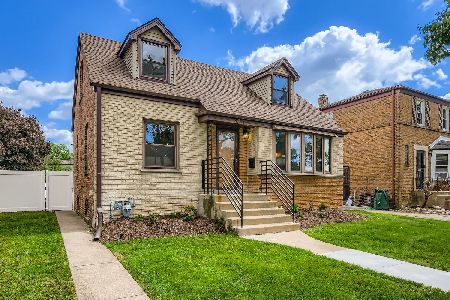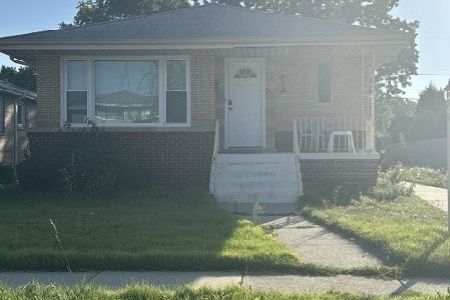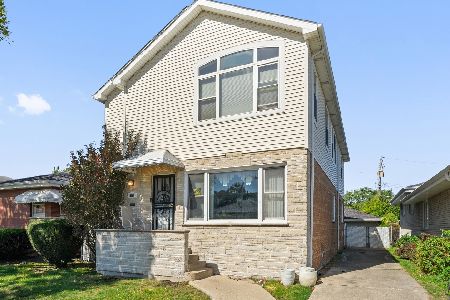2921 86th Street, Ashburn, Chicago, Illinois 60652
$226,000
|
Sold
|
|
| Status: | Closed |
| Sqft: | 2,400 |
| Cost/Sqft: | $100 |
| Beds: | 4 |
| Baths: | 2 |
| Year Built: | 1966 |
| Property Taxes: | $4,312 |
| Days On Market: | 4489 |
| Lot Size: | 0,00 |
Description
Spacious over-sized 3 bedroom 2 bath Brick home boasts newer roof, gleaming hardwood flooring, ceiling fans, updated bathrooms, full finished basement with bar and tile flooring. The kitchen features granite counter tops,black appliances, eat-in area and plenty of cabinet space for the chef! Lovely over-sized deck on the back of the home overlooks your private backyard.Vaulted 2.5 Car detached garage.
Property Specifics
| Single Family | |
| — | |
| Bi-Level | |
| 1966 | |
| Full | |
| — | |
| No | |
| — |
| Cook | |
| — | |
| 0 / Not Applicable | |
| None | |
| Lake Michigan,Public | |
| Other | |
| 08439346 | |
| 193632102200000 |
Property History
| DATE: | EVENT: | PRICE: | SOURCE: |
|---|---|---|---|
| 31 Jan, 2014 | Sold | $226,000 | MRED MLS |
| 1 Jan, 2014 | Under contract | $239,000 | MRED MLS |
| — | Last price change | $249,000 | MRED MLS |
| 7 Sep, 2013 | Listed for sale | $239,900 | MRED MLS |
Room Specifics
Total Bedrooms: 4
Bedrooms Above Ground: 4
Bedrooms Below Ground: 0
Dimensions: —
Floor Type: Hardwood
Dimensions: —
Floor Type: Hardwood
Dimensions: —
Floor Type: Ceramic Tile
Full Bathrooms: 2
Bathroom Amenities: —
Bathroom in Basement: 0
Rooms: No additional rooms
Basement Description: Finished
Other Specifics
| 2 | |
| Concrete Perimeter | |
| Asphalt | |
| Deck | |
| Fenced Yard | |
| 7500 | |
| — | |
| None | |
| Bar-Wet, Hardwood Floors, First Floor Laundry, First Floor Full Bath | |
| — | |
| Not in DB | |
| — | |
| — | |
| — | |
| — |
Tax History
| Year | Property Taxes |
|---|---|
| 2014 | $4,312 |
Contact Agent
Nearby Similar Homes
Nearby Sold Comparables
Contact Agent
Listing Provided By
Keller Williams Preferred Rlty

