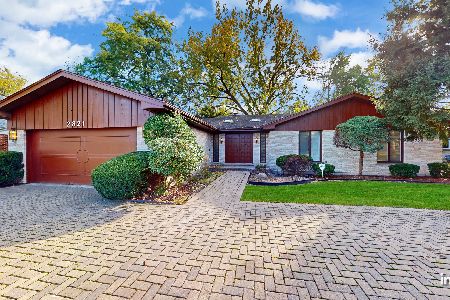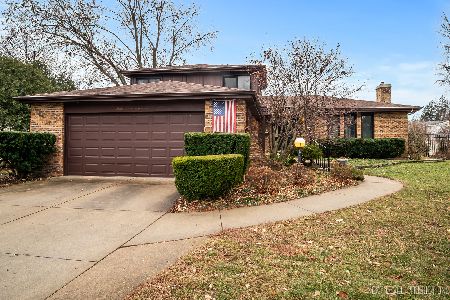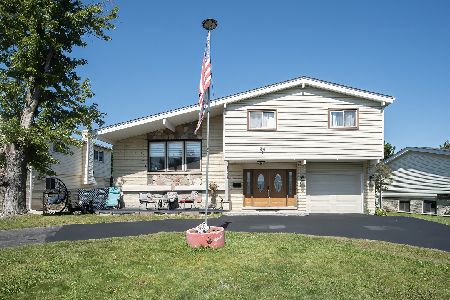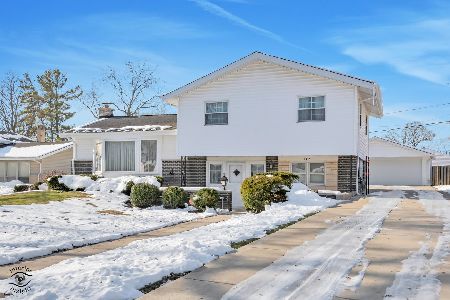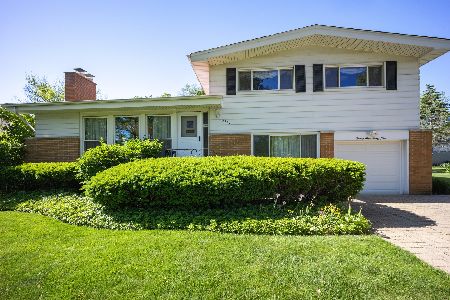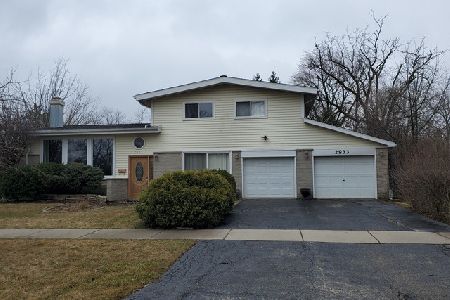2921 Covert Road, Glenview, Illinois 60025
$452,500
|
Sold
|
|
| Status: | Closed |
| Sqft: | 2,700 |
| Cost/Sqft: | $157 |
| Beds: | 4 |
| Baths: | 3 |
| Year Built: | 1960 |
| Property Taxes: | $4,145 |
| Days On Market: | 607 |
| Lot Size: | 0,23 |
Description
Introducing a rare gem, hitting the market for the first time in 60 years! This meticulously cared-for home boasts incredible beam and timber ceilings, a feature rarely seen in properties of this age and price range. With 4 bedrooms and 2.5 baths, this split-level beauty offers ample space for comfortable family living. All 4 bedrooms are conveniently located upstairs, including an ensuite primary bedroom. The well-positioned powder room services both the main and lower levels, ensuring ease and convenience for family and guests. Enjoy quality family time in the spacious lower-level family room, which opens up to a walk-out patio, perfect for indoor-outdoor living. Rare for a split-level home, this property includes a full unfinished basement, providing exceptional extra storage space. Step out from the kitchen and dining area onto a rear deck, ideal for summer barbecues and outdoor dining. The nice-sized yard offers plenty of space for children to play and gardeners to thrive. Benefit from the peace of mind that comes with a new furnace and water heater, plus any additional updates completed within the last five years. Nestled on a quiet street, this home is just a short stroll from the serene Rugen Park, providing easy access to nature and recreational activities. The kitchen, while functional, offers a fantastic opportunity for modernization. Open it up to highlight the beautiful ceilings and create a contemporary heart of the home. Please note, the front entry fountain is not warranted by the sellers. Don't miss the chance to own this unique property with its timeless charm and modern potential. Schedule your viewing today!
Property Specifics
| Single Family | |
| — | |
| — | |
| 1960 | |
| — | |
| — | |
| No | |
| 0.23 |
| Cook | |
| — | |
| 0 / Not Applicable | |
| — | |
| — | |
| — | |
| 12062113 | |
| 09112080070000 |
Nearby Schools
| NAME: | DISTRICT: | DISTANCE: | |
|---|---|---|---|
|
Grade School
Washington Elementary School |
63 | — | |
|
Middle School
Gemini Junior High School |
63 | Not in DB | |
|
High School
Maine East High School |
207 | Not in DB | |
Property History
| DATE: | EVENT: | PRICE: | SOURCE: |
|---|---|---|---|
| 1 Jul, 2024 | Sold | $452,500 | MRED MLS |
| 22 May, 2024 | Under contract | $425,000 | MRED MLS |
| 21 May, 2024 | Listed for sale | $425,000 | MRED MLS |
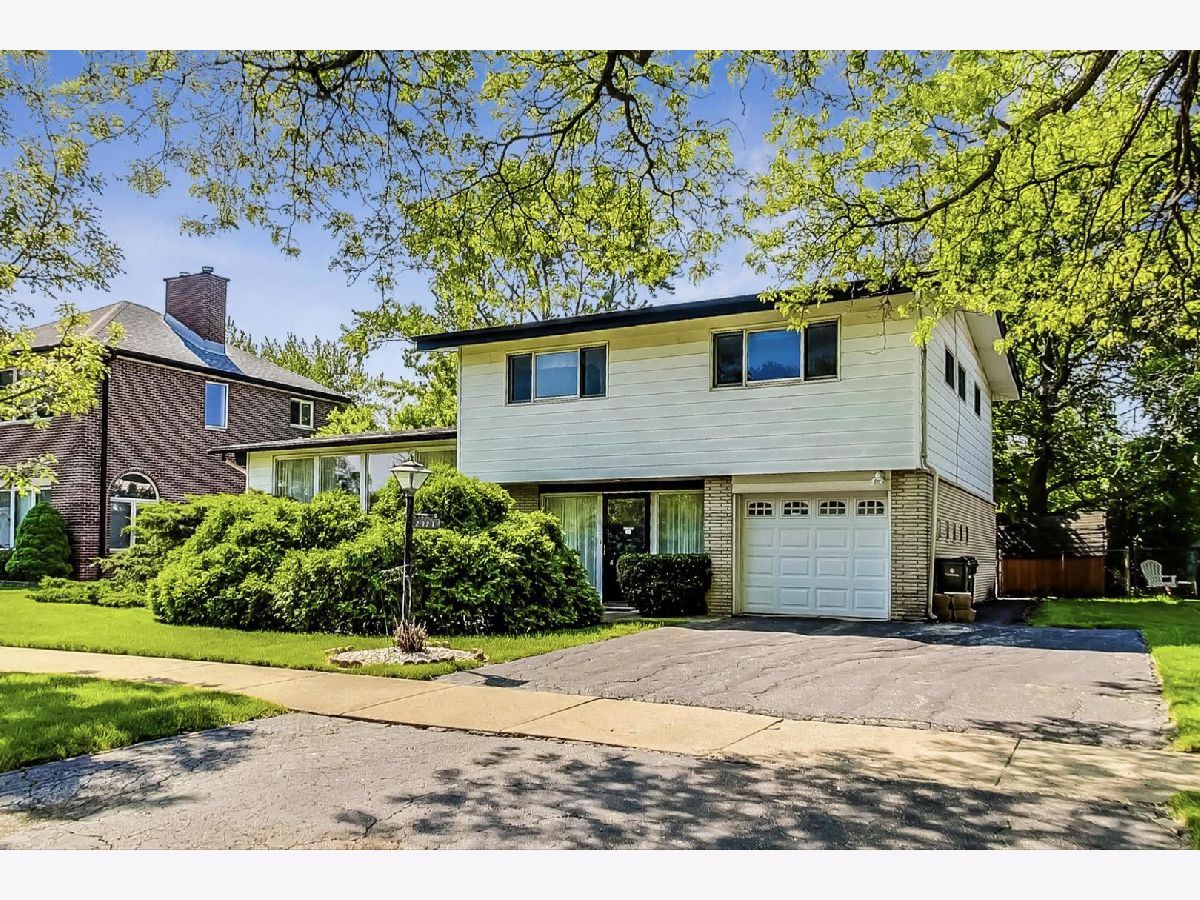




















Room Specifics
Total Bedrooms: 4
Bedrooms Above Ground: 4
Bedrooms Below Ground: 0
Dimensions: —
Floor Type: —
Dimensions: —
Floor Type: —
Dimensions: —
Floor Type: —
Full Bathrooms: 3
Bathroom Amenities: —
Bathroom in Basement: 0
Rooms: —
Basement Description: Finished,Storage Space
Other Specifics
| 2 | |
| — | |
| Concrete | |
| — | |
| — | |
| 70X134 | |
| — | |
| — | |
| — | |
| — | |
| Not in DB | |
| — | |
| — | |
| — | |
| — |
Tax History
| Year | Property Taxes |
|---|---|
| 2024 | $4,145 |
Contact Agent
Nearby Similar Homes
Nearby Sold Comparables
Contact Agent
Listing Provided By
Keller Williams ONEChicago


