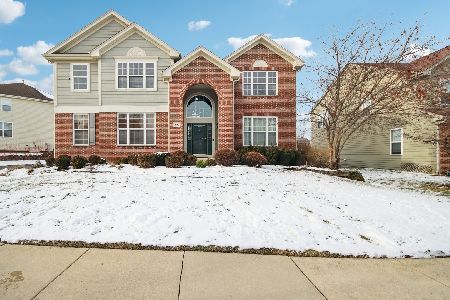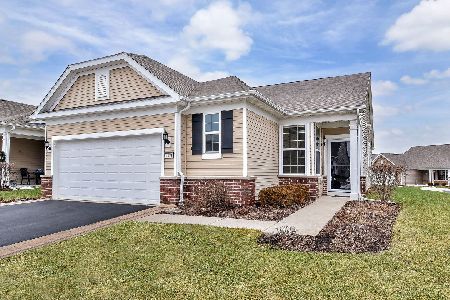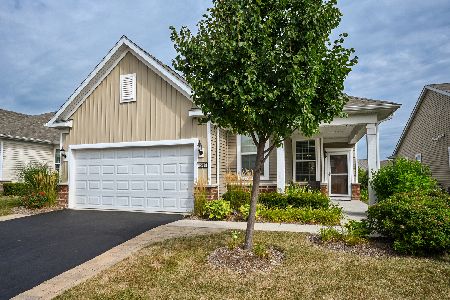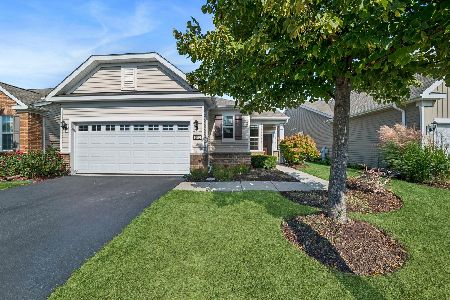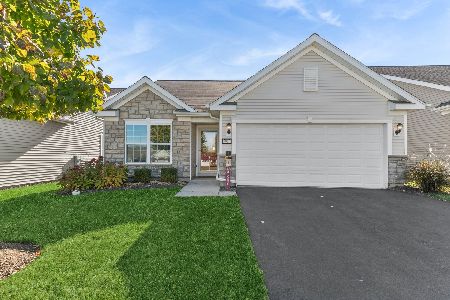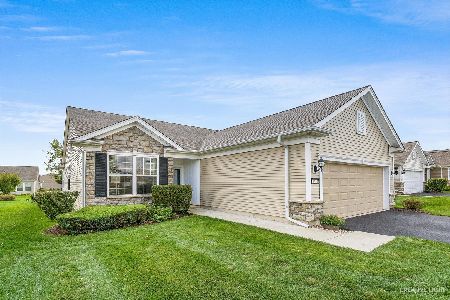2921 Stoney Creek Drive, Elgin, Illinois 60124
$259,000
|
Sold
|
|
| Status: | Closed |
| Sqft: | 1,676 |
| Cost/Sqft: | $160 |
| Beds: | 2 |
| Baths: | 2 |
| Year Built: | 2014 |
| Property Taxes: | $6,930 |
| Days On Market: | 3501 |
| Lot Size: | 0,00 |
Description
Sunny "Passport Model" on corner lot with front Porch and back Patio with lots of Green Space. Upgrades Galore - Mixed sized Cherry Cabinets, Granite Counters, SS appliances with a Premium Refrigerator, Pendant Lights, Tile Back Splash, Breakfast Bar, Special Faucets, Can Lighting, Blinds & Hardwood Floors. Sun Room looks to Patio & Park and has Premium Blinds that are still under Warranty. Hardwood Entry & Mud Room exit to Big Garage with extra storage. A remarkable, almost new home in this Del Webb 55 "Lifestyle Community."
Property Specifics
| Single Family | |
| — | |
| Ranch | |
| 2014 | |
| None | |
| PASSPORT | |
| No | |
| — |
| Kane | |
| Edgewater By Del Webb | |
| 203 / Monthly | |
| Insurance,Security,Clubhouse,Exercise Facilities,Pool,Lawn Care,Snow Removal | |
| Public | |
| Public Sewer, Sewer-Storm | |
| 09262658 | |
| 0629115025 |
Property History
| DATE: | EVENT: | PRICE: | SOURCE: |
|---|---|---|---|
| 23 Aug, 2016 | Sold | $259,000 | MRED MLS |
| 22 Jul, 2016 | Under contract | $267,900 | MRED MLS |
| 19 Jun, 2016 | Listed for sale | $267,900 | MRED MLS |
| 19 Apr, 2024 | Sold | $377,500 | MRED MLS |
| 6 Apr, 2024 | Under contract | $397,500 | MRED MLS |
| 8 Mar, 2024 | Listed for sale | $397,500 | MRED MLS |
Room Specifics
Total Bedrooms: 2
Bedrooms Above Ground: 2
Bedrooms Below Ground: 0
Dimensions: —
Floor Type: Carpet
Full Bathrooms: 2
Bathroom Amenities: Separate Shower,Double Sink
Bathroom in Basement: 0
Rooms: Den,Heated Sun Room,Walk In Closet
Basement Description: Slab
Other Specifics
| 2 | |
| Concrete Perimeter | |
| Asphalt | |
| Patio, Porch, Storms/Screens | |
| Corner Lot | |
| 35 X 56 X 47 X 11 X 104 X | |
| Unfinished | |
| Full | |
| Hardwood Floors, First Floor Bedroom, First Floor Laundry, First Floor Full Bath | |
| Range, Microwave, Dishwasher, Refrigerator | |
| Not in DB | |
| Clubhouse, Pool, Tennis Courts, Sidewalks | |
| — | |
| — | |
| — |
Tax History
| Year | Property Taxes |
|---|---|
| 2016 | $6,930 |
| 2024 | $8,004 |
Contact Agent
Nearby Similar Homes
Nearby Sold Comparables
Contact Agent
Listing Provided By
Clinnin Associates, Inc.




