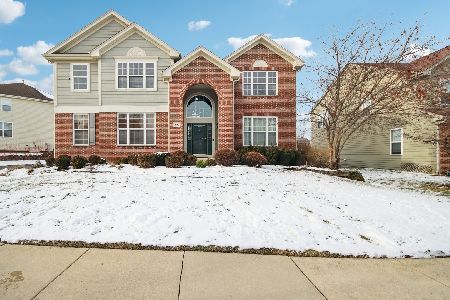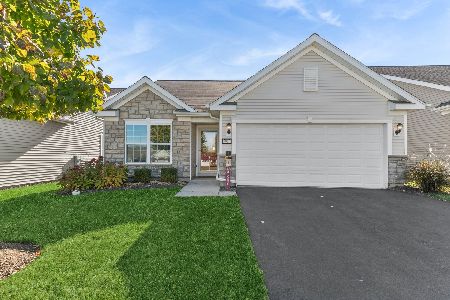2922 Stoney Creek Drive, Elgin, Illinois 60124
$340,000
|
Sold
|
|
| Status: | Closed |
| Sqft: | 1,525 |
| Cost/Sqft: | $223 |
| Beds: | 2 |
| Baths: | 2 |
| Year Built: | 2012 |
| Property Taxes: | $3,695 |
| Days On Market: | 1209 |
| Lot Size: | 0,14 |
Description
Wow! Absolutely move in ready! Great interior subdivision location! Partial stone front! Covered front porch! Tile entry! Upgraded eat-in kitchen with 42" cabinetry with crown molding, roll out drawers, new stainless steel Whirlpool appliances, under cabinet lighting, extra recessed lighting, separate eating area and look thru to the separate formal dining room! Spacious living room with tons of natural light! Garden room option perfect for flex room with sliding glass doors to the yard! Gracious size master bedroom with bay bump out, large walk-in closet with custom built-in organizers and private bath with dual sink vanity and walk-in shower! Extended depth garage! Pull down stairs to drywalled room over garage for extra storage! New water heater! Extra millwork added! Neutral and clean throughout! Enjoy the clubhouse! Bring offer!
Property Specifics
| Single Family | |
| — | |
| — | |
| 2012 | |
| — | |
| MONROE | |
| No | |
| 0.14 |
| Kane | |
| Edgewater By Del Webb | |
| 240 / Monthly | |
| — | |
| — | |
| — | |
| 11639290 | |
| 0629103056 |
Property History
| DATE: | EVENT: | PRICE: | SOURCE: |
|---|---|---|---|
| 17 Oct, 2022 | Sold | $340,000 | MRED MLS |
| 28 Sep, 2022 | Under contract | $339,900 | MRED MLS |
| 27 Sep, 2022 | Listed for sale | $339,900 | MRED MLS |
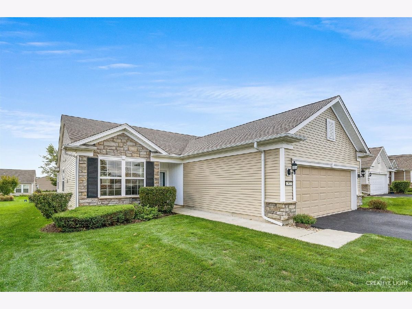
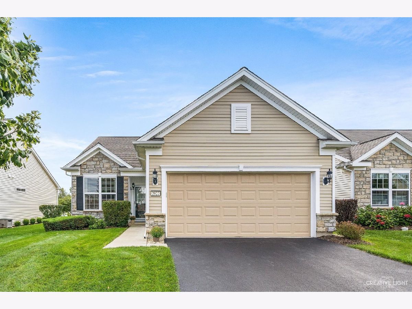
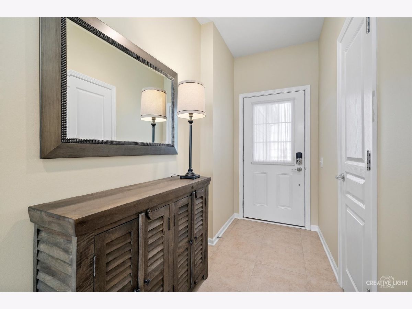
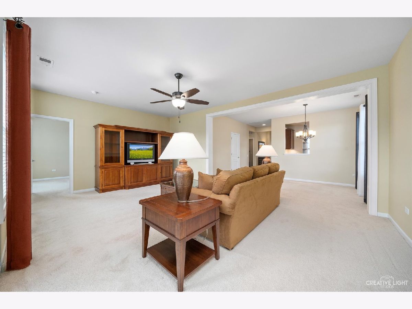
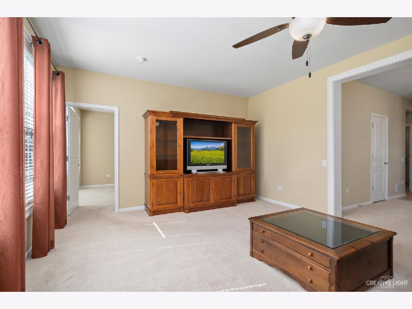
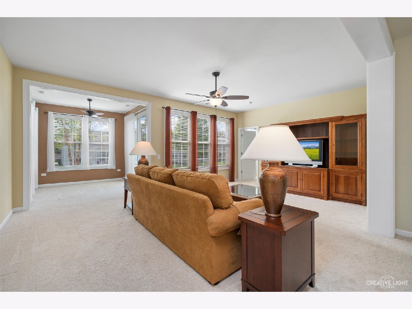
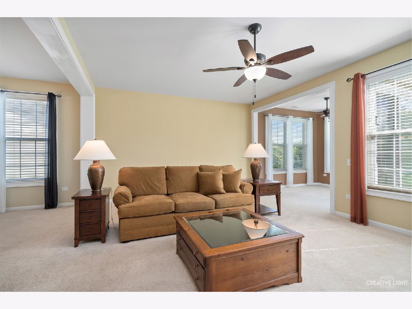
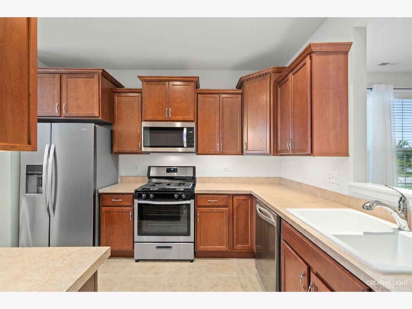
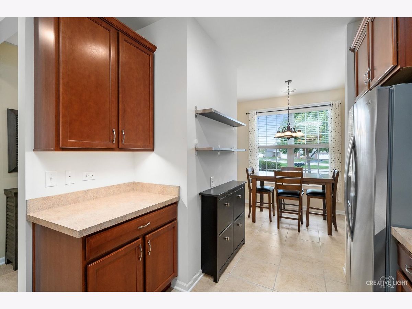
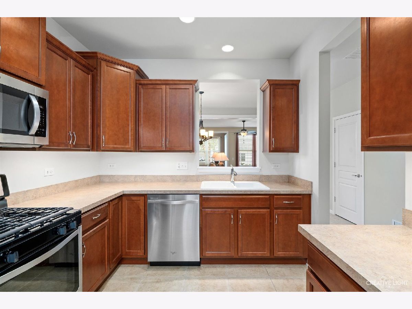
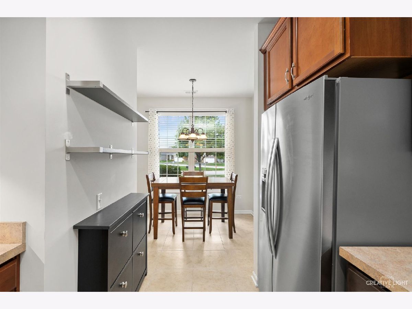
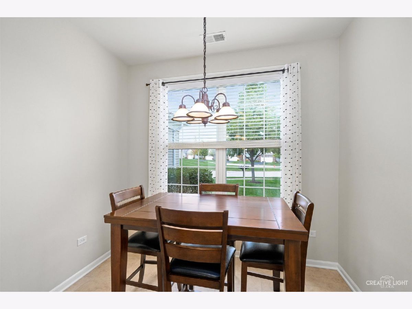
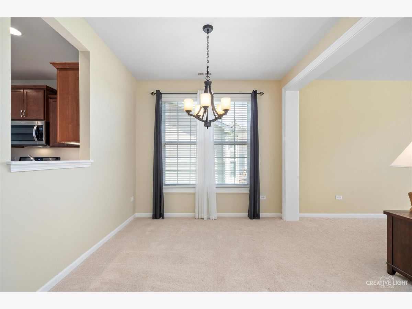
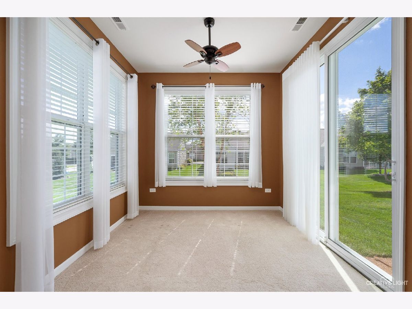
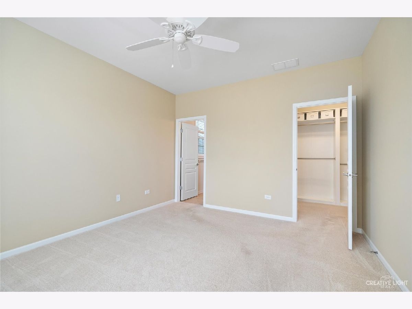
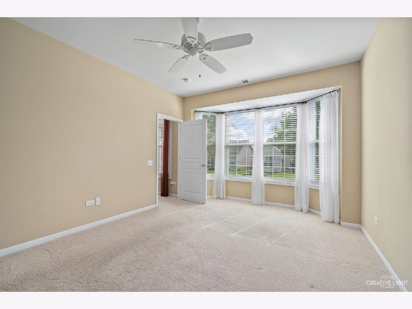
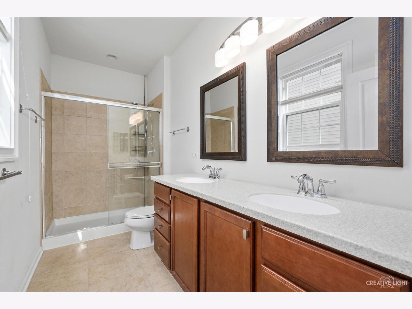
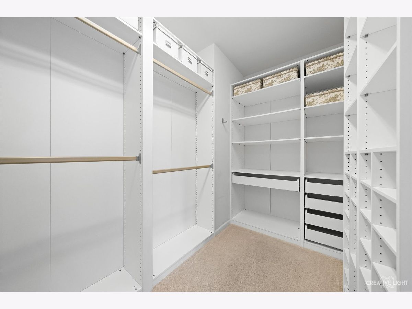
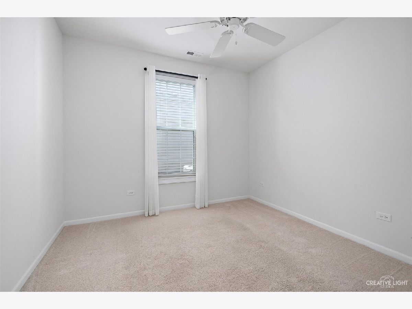
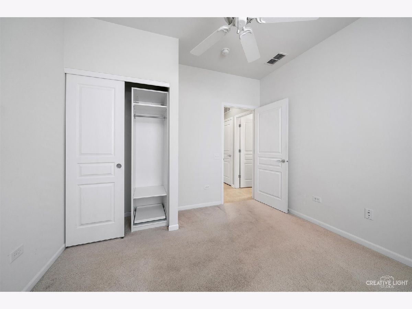
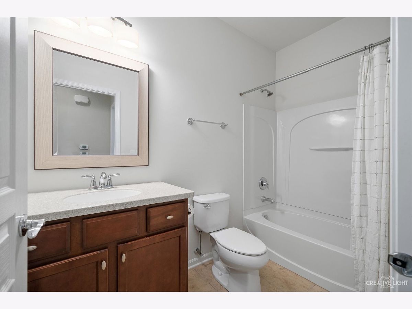
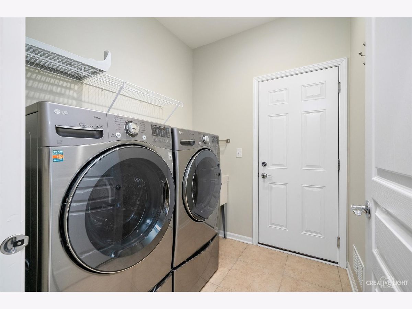
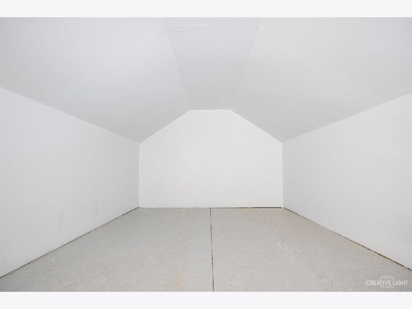
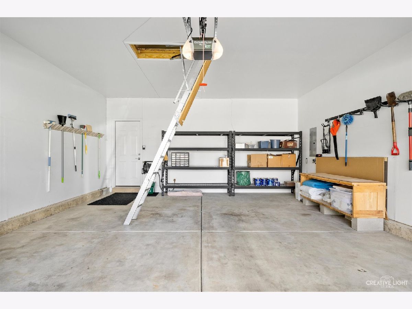
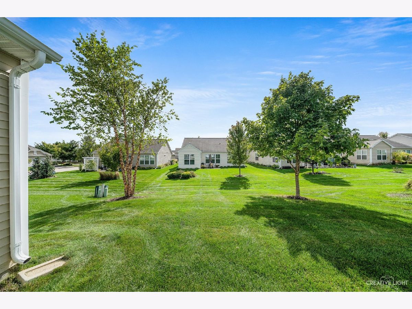
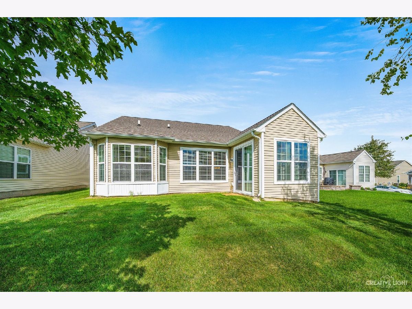
Room Specifics
Total Bedrooms: 2
Bedrooms Above Ground: 2
Bedrooms Below Ground: 0
Dimensions: —
Floor Type: —
Full Bathrooms: 2
Bathroom Amenities: Separate Shower,Double Sink
Bathroom in Basement: 0
Rooms: —
Basement Description: None
Other Specifics
| 2 | |
| — | |
| Asphalt | |
| — | |
| — | |
| 21X18X147X46X130 | |
| — | |
| — | |
| — | |
| — | |
| Not in DB | |
| — | |
| — | |
| — | |
| — |
Tax History
| Year | Property Taxes |
|---|---|
| 2022 | $3,695 |
Contact Agent
Nearby Similar Homes
Nearby Sold Comparables
Contact Agent
Listing Provided By
RE/MAX Horizon



