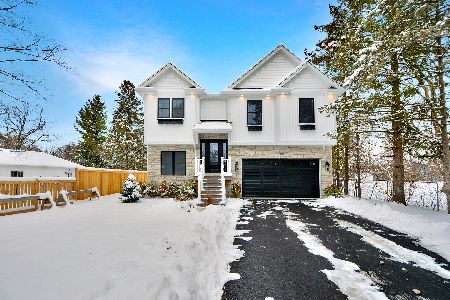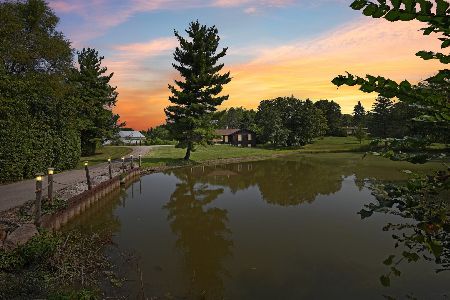29221 Virginia Lane, Wauconda, Illinois 60084
$410,000
|
Sold
|
|
| Status: | Closed |
| Sqft: | 2,905 |
| Cost/Sqft: | $155 |
| Beds: | 4 |
| Baths: | 5 |
| Year Built: | 2001 |
| Property Taxes: | $10,602 |
| Days On Market: | 5246 |
| Lot Size: | 2,28 |
Description
Waterfront hillside ranch is nestled on 2 acres overlooking scenic, tranquil Lake Napa Suwe. Open floor plan with hardwood floors, woodburning fireplace, kitchen with granite counters and new appliances. Master bedroom touts spa like bath. Partially finished full walkout lower level with in-floor radiant heat includes a bedroom and full bathroom. Tons of storage plus a workshop. 1st floor in-law suite. Pool.
Property Specifics
| Single Family | |
| — | |
| Ranch | |
| 2001 | |
| Full,Walkout | |
| RANCH | |
| Yes | |
| 2.28 |
| Lake | |
| — | |
| 50 / Annual | |
| Lake Rights,Other | |
| Private Well | |
| Septic-Private | |
| 07904985 | |
| 09134030100000 |
Nearby Schools
| NAME: | DISTRICT: | DISTANCE: | |
|---|---|---|---|
|
Grade School
Robert Crown Elementary School |
118 | — | |
|
Middle School
Wauconda Middle School |
118 | Not in DB | |
|
High School
Wauconda Comm High School |
118 | Not in DB | |
Property History
| DATE: | EVENT: | PRICE: | SOURCE: |
|---|---|---|---|
| 24 Feb, 2012 | Sold | $410,000 | MRED MLS |
| 3 Jan, 2012 | Under contract | $449,999 | MRED MLS |
| — | Last price change | $475,000 | MRED MLS |
| 16 Sep, 2011 | Listed for sale | $499,000 | MRED MLS |
| 7 Aug, 2025 | Sold | $930,000 | MRED MLS |
| 21 Jun, 2025 | Under contract | $980,000 | MRED MLS |
| 10 Jun, 2025 | Listed for sale | $980,000 | MRED MLS |
Room Specifics
Total Bedrooms: 4
Bedrooms Above Ground: 4
Bedrooms Below Ground: 0
Dimensions: —
Floor Type: Hardwood
Dimensions: —
Floor Type: Hardwood
Dimensions: —
Floor Type: Other
Full Bathrooms: 5
Bathroom Amenities: Separate Shower,Double Sink
Bathroom in Basement: 1
Rooms: Kitchen,Den,Eating Area,Game Room,Recreation Room,Storage,Workshop,Other Room
Basement Description: Partially Finished,Exterior Access
Other Specifics
| 3 | |
| Concrete Perimeter | |
| Asphalt,Circular | |
| Deck, Above Ground Pool | |
| Lake Front,Water View | |
| 260X347X192X500X396 | |
| — | |
| Full | |
| Vaulted/Cathedral Ceilings, Hardwood Floors, Heated Floors, First Floor Bedroom, In-Law Arrangement, First Floor Full Bath | |
| Range, Dishwasher, Refrigerator, Washer, Dryer, Stainless Steel Appliance(s) | |
| Not in DB | |
| Horse-Riding Trails, Water Rights | |
| — | |
| — | |
| Wood Burning, Gas Starter |
Tax History
| Year | Property Taxes |
|---|---|
| 2012 | $10,602 |
| 2025 | $12,359 |
Contact Agent
Nearby Similar Homes
Nearby Sold Comparables
Contact Agent
Listing Provided By
Weichert Realtors-McKee Real Estate










