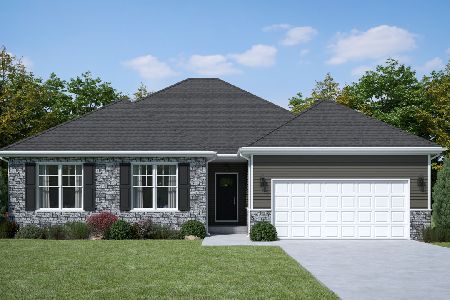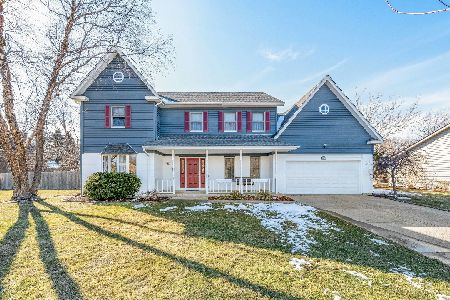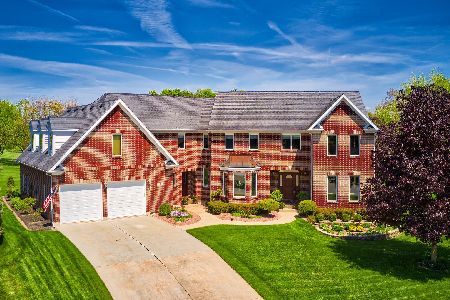2923 Country Club Lane, Dekalb, Illinois 60115
$292,000
|
Sold
|
|
| Status: | Closed |
| Sqft: | 3,498 |
| Cost/Sqft: | $86 |
| Beds: | 5 |
| Baths: | 5 |
| Year Built: | 1993 |
| Property Taxes: | $11,180 |
| Days On Market: | 3248 |
| Lot Size: | 0,44 |
Description
Big, Bright & Beautiful-The house you've been looking for-tasteful, well designed custom home features 6 bedrooms, 4.1 baths with first floor bedroom/full bath. Formal living spaces with carpet/hw & crown molding. French doors separate liv/fam rm with custom brick gas fireplace, fully applianced kitchen updated 2012 with quartz countertops & cabinets, 1st floor laundry, all season room added 2012 blinds, tile & transom window with beautiful view of the serene yard. Upstairs you will find a large master suite with wic & full bath with whirlpool/separate shower and 3 additional bedrooms. LL features wet bar with wine cooler, large recreation area with fp, suround sound & game area. Workout area is the 6th bedroom with large closet. Total square footage main 3498 plus lower level 1060 finished English basement makes this home 4558 +/-total livable sq ft.. Enjoy local forest preserve, Kishwaukee Country Club & YMCA! Treasure the memories that can be made in this spacious home
Property Specifics
| Single Family | |
| — | |
| Traditional | |
| 1993 | |
| Full,English | |
| — | |
| No | |
| 0.44 |
| De Kalb | |
| Fairway Oaks | |
| 0 / Not Applicable | |
| None | |
| Public | |
| Public Sewer | |
| 09563928 | |
| 0811232008 |
Property History
| DATE: | EVENT: | PRICE: | SOURCE: |
|---|---|---|---|
| 16 Jun, 2017 | Sold | $292,000 | MRED MLS |
| 19 Apr, 2017 | Under contract | $300,000 | MRED MLS |
| 13 Mar, 2017 | Listed for sale | $300,000 | MRED MLS |
Room Specifics
Total Bedrooms: 6
Bedrooms Above Ground: 5
Bedrooms Below Ground: 1
Dimensions: —
Floor Type: Carpet
Dimensions: —
Floor Type: Carpet
Dimensions: —
Floor Type: Carpet
Dimensions: —
Floor Type: —
Dimensions: —
Floor Type: —
Full Bathrooms: 5
Bathroom Amenities: Whirlpool,Separate Shower,Double Sink
Bathroom in Basement: 1
Rooms: Bedroom 5,Bedroom 6,Game Room,Eating Area,Recreation Room,Heated Sun Room
Basement Description: Finished
Other Specifics
| 2.5 | |
| Concrete Perimeter | |
| Concrete | |
| Deck, Patio, Storms/Screens | |
| Corner Lot | |
| 15.08 X 100 X 40.02 X 50.8 | |
| — | |
| Full | |
| Vaulted/Cathedral Ceilings, Bar-Wet, Hardwood Floors, First Floor Bedroom, First Floor Laundry, First Floor Full Bath | |
| Range, Microwave, Dishwasher, Refrigerator, Washer, Dryer, Disposal | |
| Not in DB | |
| Sidewalks, Street Lights, Street Paved | |
| — | |
| — | |
| Attached Fireplace Doors/Screen, Gas Log, Gas Starter |
Tax History
| Year | Property Taxes |
|---|---|
| 2017 | $11,180 |
Contact Agent
Nearby Similar Homes
Nearby Sold Comparables
Contact Agent
Listing Provided By
Coldwell Banker The Real Estate Group







