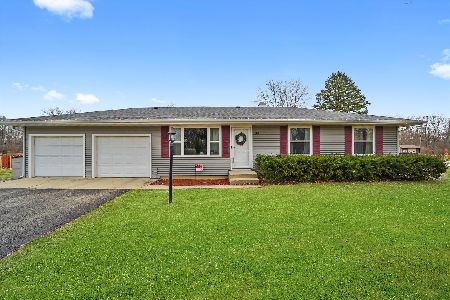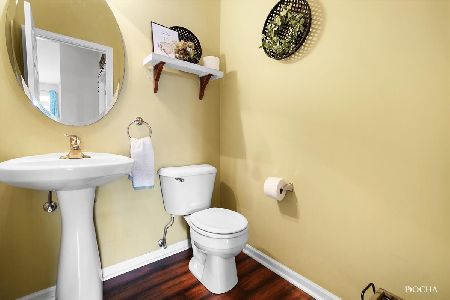2923 Ellsworth Drive, Yorkville, Illinois 60560
$375,000
|
Sold
|
|
| Status: | Closed |
| Sqft: | 2,500 |
| Cost/Sqft: | $148 |
| Beds: | 4 |
| Baths: | 3 |
| Year Built: | 2006 |
| Property Taxes: | $9,342 |
| Days On Market: | 1470 |
| Lot Size: | 0,29 |
Description
You and your valentine are going to fall in love with this one and all the interior touches. Refreshed and recently painted (2022) - all walls, ceilings and trim (2022). Fantastic open floor concept throughout! Luxurious, handcrafted plank flooring flows through the main floor. Formal dining room w/ decorative light fixture and living room w/ beautiful, custom fireplace. Grand space in kitchen showcases granite countertops, abundant cabinetry, high end SS appliances w/ new dishwasher ( Oct 2021), center island and oversized dinette area. Perfect area for entertaining. Watch your favorite movie in this cozy family room w/ large windows allowing natural light in. Fabulous first floor den w/ adjacent bathroom. Upstairs you will find a spacious master suite w/ vaulted ceilings, walk-in closet and a massive barndoor that leads you to a private bath w/ dual sinks. Generous room sizes too. Convenient second floor laundry w/ new high end washer & dryer. (Oct 2021). New custom wood blinds (Oct 2021). Awesome basement features fifth bedroom- bonus room and storage space! Gather your friends, family and pets to enjoy outdoor living in this fenced-in backyard w/ oversized, concrete patio w/ retaining wall. BRAND NEW ROOF 2019! Additional features: New AC Rheen (Nov 2021), repainted fence & vents were professionally cleaned. Grande Reserve is a clubhouse community with 3 pools, playgrounds, an on-site elementary, and walking trails throughout. Convenient to shopping, restaurants and I-88 expressway. Welcome Home!
Property Specifics
| Single Family | |
| — | |
| — | |
| 2006 | |
| Full | |
| — | |
| No | |
| 0.29 |
| Kendall | |
| Grande Reserve | |
| 80 / Monthly | |
| None | |
| Public | |
| Public Sewer | |
| 11302953 | |
| 0214403019 |
Nearby Schools
| NAME: | DISTRICT: | DISTANCE: | |
|---|---|---|---|
|
Grade School
Grande Reserve Elementary School |
115 | — | |
|
Middle School
Yorkville Middle School |
115 | Not in DB | |
|
High School
Yorkville High School |
115 | Not in DB | |
Property History
| DATE: | EVENT: | PRICE: | SOURCE: |
|---|---|---|---|
| 1 Oct, 2015 | Sold | $170,299 | MRED MLS |
| 10 Sep, 2015 | Under contract | $176,100 | MRED MLS |
| — | Last price change | $186,100 | MRED MLS |
| 1 Jul, 2015 | Listed for sale | $196,100 | MRED MLS |
| 22 Jul, 2016 | Sold | $239,900 | MRED MLS |
| 8 Jun, 2016 | Under contract | $245,000 | MRED MLS |
| — | Last price change | $249,000 | MRED MLS |
| 12 Jan, 2016 | Listed for sale | $249,000 | MRED MLS |
| 1 Sep, 2021 | Sold | $335,000 | MRED MLS |
| 18 Jul, 2021 | Under contract | $334,900 | MRED MLS |
| 18 Jul, 2021 | Listed for sale | $334,900 | MRED MLS |
| 4 Mar, 2022 | Sold | $375,000 | MRED MLS |
| 29 Jan, 2022 | Under contract | $370,000 | MRED MLS |
| 25 Jan, 2022 | Listed for sale | $370,000 | MRED MLS |
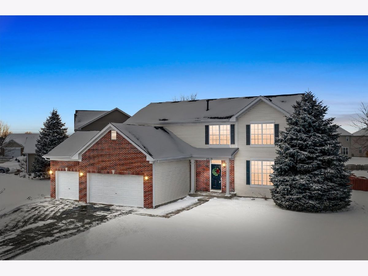
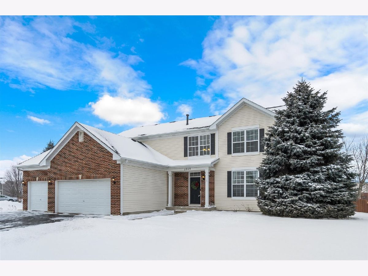
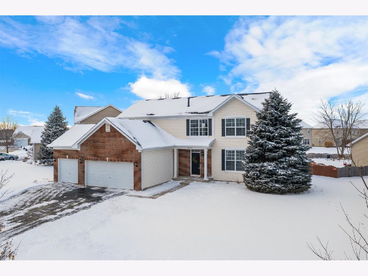
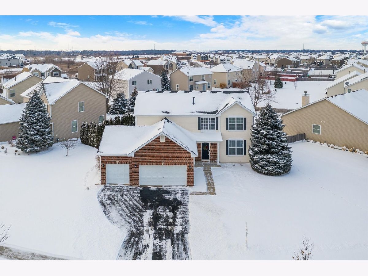
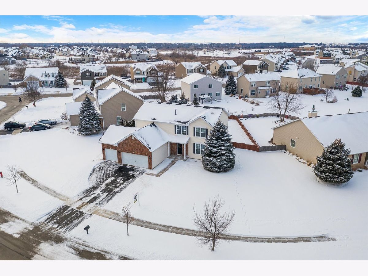
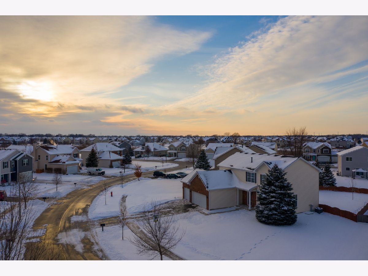
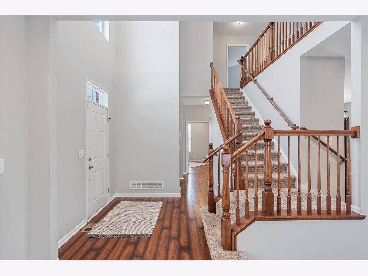
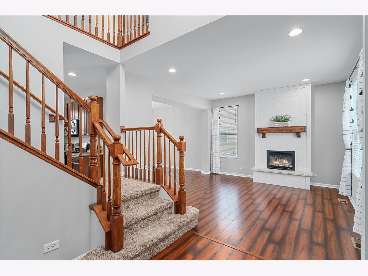
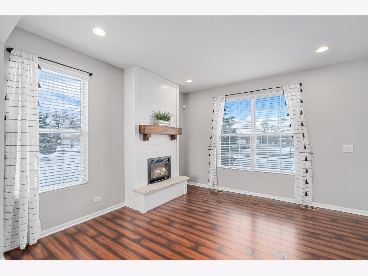
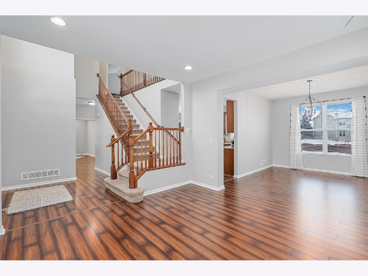
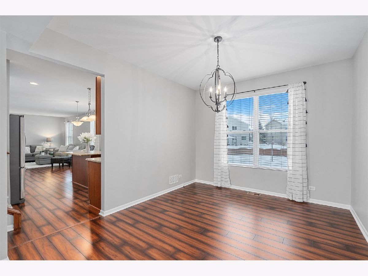
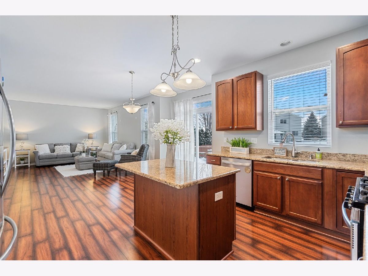
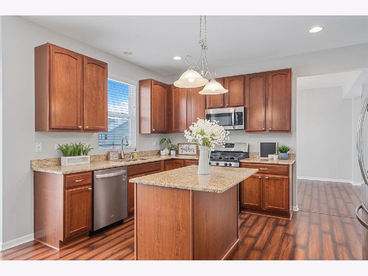
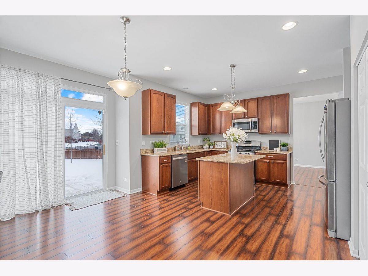
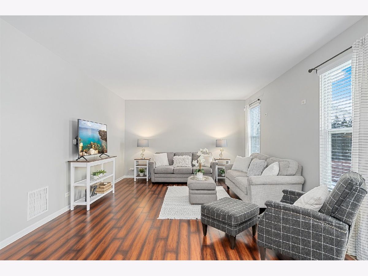
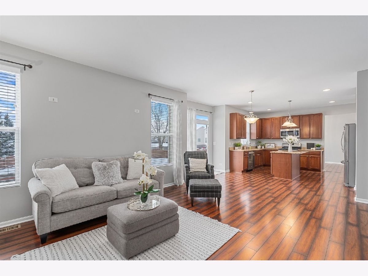
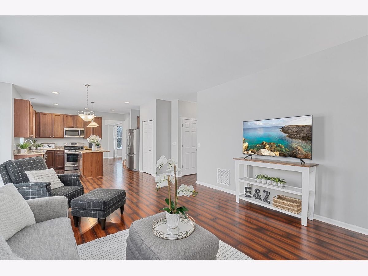
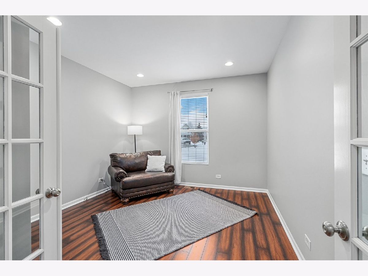
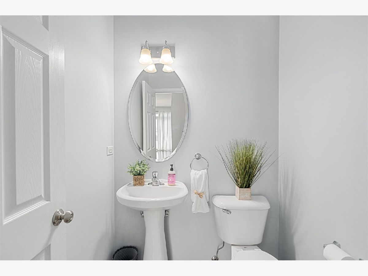
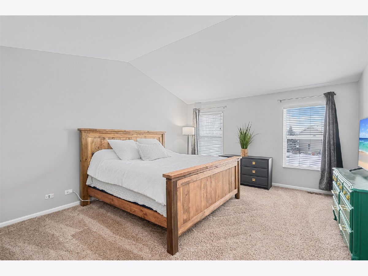
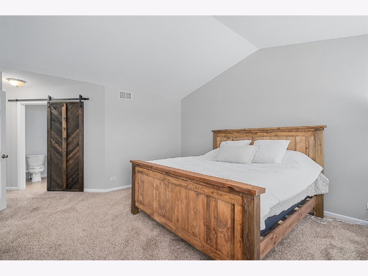
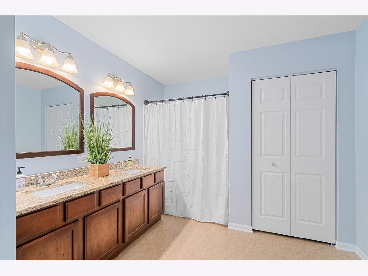
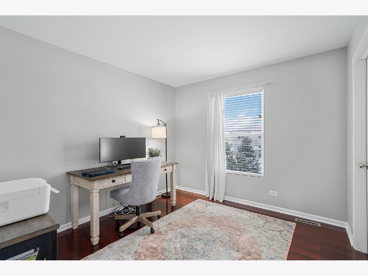
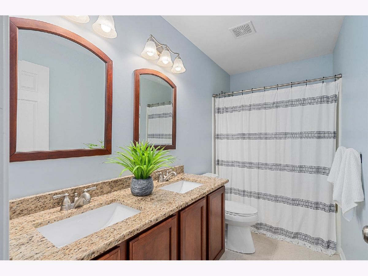
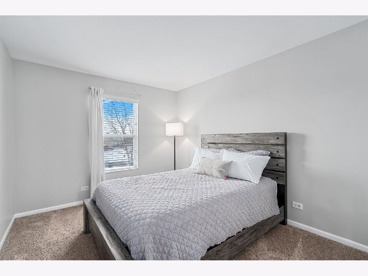
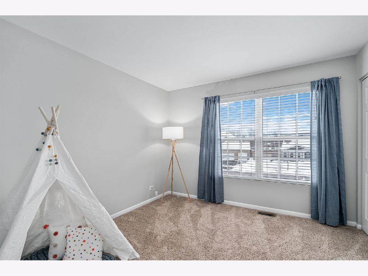
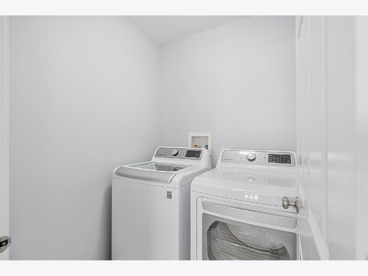
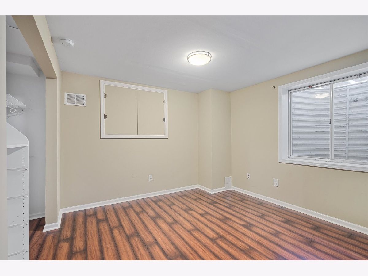
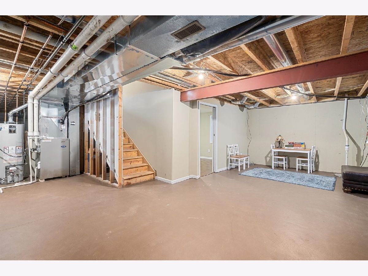
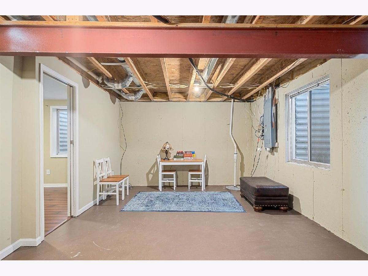
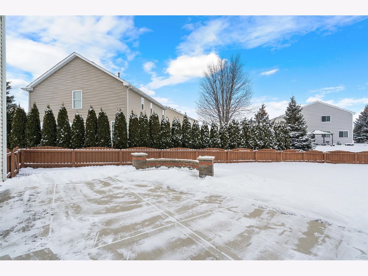
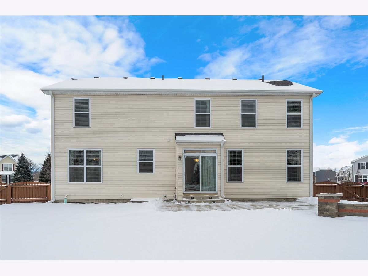
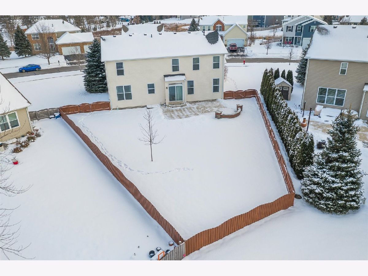
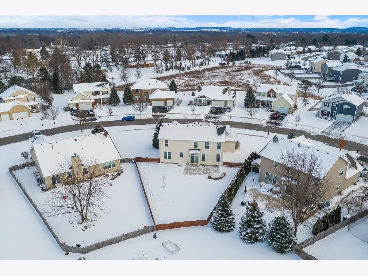
Room Specifics
Total Bedrooms: 5
Bedrooms Above Ground: 4
Bedrooms Below Ground: 1
Dimensions: —
Floor Type: Carpet
Dimensions: —
Floor Type: Wood Laminate
Dimensions: —
Floor Type: Carpet
Dimensions: —
Floor Type: —
Full Bathrooms: 3
Bathroom Amenities: Separate Shower,Double Sink,Soaking Tub
Bathroom in Basement: 0
Rooms: Office,Bedroom 5
Basement Description: Partially Finished
Other Specifics
| 3 | |
| Concrete Perimeter | |
| Asphalt | |
| Patio | |
| Fenced Yard | |
| 138X145X27X160 | |
| — | |
| Full | |
| Vaulted/Cathedral Ceilings, Wood Laminate Floors, Walk-In Closet(s), Ceilings - 9 Foot, Some Carpeting, Granite Counters | |
| Range, Microwave, Dishwasher, Refrigerator, Washer, Dryer, Disposal | |
| Not in DB | |
| Clubhouse, Park, Pool, Curbs, Sidewalks, Street Lights, Street Paved | |
| — | |
| — | |
| — |
Tax History
| Year | Property Taxes |
|---|---|
| 2015 | $6,449 |
| 2016 | $6,415 |
| 2021 | $9,342 |
Contact Agent
Nearby Similar Homes
Nearby Sold Comparables
Contact Agent
Listing Provided By
Keller Williams Infinity


