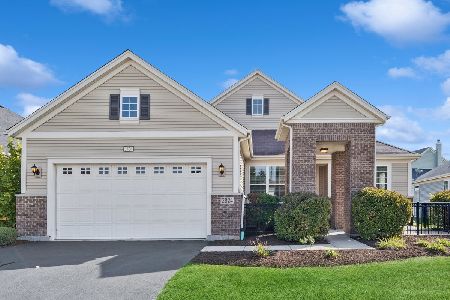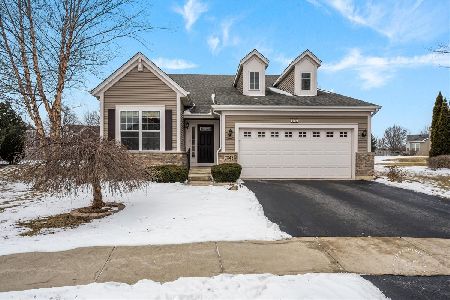2923 Hillcrest Circle, Naperville, Illinois 60564
$384,832
|
Sold
|
|
| Status: | Closed |
| Sqft: | 2,200 |
| Cost/Sqft: | $175 |
| Beds: | 2 |
| Baths: | 2 |
| Year Built: | 2016 |
| Property Taxes: | $0 |
| Days On Market: | 3458 |
| Lot Size: | 0,00 |
Description
Why settle when you can buy a NEW construction home? NEW CONSTRUCTION FOR WINTER DELIVERY! Live in the exclusive Carillon Club of Naperville. This beautiful, festive Fairmont home is 2079 sq ft of open concept, one-level ranch living space with 2 bedrooms, den, 2 baths, great room, dining room, extended foyer, covered porch, and partial basement. Luxurious appointments adorn the exquisite home, including new stainless appliances, granite countertops, designer staggered maple bisque cabinets, and expansive island in the enormous kitchen. Hardwood floors accent the main living area, with carpet in the bedrooms. Master bath features majestic glass-door seated shower, ceramic in both baths. Built energy conscious and with home warranty included! Carillon Club is a lovely age-restricted active adult community with an 18,000' clubhouse with indoor pool, fitness center, hydrotherapy pool, 2 outdoor pools, 3 hole golf course, tennis courts, and much more! Photos are of a similar home.
Property Specifics
| Single Family | |
| — | |
| Ranch | |
| 2016 | |
| Partial | |
| FAIRMONT | |
| No | |
| — |
| Will | |
| Carillon Club | |
| 180 / Monthly | |
| Insurance,Security,Clubhouse,Exercise Facilities,Pool,Lawn Care,Snow Removal,Other | |
| Lake Michigan,Public | |
| Public Sewer, Sewer-Storm | |
| 09338504 | |
| 0701054020560000 |
Property History
| DATE: | EVENT: | PRICE: | SOURCE: |
|---|---|---|---|
| 27 Jan, 2017 | Sold | $384,832 | MRED MLS |
| 25 Nov, 2016 | Under contract | $384,990 | MRED MLS |
| 9 Sep, 2016 | Listed for sale | $384,990 | MRED MLS |
Room Specifics
Total Bedrooms: 2
Bedrooms Above Ground: 2
Bedrooms Below Ground: 0
Dimensions: —
Floor Type: —
Full Bathrooms: 2
Bathroom Amenities: —
Bathroom in Basement: 0
Rooms: Breakfast Room,Den,Great Room
Basement Description: Unfinished
Other Specifics
| 2 | |
| Concrete Perimeter | |
| Asphalt | |
| Porch | |
| — | |
| 50 X 118 X 60 X 120 | |
| — | |
| Full | |
| Hardwood Floors, First Floor Laundry | |
| Range, Microwave, Dishwasher, Stainless Steel Appliance(s) | |
| Not in DB | |
| Clubhouse, Pool, Tennis Courts | |
| — | |
| — | |
| — |
Tax History
| Year | Property Taxes |
|---|
Contact Agent
Nearby Similar Homes
Nearby Sold Comparables
Contact Agent
Listing Provided By
Chris Naatz









