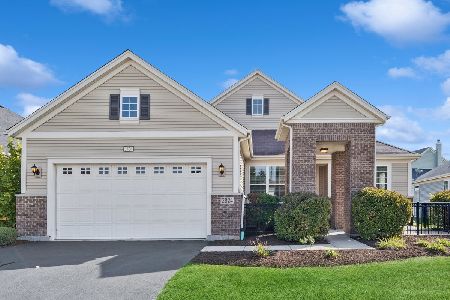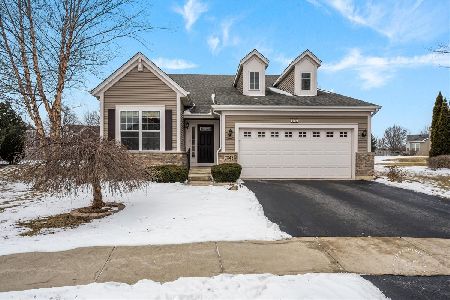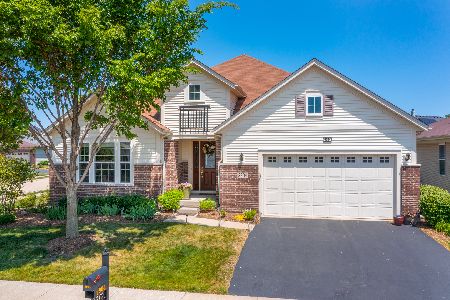2831 Chevy Chase Lane, Naperville, Illinois 60564
$510,500
|
Sold
|
|
| Status: | Closed |
| Sqft: | 2,679 |
| Cost/Sqft: | $198 |
| Beds: | 2 |
| Baths: | 3 |
| Year Built: | 2014 |
| Property Taxes: | $11,047 |
| Days On Market: | 2436 |
| Lot Size: | 0,18 |
Description
Enjoy active adult living in Carillon. Metropolitan model w/Courtyard & covered Porch. Year-round Sunroom. Deck w/gas, plus no steps from frig-to-grill. Walk to clubhouse. Lots of Wood Floors. Foyer w/Closet. Spacious DR, LR, Kit & Dinette. Great for gatherings. Dry Bar w/beverage cooler & glass uppers. Surround Sound. Kit w/big pantry, island w/breakfast bar, quartz counter, glazed cabinets w/crown, pullouts, extra outlets and GE SS appliances (French-door frig. 5-burner gas cooktop, dbl wall-oven, & micro). Big Master w/2 Walk-ins, Shower w/Seat, Soaking Tub, big Vanity w/2 Sinks, Linen Closet. Laundry w/Closet, Sink & many Cabinets. Other flooring: Ceramic Tile in M-Bath, Bath 2 & Laundry; Wood in PR w/ped sink; Carpet in MBR, Office & BR 2. Upgraded light fixtures, ceiling-fans, can lights, TV jacks & dimmers. Finished Basement w/2 closets & storage. Garage w/Epoxy floor. Gated Community w/Lawn Maint. Snow Removal,3 Pools,Tennis ,PB, Golf, Garden Plots, Clubhouse & more.
Property Specifics
| Single Family | |
| — | |
| Ranch | |
| 2014 | |
| Partial | |
| METROPOLITIAN | |
| No | |
| 0.18 |
| Will | |
| Carillon Club | |
| 236 / Monthly | |
| Security,Clubhouse,Exercise Facilities,Pool,Lawn Care,Snow Removal | |
| Lake Michigan | |
| Public Sewer, Sewer-Storm | |
| 10434055 | |
| 0701054020720000 |
Property History
| DATE: | EVENT: | PRICE: | SOURCE: |
|---|---|---|---|
| 7 Nov, 2019 | Sold | $510,500 | MRED MLS |
| 22 Aug, 2019 | Under contract | $529,900 | MRED MLS |
| — | Last price change | $534,900 | MRED MLS |
| 28 Jun, 2019 | Listed for sale | $534,900 | MRED MLS |
Room Specifics
Total Bedrooms: 2
Bedrooms Above Ground: 2
Bedrooms Below Ground: 0
Dimensions: —
Floor Type: Carpet
Full Bathrooms: 3
Bathroom Amenities: Double Sink,Double Shower,Soaking Tub
Bathroom in Basement: 0
Rooms: Eating Area,Den,Foyer,Walk In Closet,Deck,Play Room,Recreation Room,Heated Sun Room,Walk In Closet
Basement Description: Partially Finished,Crawl,Egress Window
Other Specifics
| 2 | |
| Concrete Perimeter | |
| Asphalt | |
| Deck, Storms/Screens | |
| — | |
| 80X115X59X112 | |
| Unfinished | |
| Full | |
| Bar-Dry, Hardwood Floors, First Floor Bedroom, First Floor Laundry, Built-in Features, Walk-In Closet(s) | |
| Microwave, Dishwasher, Refrigerator, High End Refrigerator, Washer, Dryer, Disposal, Stainless Steel Appliance(s), Wine Refrigerator | |
| Not in DB | |
| Clubhouse, Pool, Tennis Courts, Sidewalks | |
| — | |
| — | |
| — |
Tax History
| Year | Property Taxes |
|---|---|
| 2019 | $11,047 |
Contact Agent
Nearby Similar Homes
Nearby Sold Comparables
Contact Agent
Listing Provided By
john greene, Realtor










