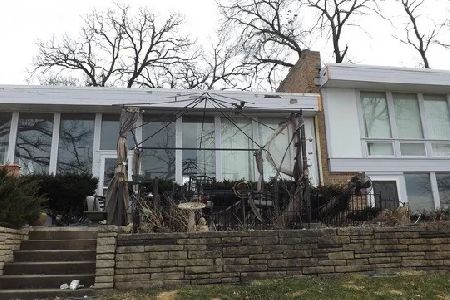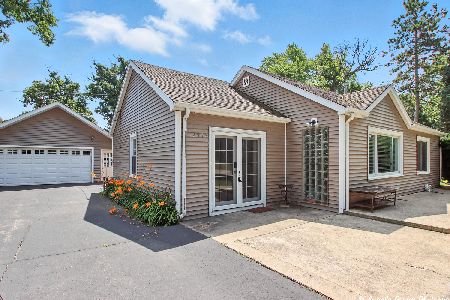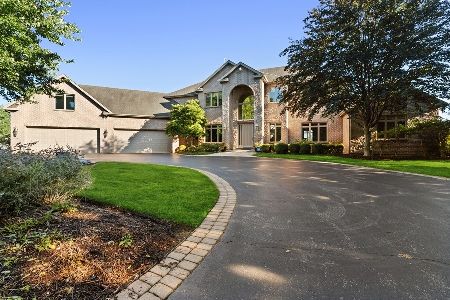2923 Regner Road, Mchenry, Illinois 60051
$2,100,000
|
Sold
|
|
| Status: | Closed |
| Sqft: | 7,294 |
| Cost/Sqft: | $342 |
| Beds: | 4 |
| Baths: | 5 |
| Year Built: | 2001 |
| Property Taxes: | $31,301 |
| Days On Market: | 1757 |
| Lot Size: | 0,00 |
Description
Back-up offers welcome. All life is drawn to water, as rings true in this extraordinary opportunity, presented by a truly luxurious, updated and redesigned, one acre, waterfront compound, in its enviable position on the Southwest side of Pistakee Lake. A 7294 square foot peaceful escape of meticulously planned, and flawlessly executed, dual level living space. A trophy property of sorts, unmatched throughout the Chain Of Lakes, with 6.5 garage spaces to store all the toys necessary for your outdoor playground. Fostering a sophisticated tone, and relaxing ambience, elevated by state-of-the-art, luxury amenities, not always seen, but most certainly felt, in this modern "smart home," filled with elevated ceilings, exquisite architectural details, designer lighting, and walls of windows, magnifying the breathtaking lakefront views. The ultimate "staycation" open floor plan, features a stunning main floor primary, and two secondary bedroom suites, exquisitely detailed dining room, great room with fireplace and handsome millwork, and magnificent chef's kitchen, equipped with professional grade appliances, enormous island, custom cabinetry, and quartzite countertops. The massive lower level provides a rec room with plenty of lounge space, enormous wet bar, fully applianced second kitchen, office, guest bedroom, two full bathrooms, a butler pantry, and theater room for year round entertaining. The backyard boasts a tranquil outdoor oasis, rivaling that of a five star resort, featuring a premium stone terrace with extensive limestone outcroppings and retaining walls, surrounded by lush landscape, and providing multiple gathering spaces, fire-pit, pergola dining area, and stunning, Platinum Pools designed geometric, in-ground pool, edged in natural limestone, and perfectly incorporated into its unsurpassed environment, while overlooking the bay. An unrivaled blend of lakefront serenity and suburban living, checking all the boxes for today's most discerning home buyer. High and dry! Property did not breach seawall during 2017 flood.
Property Specifics
| Single Family | |
| — | |
| Walk-Out Ranch | |
| 2001 | |
| Walkout | |
| — | |
| Yes | |
| — |
| Mc Henry | |
| — | |
| 300 / Annual | |
| Other | |
| Private Well | |
| Septic-Private | |
| 10974252 | |
| 1020126014 |
Nearby Schools
| NAME: | DISTRICT: | DISTANCE: | |
|---|---|---|---|
|
Grade School
Hilltop Elementary School |
15 | — | |
|
Middle School
Mchenry Middle School |
15 | Not in DB | |
|
High School
Mchenry High School-east Campus |
156 | Not in DB | |
Property History
| DATE: | EVENT: | PRICE: | SOURCE: |
|---|---|---|---|
| 19 Apr, 2021 | Sold | $2,100,000 | MRED MLS |
| 4 Feb, 2021 | Under contract | $2,495,000 | MRED MLS |
| 19 Jan, 2021 | Listed for sale | $2,495,000 | MRED MLS |
| 24 Sep, 2021 | Sold | $2,200,000 | MRED MLS |
| 26 Aug, 2021 | Under contract | $2,595,000 | MRED MLS |
| 18 Aug, 2021 | Listed for sale | $2,595,000 | MRED MLS |
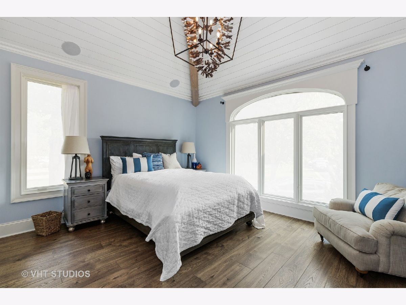
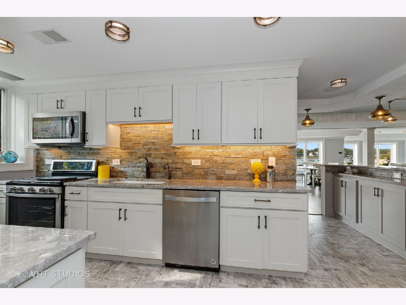
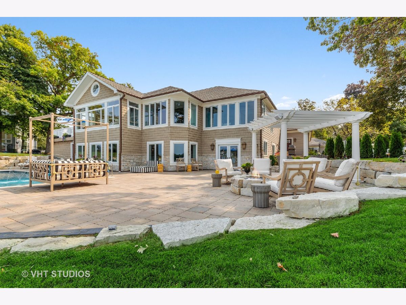
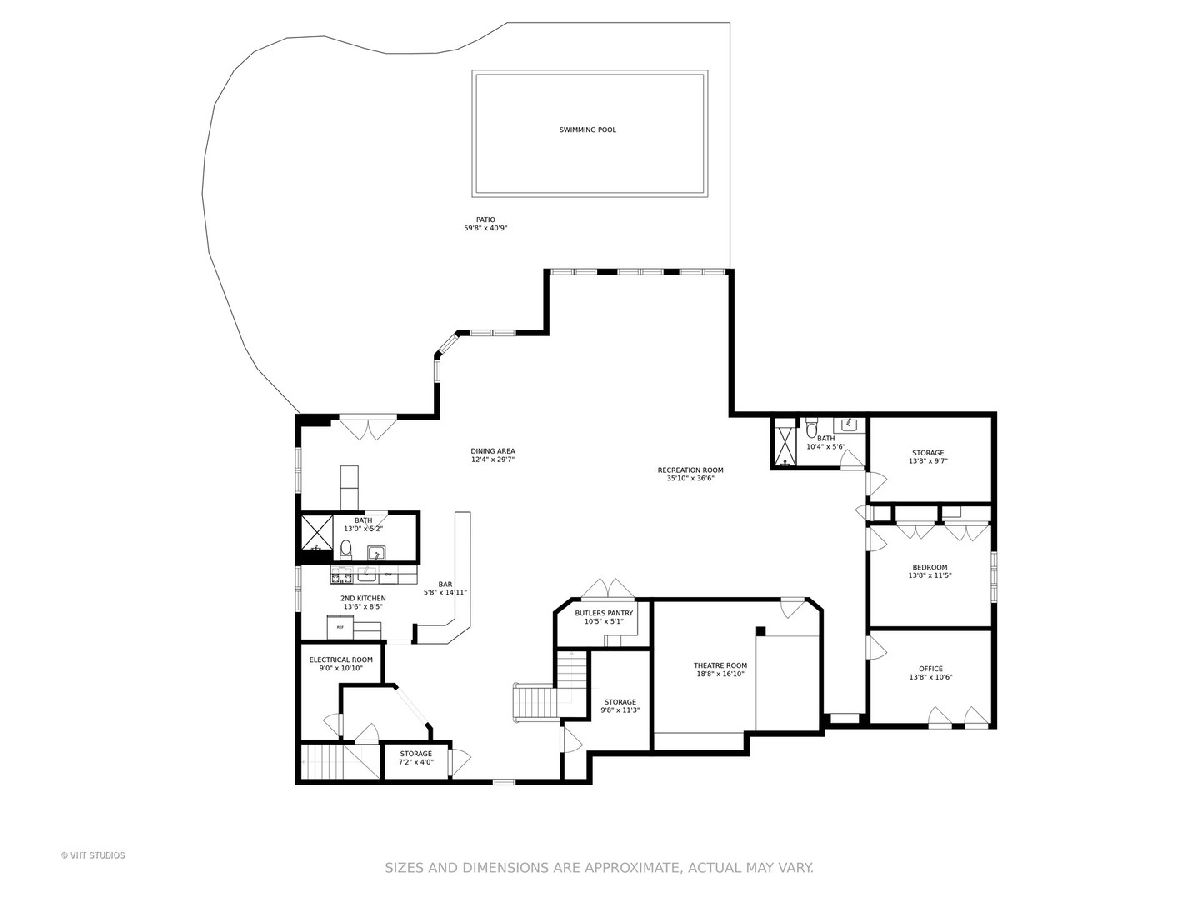
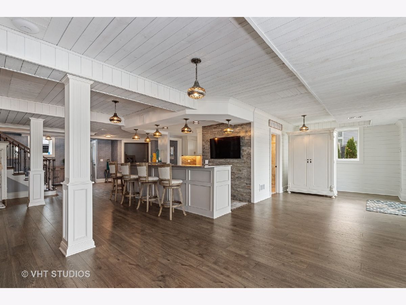
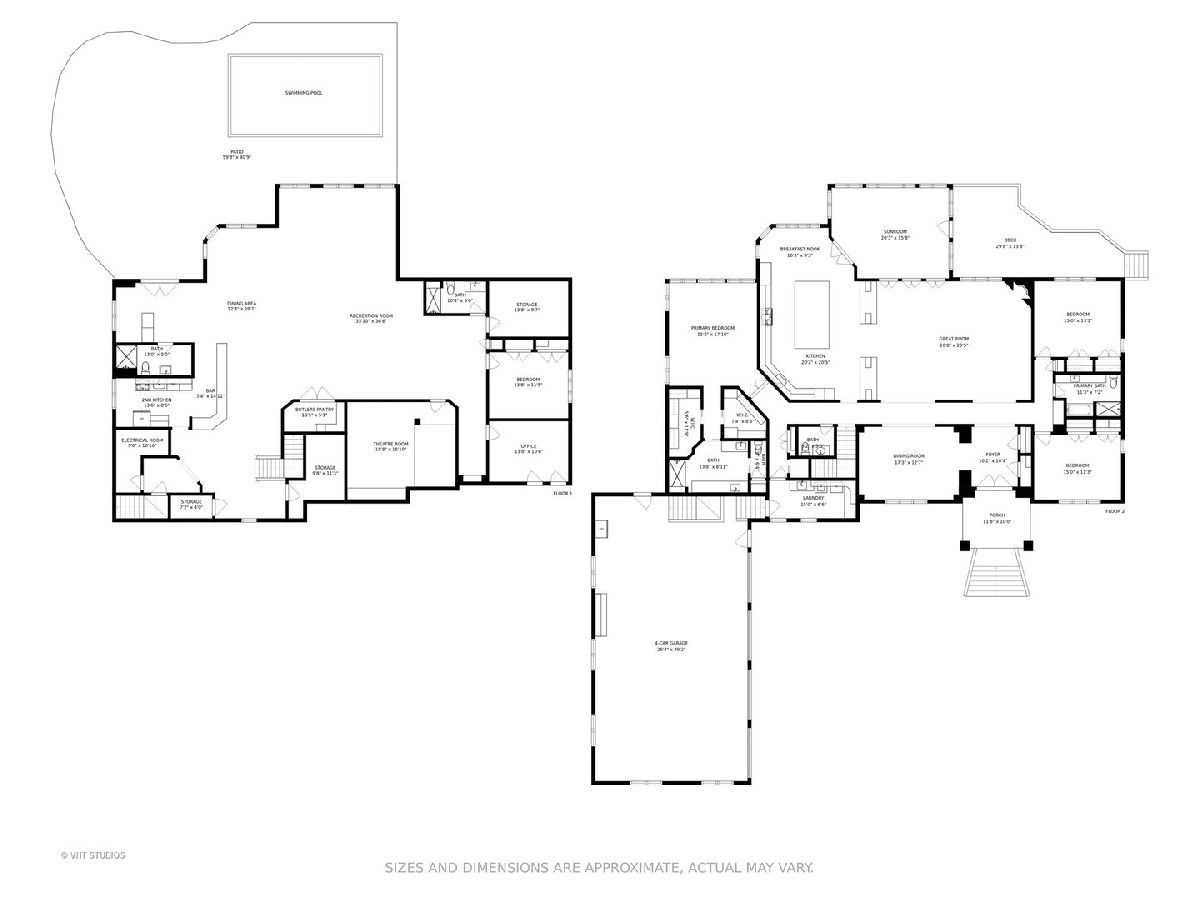
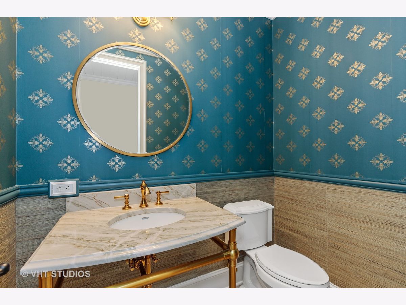
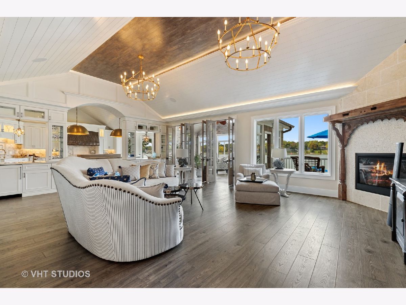

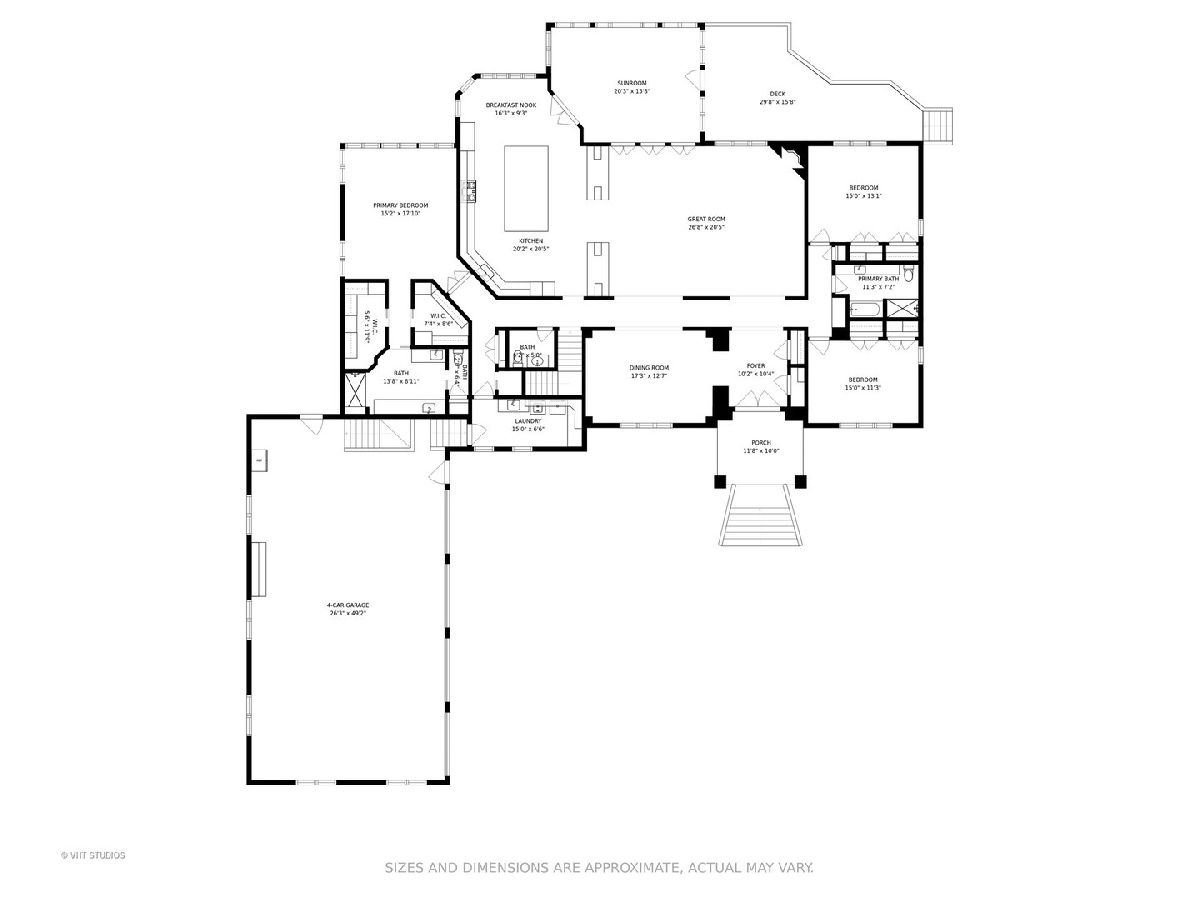
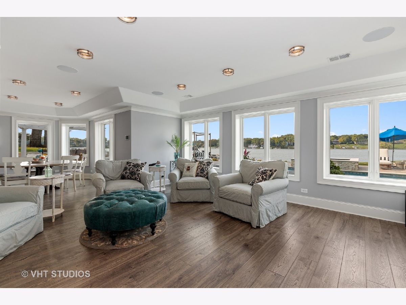
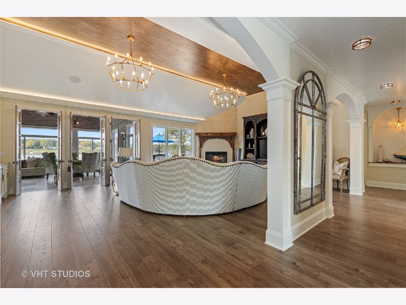
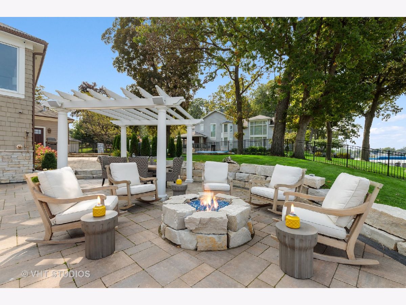
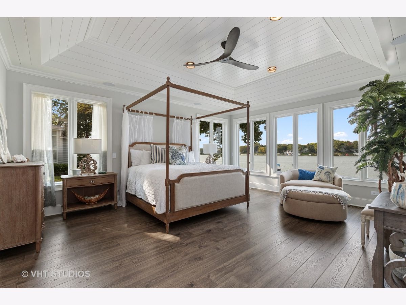
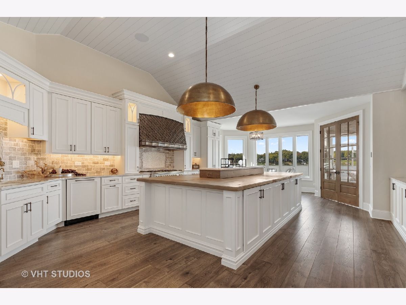
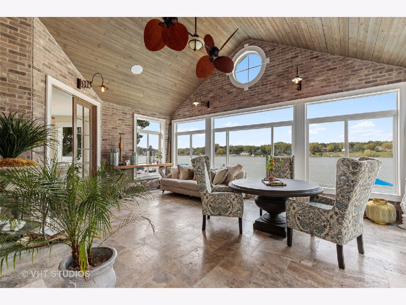
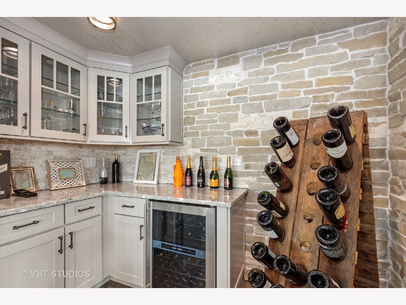

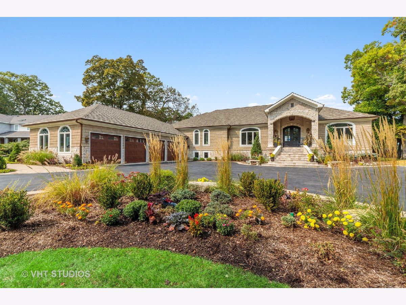

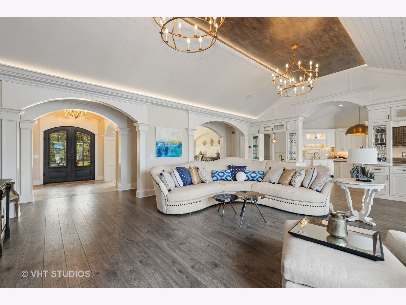

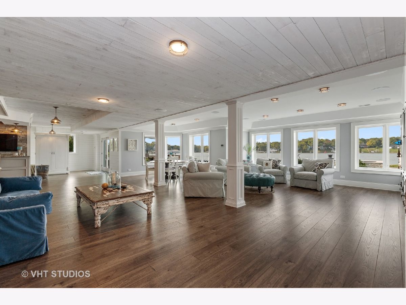
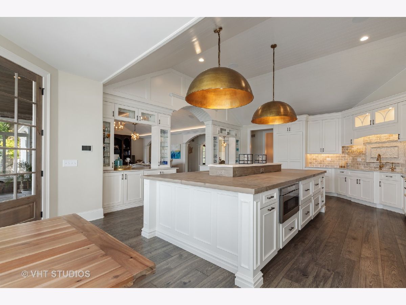
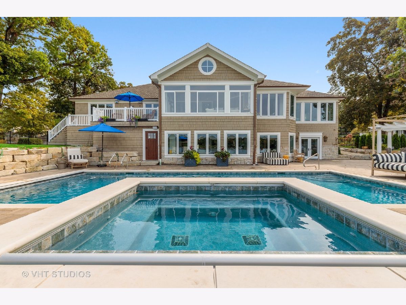
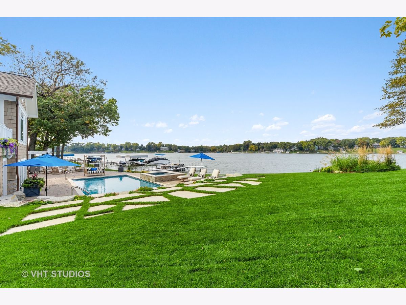
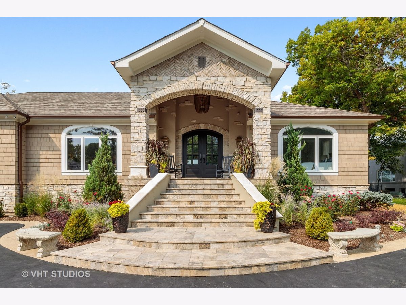
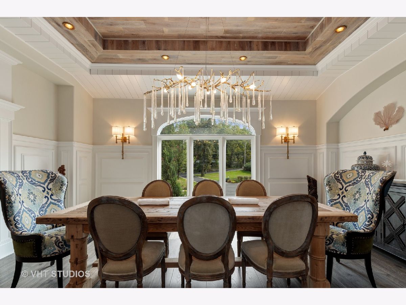
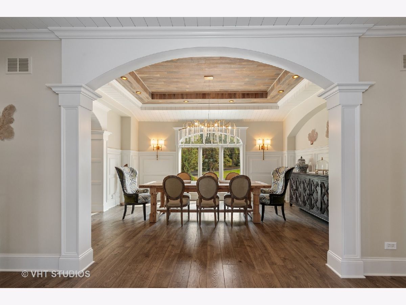
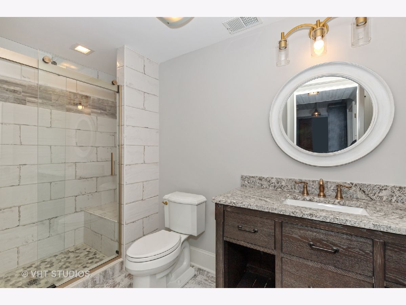
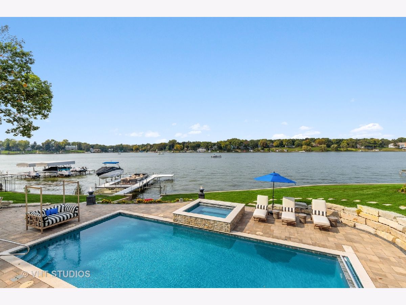
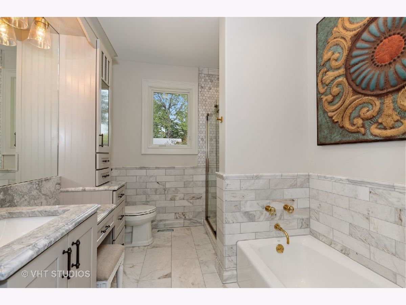
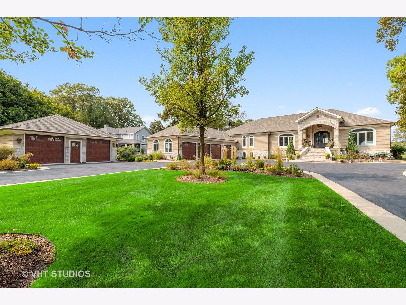

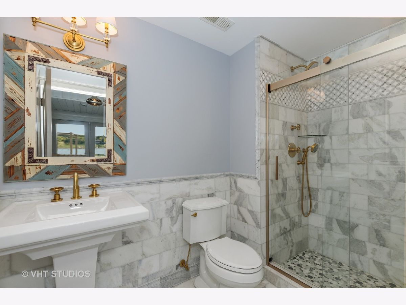


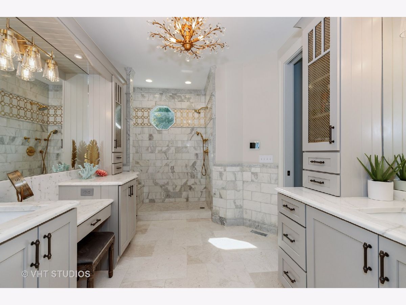


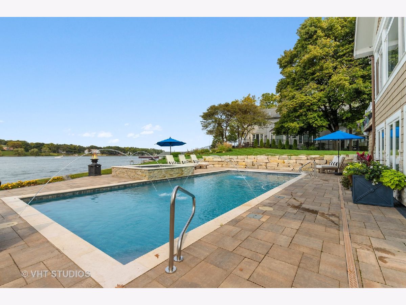
Room Specifics
Total Bedrooms: 4
Bedrooms Above Ground: 4
Bedrooms Below Ground: 0
Dimensions: —
Floor Type: —
Dimensions: —
Floor Type: —
Dimensions: —
Floor Type: —
Full Bathrooms: 5
Bathroom Amenities: Separate Shower,Double Sink,Soaking Tub
Bathroom in Basement: 1
Rooms: Office,Great Room,Recreation Room,Theatre Room,Kitchen,Heated Sun Room,Foyer,Breakfast Room
Basement Description: Finished,Exterior Access,Rec/Family Area,Sleeping Area,Storage Space
Other Specifics
| 6 | |
| — | |
| Asphalt | |
| Deck, Hot Tub, Stamped Concrete Patio, Boat Slip, In Ground Pool, Fire Pit | |
| Chain of Lakes Frontage,Lake Front,Landscaped,Water View,Dock,Lake Access,Waterfront | |
| 142X142X130X153X149X107 | |
| — | |
| Full | |
| Vaulted/Cathedral Ceilings, Bar-Wet, First Floor Bedroom, First Floor Laundry, First Floor Full Bath, Built-in Features, Walk-In Closet(s), Open Floorplan, Special Millwork, Separate Dining Room | |
| Range, Microwave, Dishwasher, Refrigerator, High End Refrigerator, Washer, Dryer, Disposal, Wine Refrigerator, Range Hood | |
| Not in DB | |
| — | |
| — | |
| — | |
| Gas Log |
Tax History
| Year | Property Taxes |
|---|---|
| 2021 | $31,301 |
| 2021 | $32,933 |
Contact Agent
Nearby Similar Homes
Nearby Sold Comparables
Contact Agent
Listing Provided By
@properties

