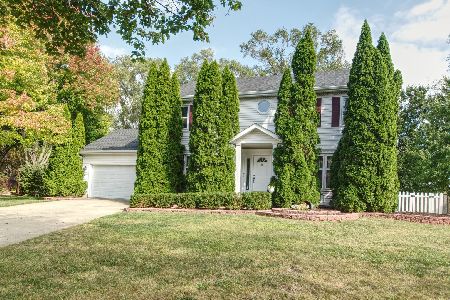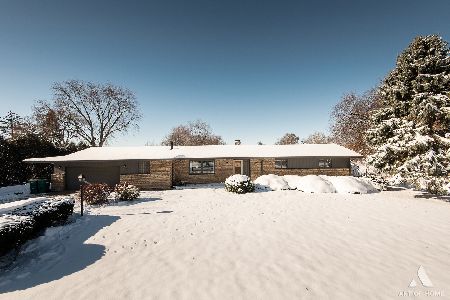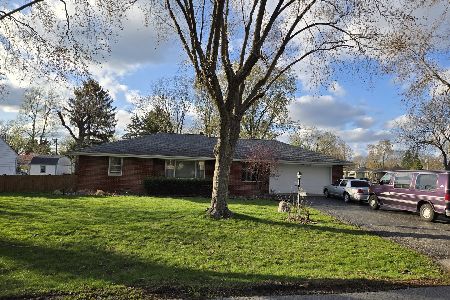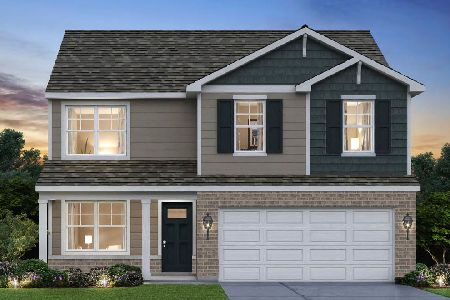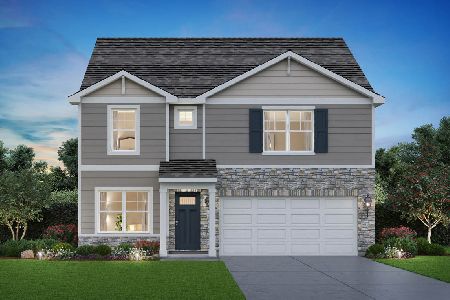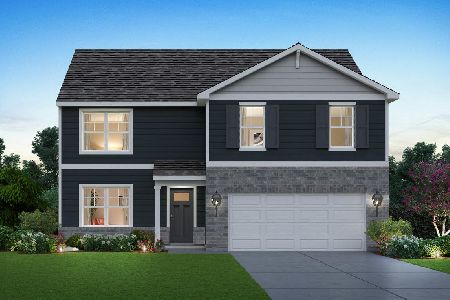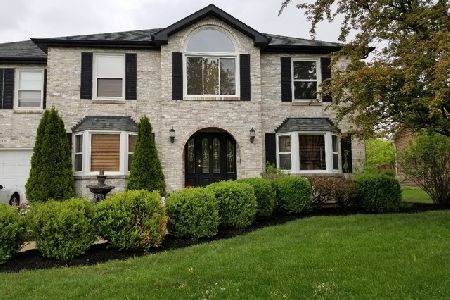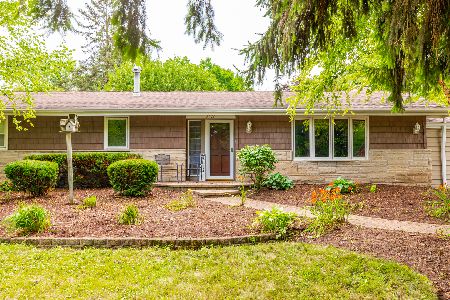2923 Somme Street, Joliet, Illinois 60435
$365,900
|
Sold
|
|
| Status: | Closed |
| Sqft: | 2,971 |
| Cost/Sqft: | $121 |
| Beds: | 5 |
| Baths: | 3 |
| Year Built: | 1992 |
| Property Taxes: | $6,282 |
| Days On Market: | 1288 |
| Lot Size: | 0,00 |
Description
Wow! Immaculate 4-5 bedroom Quad level in Picardy! Way bigger than it looks from the street- over 2900 sq. ft- a MUST see to appreciate! This home has been lovingly cared for and has unique millwork & custom features made by the skilled homeowner that you can't find in other homes. It is meticulous and spotless! Vaulted ceilings in living room with skylights & gas log fireplace. Eat-in kitchen is open to living room and boasts Quartz countertops ('12), tile backsplash and laminate wood flooring. The utility room hosts a FULL wall custom wood pantry that Joanna Gaines would be envious of! Formal dining open to living room with tray ceiling and 6 panel SOLID oak doors throughout! Spacious lower level Family Room has indirect tray custom lighting & 2 beautifully crafted built -in bookshelves with cabinets - great to stores games & toys. The office can be a 5th bedroom since it has a window for outside access & closet. 3 FULL baths throughout the home- one with convenient built-in shelves. The master en suite is plenty spacious & the full private bath has a dual sink vanity, separate shower, soaker tub & walk-in closet (shelving in closet & master window valance does not stay) 2 solar tubes are in the hall bath & hallway to bring in more natural light. The basement "work-shop" area is partially finished with an epoxy floor & sink only-everything else (all cabinets & anything on walls) will be removed & holes patched. 23x17 2 tier deck with built-in seating and lighting. Large yard for kids and pets to run & 2.5 car garage with attic space & gdo. This home is conveniently located to fire station, restaurants, Skyzone, mall and highway. All blinds & window treatments , ceiling fans, and kitchen appliances stay. Some updates include Andersen windows('14), furnace, a/c ('10), carpet('12), dishwasher ('16) radon mitigation system ('07)and skylights('11) - see the list of updates attached under documents for more as well as the "Delta" floor plan. **Please do not include master valance, master closet shelving, washer & dryer and any basement workshop items. This is a fabulous home that truly is in MOVE-IN condition! Don't wait- hurry on this RARE gem! Make sure to view the video. Seller is building & requests a closing date AFTER Labor Day.
Property Specifics
| Single Family | |
| — | |
| — | |
| 1992 | |
| — | |
| DELTA | |
| No | |
| — |
| Will | |
| Picardy | |
| 0 / Not Applicable | |
| — | |
| — | |
| — | |
| 11470543 | |
| 0603361270020000 |
Property History
| DATE: | EVENT: | PRICE: | SOURCE: |
|---|---|---|---|
| 12 Sep, 2022 | Sold | $365,900 | MRED MLS |
| 15 Aug, 2022 | Under contract | $359,900 | MRED MLS |
| — | Last price change | $369,900 | MRED MLS |
| 21 Jul, 2022 | Listed for sale | $369,900 | MRED MLS |
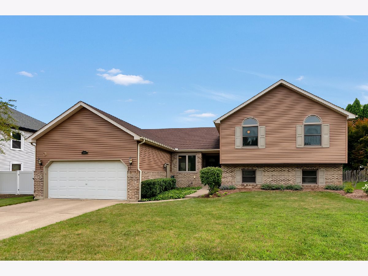
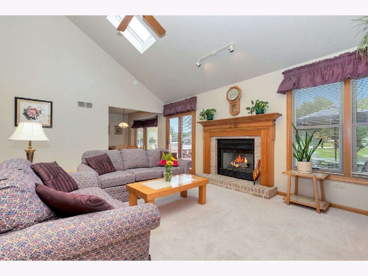
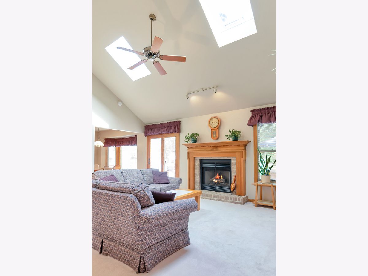
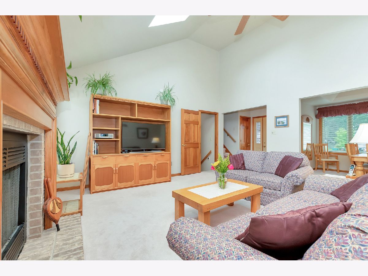
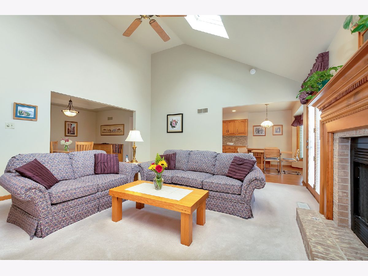
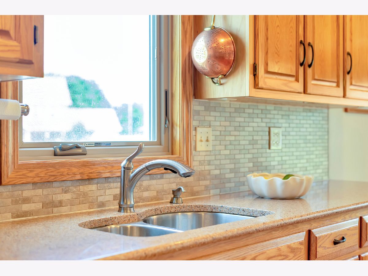
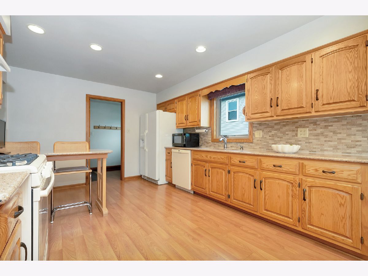
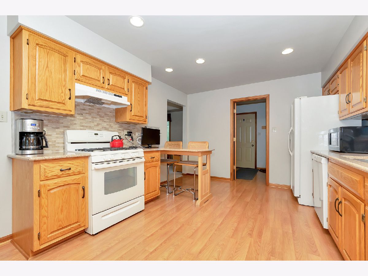
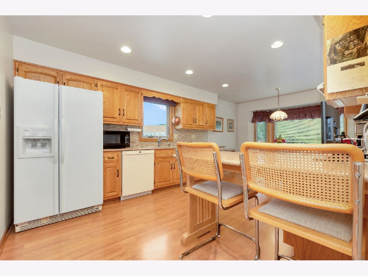
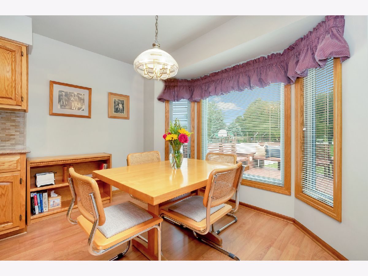
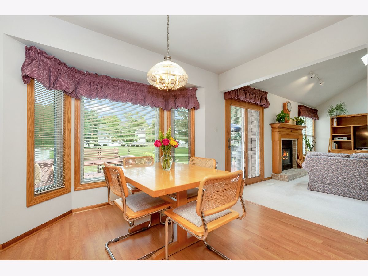
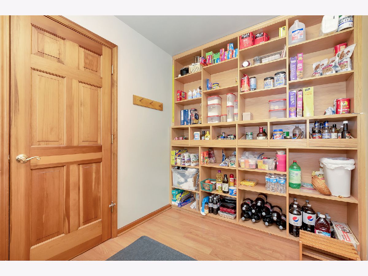
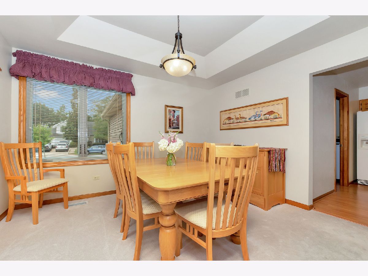
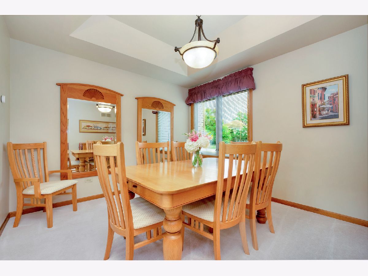
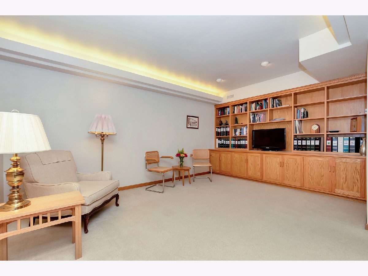
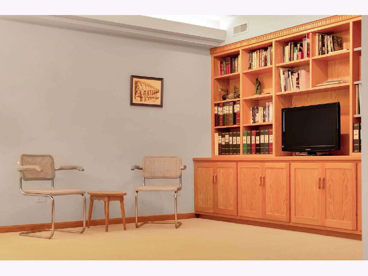
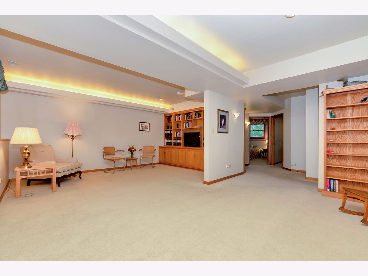
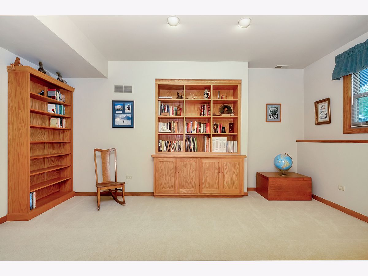
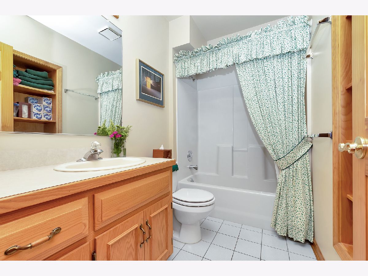
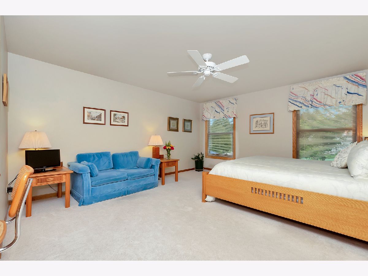
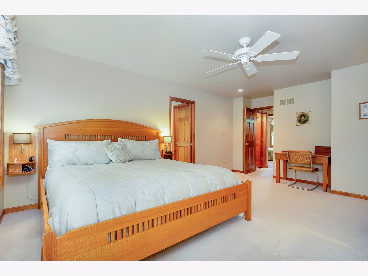
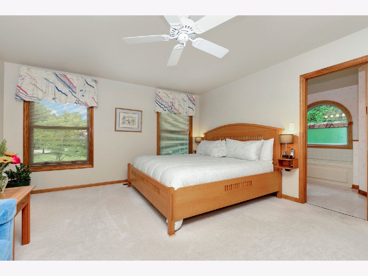
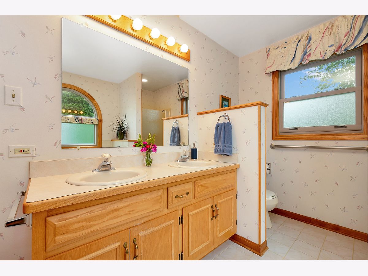
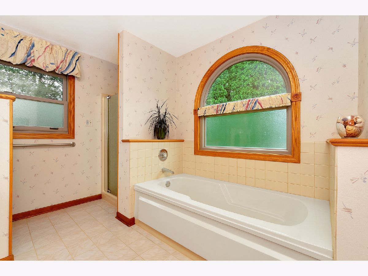
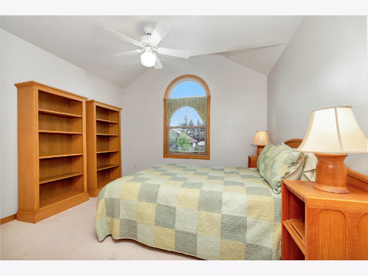
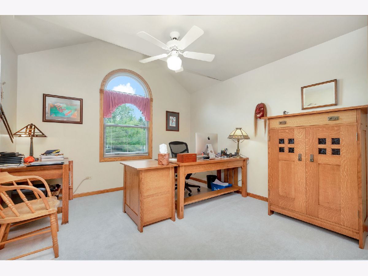
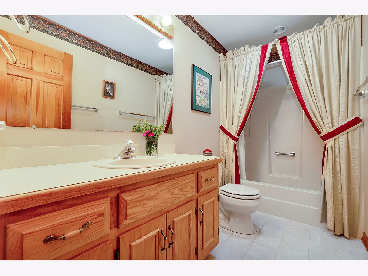
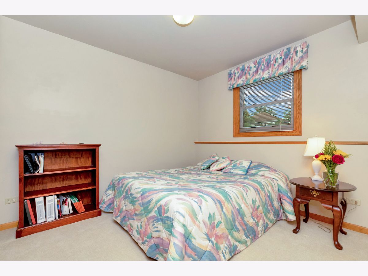
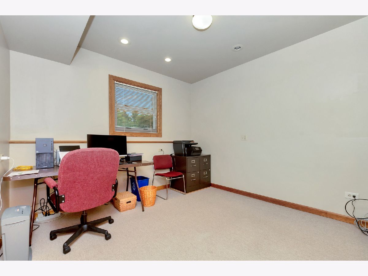
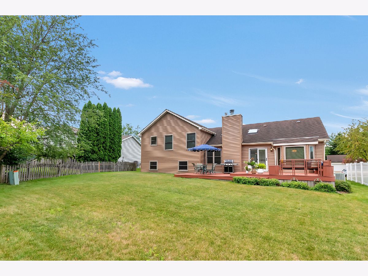
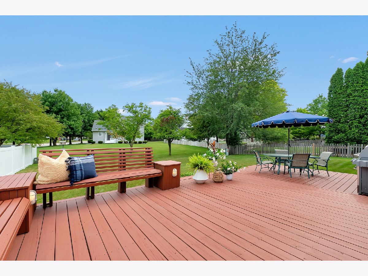
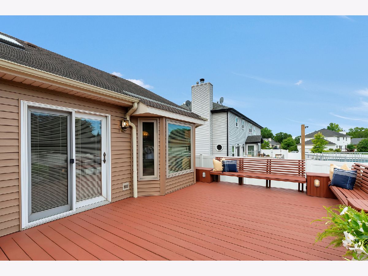
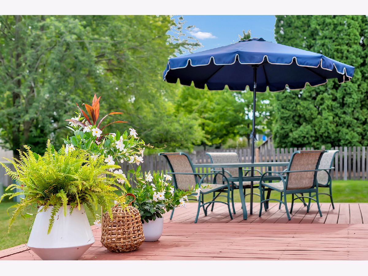
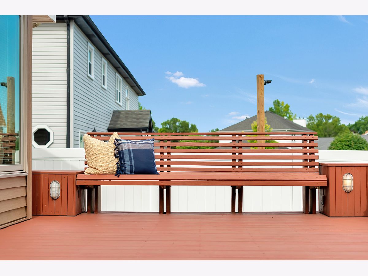
Room Specifics
Total Bedrooms: 5
Bedrooms Above Ground: 5
Bedrooms Below Ground: 0
Dimensions: —
Floor Type: —
Dimensions: —
Floor Type: —
Dimensions: —
Floor Type: —
Dimensions: —
Floor Type: —
Full Bathrooms: 3
Bathroom Amenities: —
Bathroom in Basement: 0
Rooms: —
Basement Description: Partially Finished
Other Specifics
| 2 | |
| — | |
| — | |
| — | |
| — | |
| 90X154X66X120 | |
| — | |
| — | |
| — | |
| — | |
| Not in DB | |
| — | |
| — | |
| — | |
| — |
Tax History
| Year | Property Taxes |
|---|---|
| 2022 | $6,282 |
Contact Agent
Nearby Similar Homes
Nearby Sold Comparables
Contact Agent
Listing Provided By
RE/MAX Ultimate Professionals

