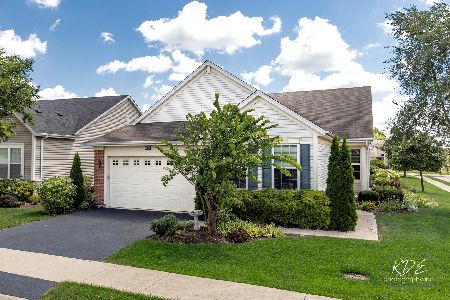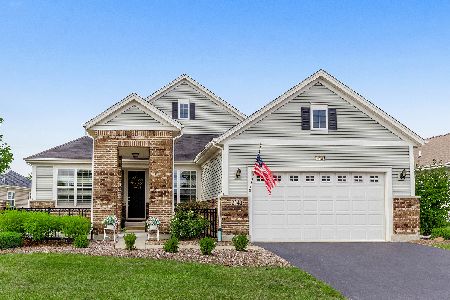2924 Chevy Chase Lane, Naperville, Illinois 60564
$535,000
|
Sold
|
|
| Status: | Closed |
| Sqft: | 2,764 |
| Cost/Sqft: | $199 |
| Beds: | 2 |
| Baths: | 4 |
| Year Built: | 2013 |
| Property Taxes: | $11,856 |
| Days On Market: | 2066 |
| Lot Size: | 0,00 |
Description
Finished basement and sunroom provide added living space~Review the Virtual Tour and 3D Virtual tour to experience the beauty of this Smithsonian Style home. Seller has added numerous upgrades in addition to the basic offering here at Carillon. Neutral decor and custom blinds throughout, add a touch of ambience to this ranch style residence. Custom closet organizers~ Note the marvelous walnut hardwood flooring, and recessed tray ceilings with fans in living room and master bedroom. There are raised height maple cabinets, stainless steel appliances & granite counters. Bath countertops are raised. The added sunroom with plantation shutters, brings additional lighting and extends the living area. An oversized kitchen opens into the living/dinette area, and allows for freedom of entertaining with guests. The formal dining room is fit for a king size gathering. The guest bedroom and den have access to a full bath, and a convenient half bath is also located on the main level. Sellers have added an awesome paver patio with seat wall on the back of the home. A finished rec room in the basement, is carpeted and drywalled, plenty of can lights, and over 1200 square feet finished to allow for furniture personalization of any type. There is a powder room here that is plumbed for a shower. Additional workspace, furnace room and a concrete crawl complete the basement amenities. Carillon Club offers so many amenities to the over 55 age group of adults from the elegant clubhouse, with interior pool, meeting, billiards, & craft rooms, 2 outdoor pools, a 3 hole golf course, tennis courts, and exercise equipment. A wide variety of clubs & activities will fill your social needs. The low monthly assessment covers snow removal and lawn care, allowing for carefree living. Located just a short drive or walk to the theater, shopping and restaurants. Welcome home!
Property Specifics
| Single Family | |
| — | |
| Ranch | |
| 2013 | |
| Full | |
| SMITHSONIAN | |
| No | |
| — |
| Will | |
| Carillon Club | |
| 252 / Not Applicable | |
| Insurance,Security,Clubhouse,Exercise Facilities,Pool,Lawn Care,Snow Removal | |
| Lake Michigan | |
| Public Sewer, Sewer-Storm | |
| 10723452 | |
| 7010540103000000 |
Property History
| DATE: | EVENT: | PRICE: | SOURCE: |
|---|---|---|---|
| 5 Oct, 2020 | Sold | $535,000 | MRED MLS |
| 25 Aug, 2020 | Under contract | $549,900 | MRED MLS |
| — | Last price change | $559,000 | MRED MLS |
| 23 May, 2020 | Listed for sale | $559,000 | MRED MLS |
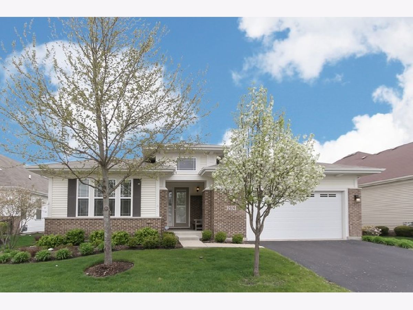
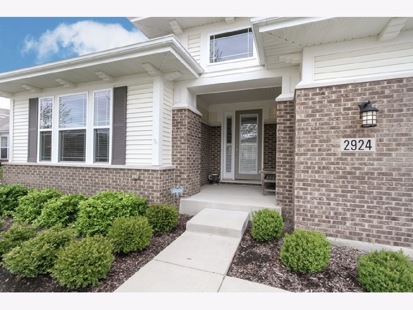
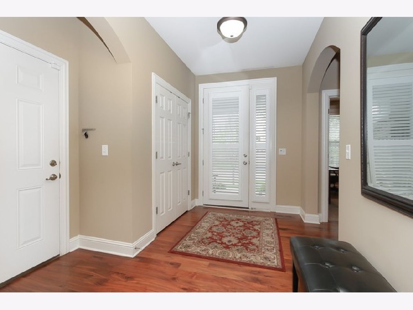
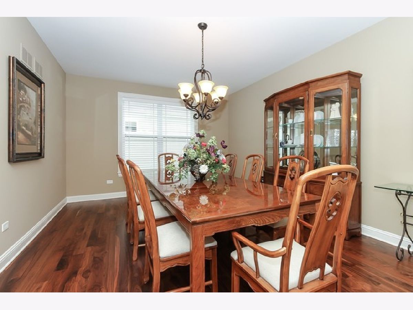
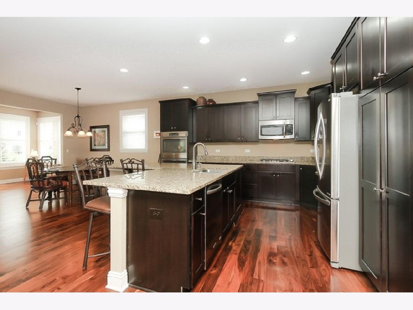
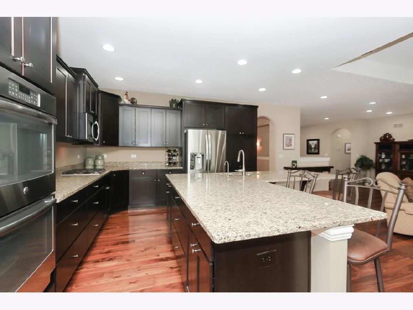
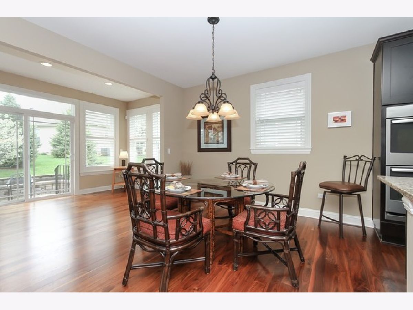
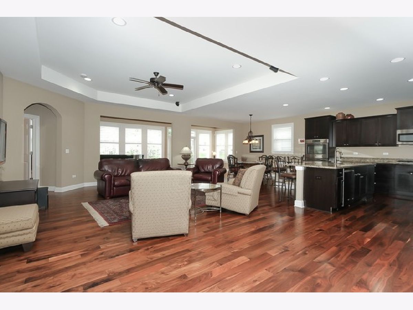
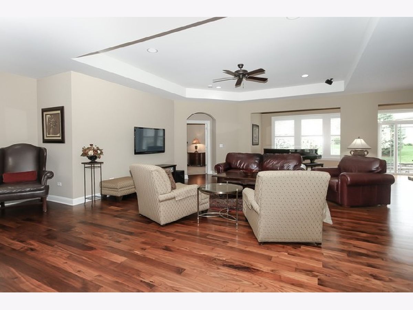
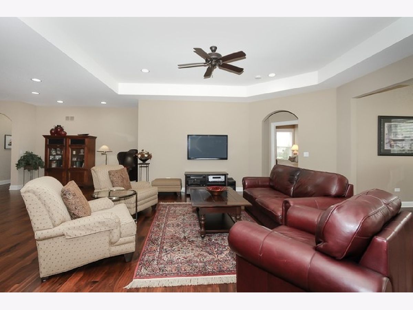
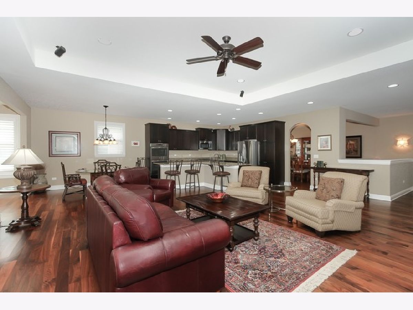
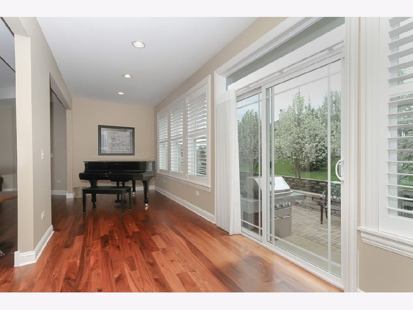
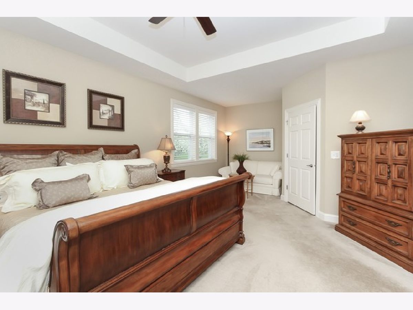
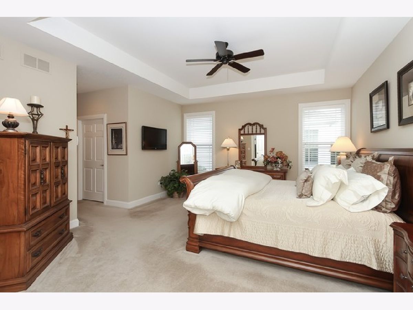
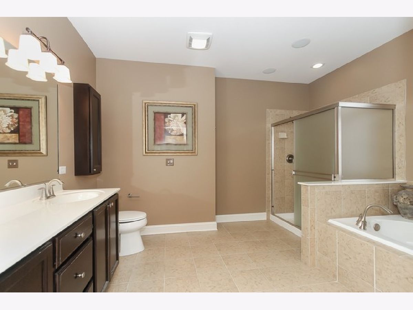
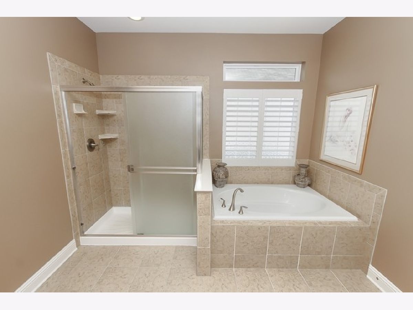
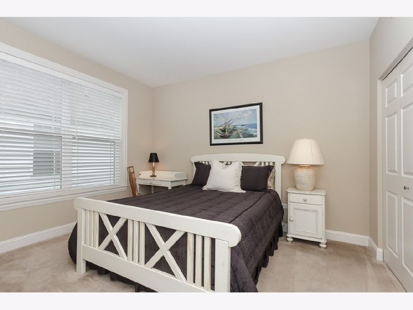
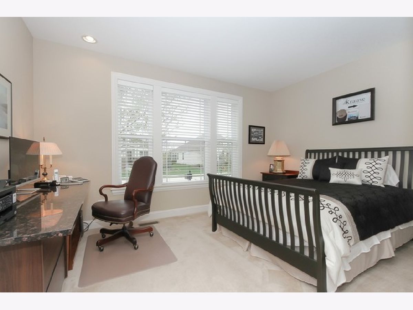
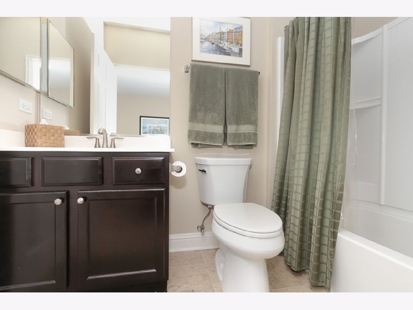
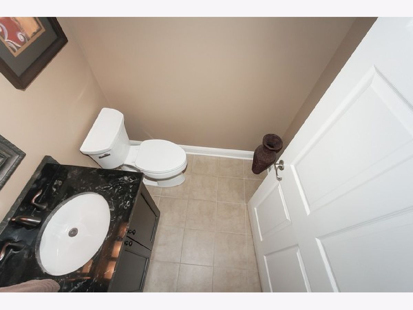
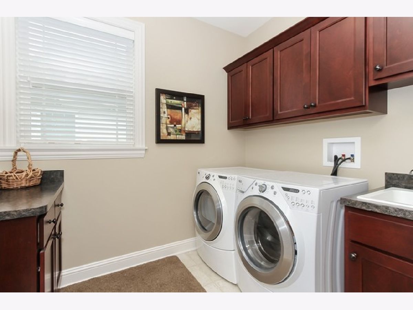
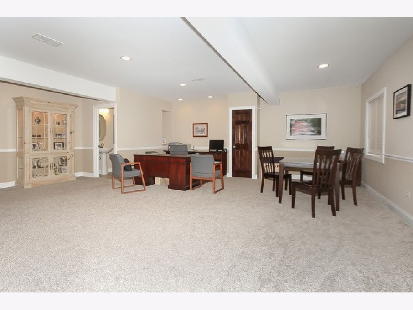
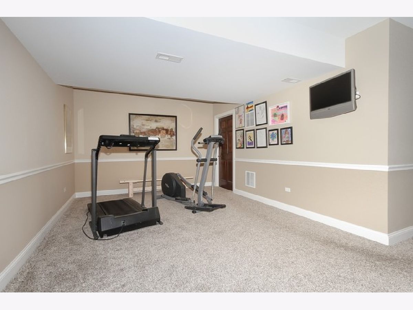
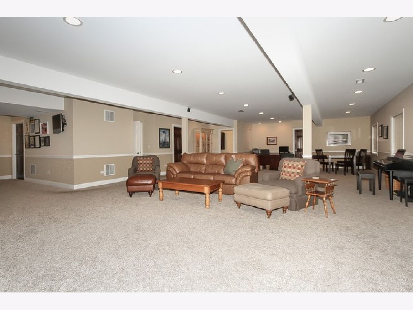
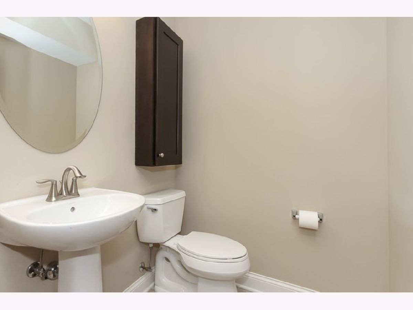
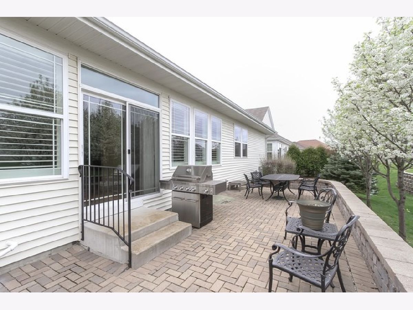
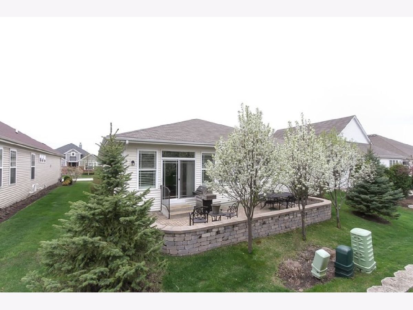
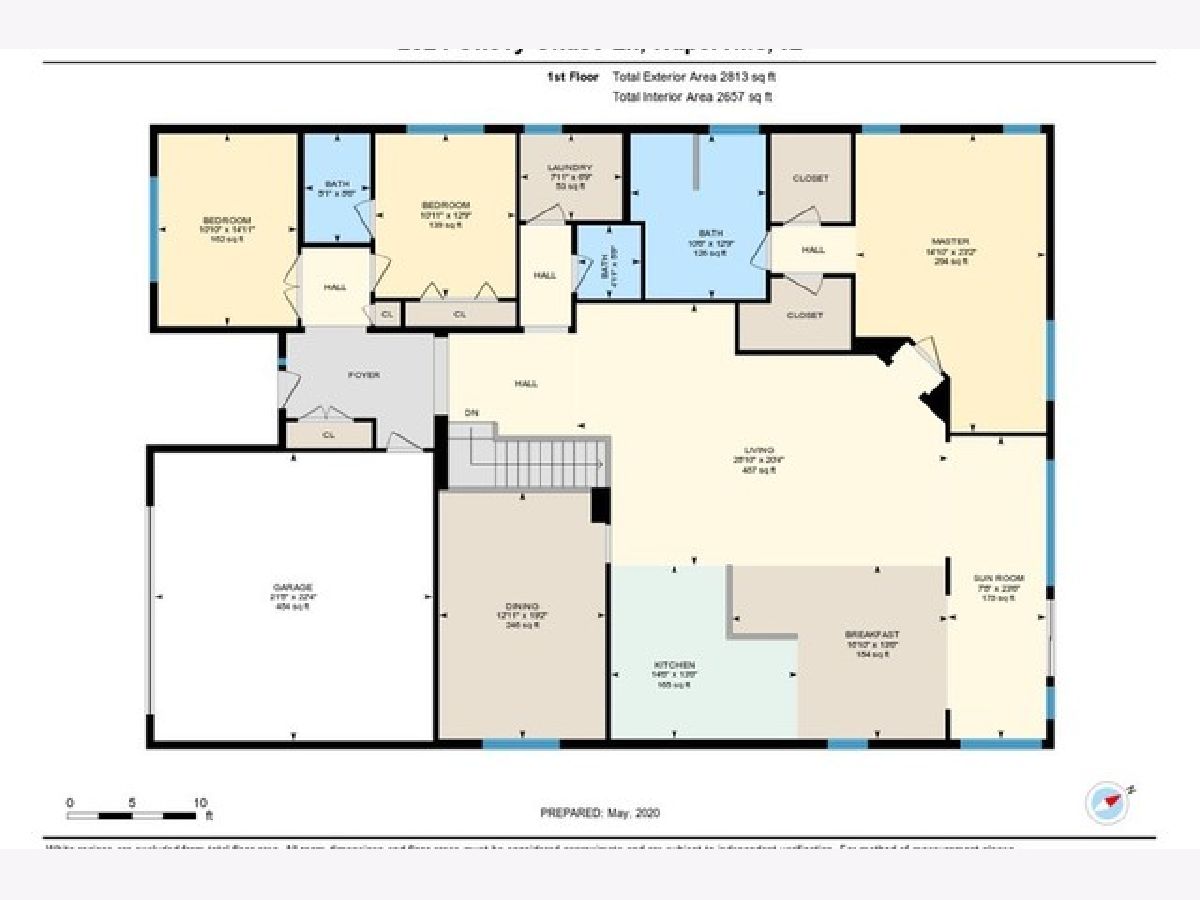
Room Specifics
Total Bedrooms: 2
Bedrooms Above Ground: 2
Bedrooms Below Ground: 0
Dimensions: —
Floor Type: Carpet
Full Bathrooms: 4
Bathroom Amenities: Separate Shower,Double Sink
Bathroom in Basement: 1
Rooms: Recreation Room,Den,Heated Sun Room
Basement Description: Partially Finished,Crawl
Other Specifics
| 2 | |
| Concrete Perimeter | |
| Asphalt | |
| Patio, Brick Paver Patio, Storms/Screens | |
| Landscaped | |
| 62X115 | |
| — | |
| Full | |
| Vaulted/Cathedral Ceilings, Hardwood Floors, First Floor Bedroom, First Floor Laundry, First Floor Full Bath, Walk-In Closet(s) | |
| Double Oven, Microwave, Dishwasher, Refrigerator, Disposal, Stainless Steel Appliance(s), Cooktop, Built-In Oven | |
| Not in DB | |
| Clubhouse, Park, Pool, Tennis Court(s), Lake, Curbs, Gated, Sidewalks, Street Lights, Street Paved | |
| — | |
| — | |
| — |
Tax History
| Year | Property Taxes |
|---|---|
| 2020 | $11,856 |
Contact Agent
Nearby Similar Homes
Nearby Sold Comparables
Contact Agent
Listing Provided By
RE/MAX of Naperville

