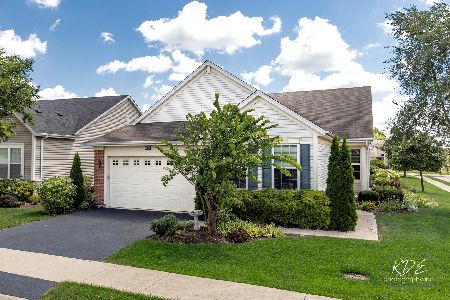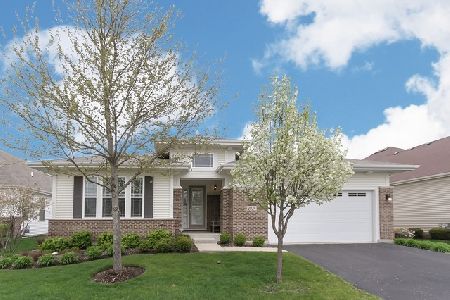2927 Chevy Chase Lane, Naperville, Illinois 60564
$432,980
|
Sold
|
|
| Status: | Closed |
| Sqft: | 2,575 |
| Cost/Sqft: | $170 |
| Beds: | 2 |
| Baths: | 3 |
| Year Built: | 2013 |
| Property Taxes: | $0 |
| Days On Market: | 4450 |
| Lot Size: | 0,00 |
Description
This fabulous Smithsonian is a must see. Open floor plan with huge family room/tray ceiling and direct vent fireplace open to kitchen and library. Island kitchen with maple cabinets, granite counters, and stainless appliances. Formal dining room can seat 12 comfortably. Relax on the covered patio. Rough in plumbing in basement for future bath. 55+ community
Property Specifics
| Single Family | |
| — | |
| Ranch | |
| 2013 | |
| Partial | |
| SMITHSONIAN | |
| No | |
| — |
| Will | |
| Carillon Club | |
| 172 / Monthly | |
| Security,Clubhouse,Exercise Facilities,Pool,Lawn Care,Snow Removal | |
| Lake Michigan,Public | |
| Public Sewer, Sewer-Storm | |
| 08486742 | |
| 0701054010260000 |
Property History
| DATE: | EVENT: | PRICE: | SOURCE: |
|---|---|---|---|
| 27 Dec, 2013 | Sold | $432,980 | MRED MLS |
| 3 Dec, 2013 | Under contract | $437,980 | MRED MLS |
| — | Last price change | $452,980 | MRED MLS |
| 12 Nov, 2013 | Listed for sale | $452,980 | MRED MLS |
Room Specifics
Total Bedrooms: 2
Bedrooms Above Ground: 2
Bedrooms Below Ground: 0
Dimensions: —
Floor Type: Carpet
Full Bathrooms: 3
Bathroom Amenities: Separate Shower,Double Sink,Soaking Tub
Bathroom in Basement: 0
Rooms: Den,Library
Basement Description: Unfinished
Other Specifics
| 2 | |
| Concrete Perimeter | |
| Asphalt | |
| Patio | |
| — | |
| 60X120 | |
| — | |
| Full | |
| Hardwood Floors, First Floor Bedroom, First Floor Laundry | |
| Microwave, Dishwasher, Refrigerator, Disposal, Stainless Steel Appliance(s) | |
| Not in DB | |
| Clubhouse, Pool, Tennis Courts | |
| — | |
| — | |
| Gas Starter |
Tax History
| Year | Property Taxes |
|---|
Contact Agent
Nearby Similar Homes
Nearby Sold Comparables
Contact Agent
Listing Provided By
Chris Naatz








