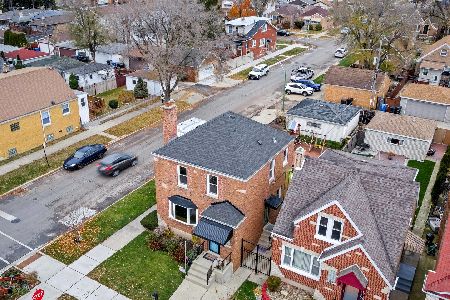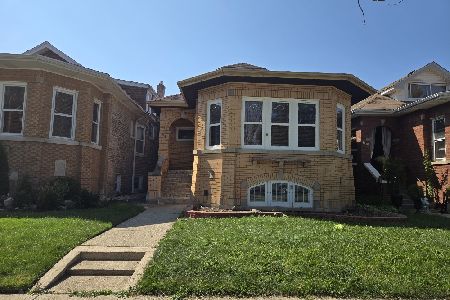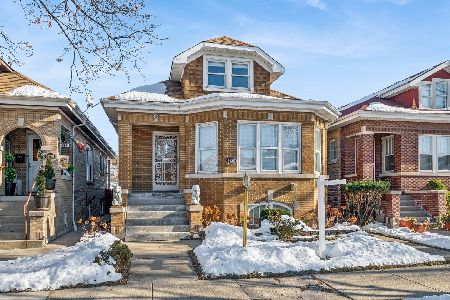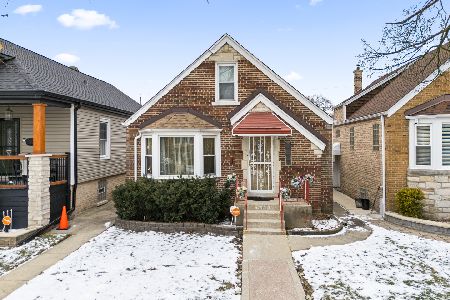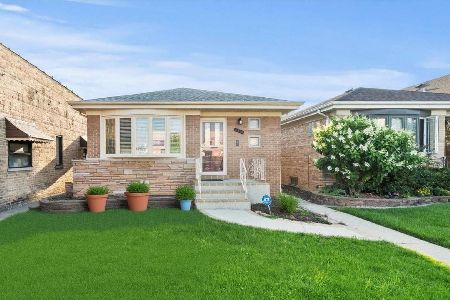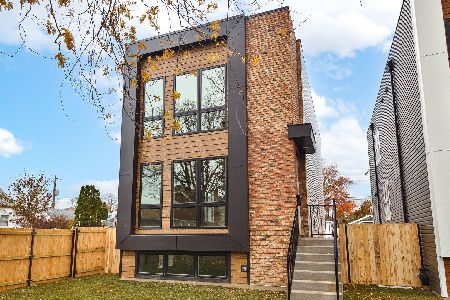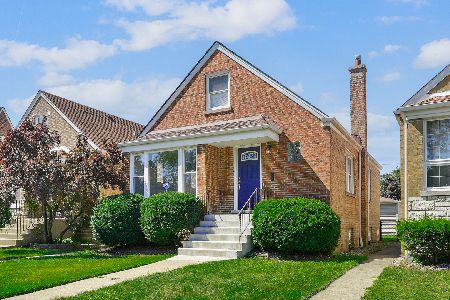2924 Natchez Avenue, Belmont Cragin, Chicago, Illinois 60634
$346,000
|
Sold
|
|
| Status: | Closed |
| Sqft: | 0 |
| Cost/Sqft: | — |
| Beds: | 2 |
| Baths: | 2 |
| Year Built: | 1923 |
| Property Taxes: | $3,388 |
| Days On Market: | 2953 |
| Lot Size: | 0,09 |
Description
Steele Consulting Group was contracted by the investors to thoughtfully reimagine this 4BD/2BA SFH, raising the bar for contemporary living to earn the highest price for a 2 BD above-grade in the area. Exterior updates incl. all new brick facade, LP siding, rear deck & 2-car garage. The expansive floorplan is accented by a vaulted ceiling w/ skylight & booked-ended by natural light from the enormous front picture window & rear deck. The main level's highlight is the stylish kitchen w/ rare dbl-miter Calcutta quartz counters, new SS GE appliances, abundant cabinetry, bonus counter space & sep. dining. Access the finished LL from either the kitchen or side entrance. Note: its ground was dug-down to offer an extended ceiling ht. for the cozy rec room + 2 beds, full bath & bonus storage. Exquisite custom Hampton Carrara marble tile design thruout all baths & kitchen. Other amenities incl. gorgeous hotel-inspired baths, 2nd skylight, tankless water heater & Nest thermostat.
Property Specifics
| Single Family | |
| — | |
| Bungalow | |
| 1923 | |
| Full | |
| SC INTEGRITY SERIES | |
| No | |
| 0.09 |
| Cook | |
| — | |
| 0 / Not Applicable | |
| None | |
| Lake Michigan | |
| Public Sewer | |
| 09820219 | |
| 13302210260000 |
Property History
| DATE: | EVENT: | PRICE: | SOURCE: |
|---|---|---|---|
| 16 Mar, 2018 | Sold | $346,000 | MRED MLS |
| 20 Feb, 2018 | Under contract | $359,900 | MRED MLS |
| 20 Dec, 2017 | Listed for sale | $359,900 | MRED MLS |
Room Specifics
Total Bedrooms: 4
Bedrooms Above Ground: 2
Bedrooms Below Ground: 2
Dimensions: —
Floor Type: Hardwood
Dimensions: —
Floor Type: Carpet
Dimensions: —
Floor Type: Carpet
Full Bathrooms: 2
Bathroom Amenities: Separate Shower,Double Sink,Soaking Tub
Bathroom in Basement: 1
Rooms: Deck,Storage,Other Room
Basement Description: Finished
Other Specifics
| 2 | |
| Concrete Perimeter | |
| — | |
| Deck, Porch | |
| — | |
| 30 X 125 | |
| — | |
| Full | |
| Vaulted/Cathedral Ceilings, Skylight(s), Hardwood Floors, First Floor Bedroom, First Floor Full Bath | |
| Range, Microwave, Dishwasher, High End Refrigerator, Disposal, Stainless Steel Appliance(s) | |
| Not in DB | |
| Sidewalks, Street Lights, Street Paved | |
| — | |
| — | |
| — |
Tax History
| Year | Property Taxes |
|---|---|
| 2018 | $3,388 |
Contact Agent
Nearby Similar Homes
Nearby Sold Comparables
Contact Agent
Listing Provided By
RE/MAX Premier

