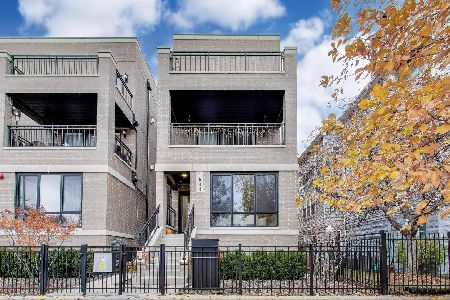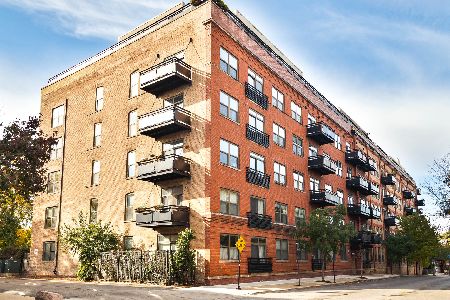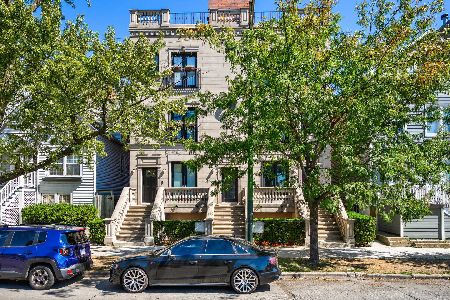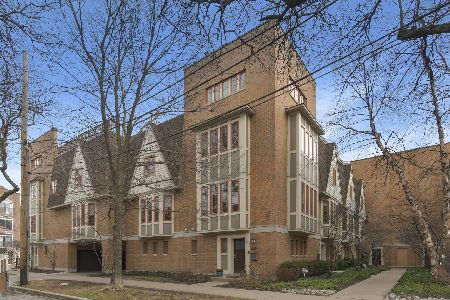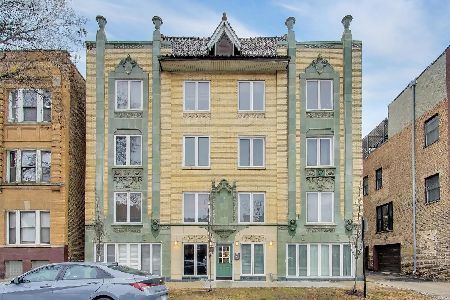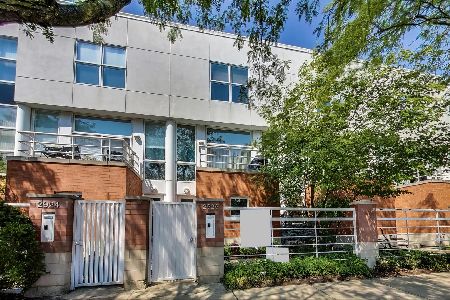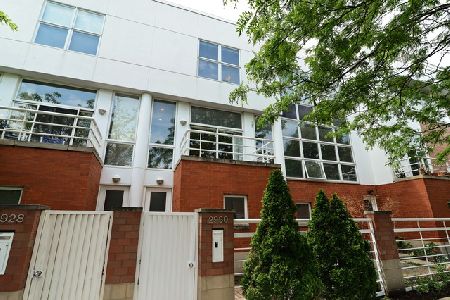2924 Paulina Street, Lake View, Chicago, Illinois 60657
$602,500
|
Sold
|
|
| Status: | Closed |
| Sqft: | 2,058 |
| Cost/Sqft: | $301 |
| Beds: | 3 |
| Baths: | 3 |
| Year Built: | 2000 |
| Property Taxes: | $11,824 |
| Days On Market: | 2311 |
| Lot Size: | 0,00 |
Description
View the 3D Tour! Townhome w/ four levels of interior space & private front patio. Main floor bedroom has added corner bookcase. Direct-access garage holds two cars w/ two more parking on rear pad. Second level has large kitchen w/ granite counters, stainless steel appliances, & tall maple cabinets; added tile backsplash; & kitchen island. Combination living & dining rooms w/ new light fixture, large windows, deck, & fireplace. Hardwood floors refinished & new baseboards in 2014. Third level has redesigned master bedroom w/ custom wall-to-wall closet & ceiling fan. Master bath redesigned w/ separate shower stall, granite shelves, & rain shower; new light fixtures; repainted cabinets; & Grohe plumbing fixtures. Linen closet, laundry replaced 2016, & added supply closet. Top level has family room & two roof decks. Carpet replaced 2014. Dual zone HVAC. Synthetic decking added 2015. New blinds in living room & master bedroom 2019. Nearby Jewel-Osco grocery, parks & playgrounds, and more!
Property Specifics
| Condos/Townhomes | |
| 4 | |
| — | |
| 2000 | |
| None | |
| — | |
| No | |
| — |
| Cook | |
| Wellington Park | |
| 314 / Monthly | |
| Water,Insurance,Exterior Maintenance,Lawn Care,Scavenger,Snow Removal | |
| Public | |
| Public Sewer | |
| 10526519 | |
| 14302231270000 |
Nearby Schools
| NAME: | DISTRICT: | DISTANCE: | |
|---|---|---|---|
|
Grade School
Burley Elementary School |
299 | — | |
|
Middle School
Burley Elementary School |
299 | Not in DB | |
|
High School
Lake View High School |
299 | Not in DB | |
|
Alternate Elementary School
Hawthorne Elementary Schololasti |
— | Not in DB | |
Property History
| DATE: | EVENT: | PRICE: | SOURCE: |
|---|---|---|---|
| 4 Mar, 2020 | Sold | $602,500 | MRED MLS |
| 23 Jan, 2020 | Under contract | $619,900 | MRED MLS |
| — | Last price change | $624,900 | MRED MLS |
| 23 Sep, 2019 | Listed for sale | $624,900 | MRED MLS |
Room Specifics
Total Bedrooms: 3
Bedrooms Above Ground: 3
Bedrooms Below Ground: 0
Dimensions: —
Floor Type: Carpet
Dimensions: —
Floor Type: Hardwood
Full Bathrooms: 3
Bathroom Amenities: Separate Shower,Double Sink,Soaking Tub
Bathroom in Basement: 0
Rooms: Foyer,Balcony/Porch/Lanai,Deck,Other Room
Basement Description: Slab
Other Specifics
| 2 | |
| Concrete Perimeter | |
| Asphalt | |
| Balcony, Patio, Roof Deck, Brick Paver Patio, Storms/Screens | |
| Fenced Yard | |
| 19X70 | |
| — | |
| Full | |
| Hardwood Floors, First Floor Bedroom, Second Floor Laundry, Laundry Hook-Up in Unit, Built-in Features | |
| Double Oven, Range, Microwave, Dishwasher, Refrigerator, Freezer, Washer, Dryer, Disposal, Stainless Steel Appliance(s), Wine Refrigerator, Other | |
| Not in DB | |
| — | |
| — | |
| — | |
| Gas Log, Gas Starter |
Tax History
| Year | Property Taxes |
|---|---|
| 2020 | $11,824 |
Contact Agent
Nearby Similar Homes
Nearby Sold Comparables
Contact Agent
Listing Provided By
RE/MAX 10 Lincoln Park

