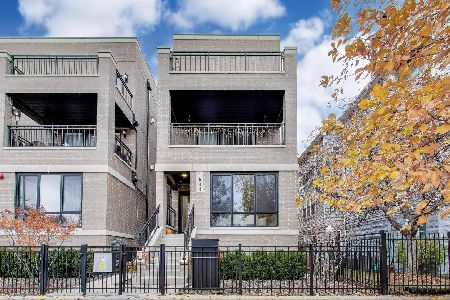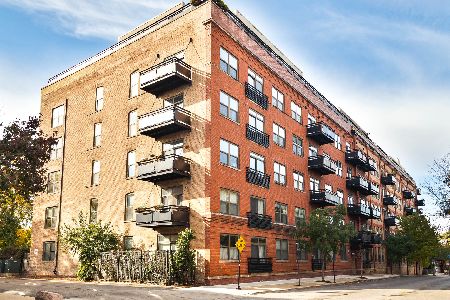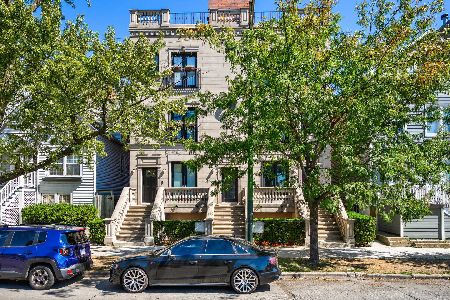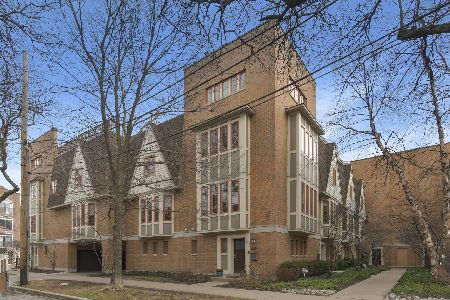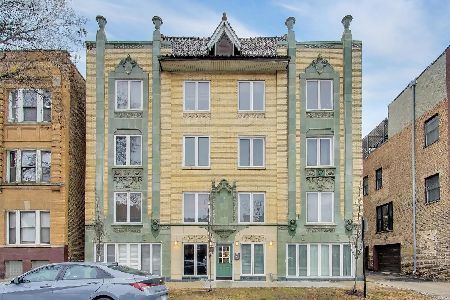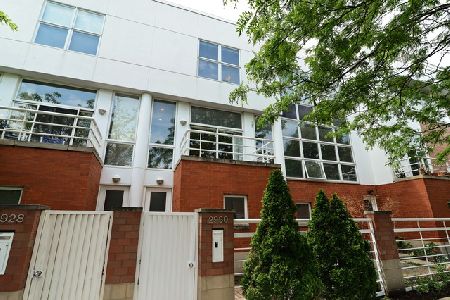2926 Paulina Street, Lake View, Chicago, Illinois 60657
$693,000
|
Sold
|
|
| Status: | Closed |
| Sqft: | 2,500 |
| Cost/Sqft: | $280 |
| Beds: | 4 |
| Baths: | 3 |
| Year Built: | 2001 |
| Property Taxes: | $13,919 |
| Days On Market: | 1624 |
| Lot Size: | 0,00 |
Description
Do not miss this 4 bedroom Wellington Park townhome in the Burley Elementary school district. Lives like a single family home. 4 outdoor spaces (front patio, family room and 2 on top floor). Attached 2 car garage and 2 exterior spots. First floor includes large bedroom, custom closets and garage access. Second floor offers large sunny open floor plan including: newer stainless appliances in kitchen, updated half bath, hardwood floors, dining/living room and a fireplace. 2 bedrooms on the third floor with custom closets, 2 bathrooms and laundry. The spacious 4th floor boasts a fourth bedroom/office with access to private rooftop deck. Fabulous Lakeview location- close to Che Che Wang Park, easy highway access, shopping for anything you need.
Property Specifics
| Condos/Townhomes | |
| 4 | |
| — | |
| 2001 | |
| None | |
| — | |
| No | |
| — |
| Cook | |
| Wellington Park | |
| 307 / Monthly | |
| Water,Parking,Insurance,Exterior Maintenance,Lawn Care,Scavenger,Snow Removal | |
| Lake Michigan | |
| Public Sewer | |
| 11169502 | |
| 14302231280000 |
Nearby Schools
| NAME: | DISTRICT: | DISTANCE: | |
|---|---|---|---|
|
Grade School
Burley Elementary School |
299 | — | |
|
High School
Lake View High School |
299 | Not in DB | |
Property History
| DATE: | EVENT: | PRICE: | SOURCE: |
|---|---|---|---|
| 22 Sep, 2021 | Sold | $693,000 | MRED MLS |
| 9 Aug, 2021 | Under contract | $700,000 | MRED MLS |
| 9 Aug, 2021 | Listed for sale | $700,000 | MRED MLS |
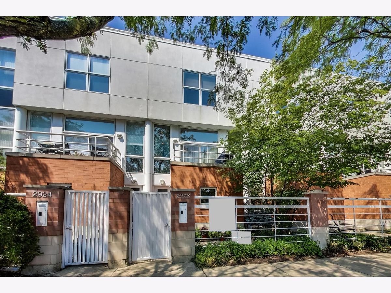
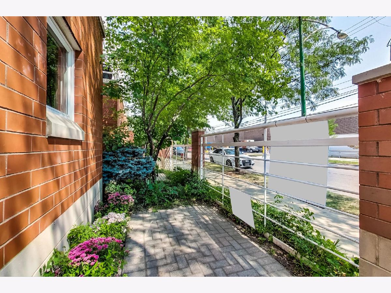
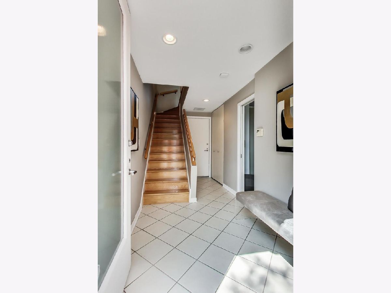
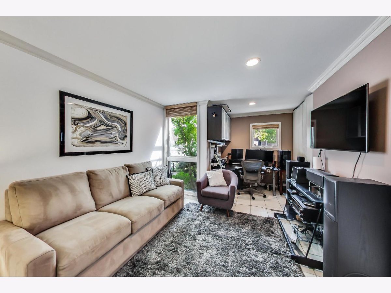
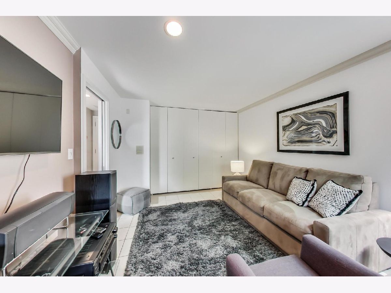
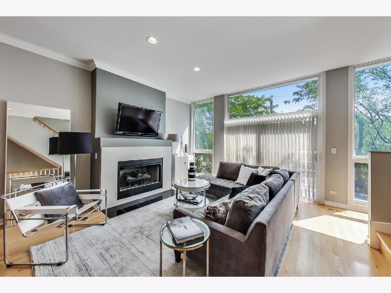
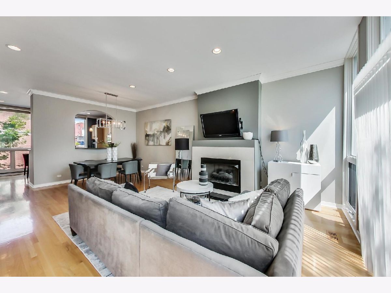
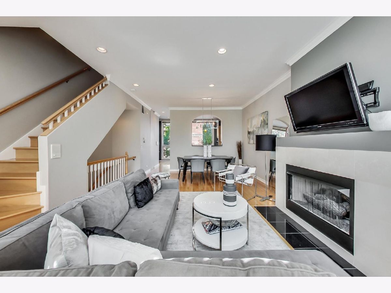
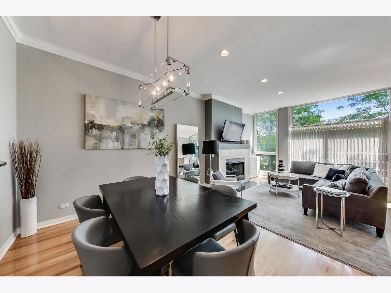
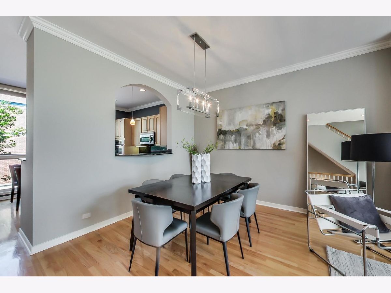
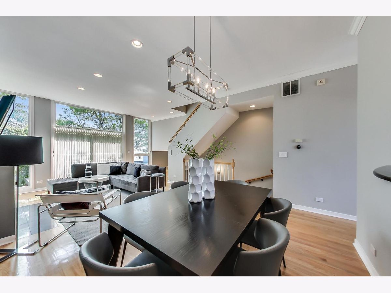
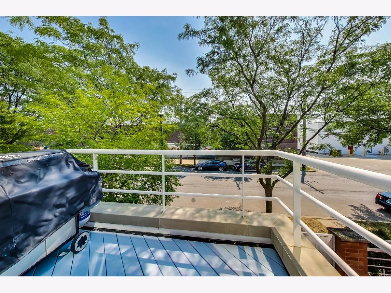
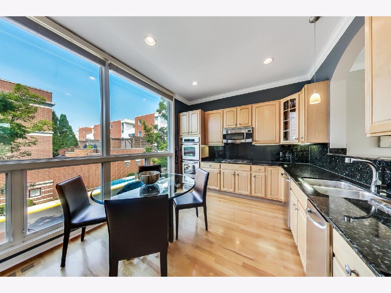
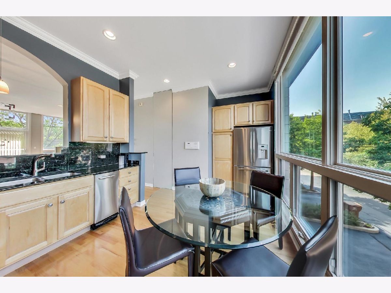
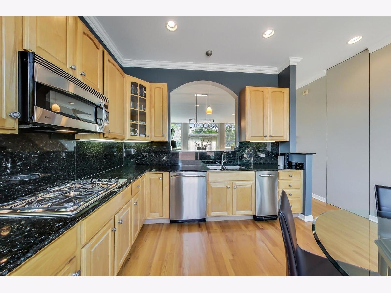
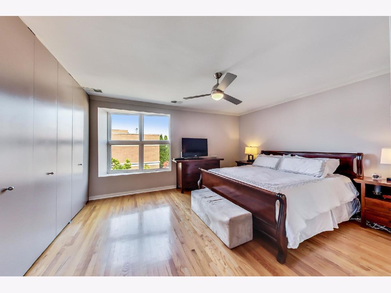
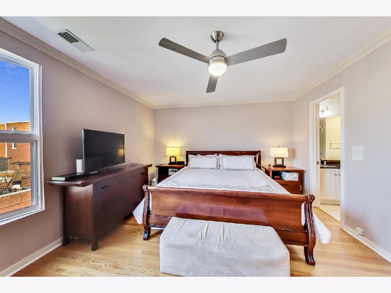
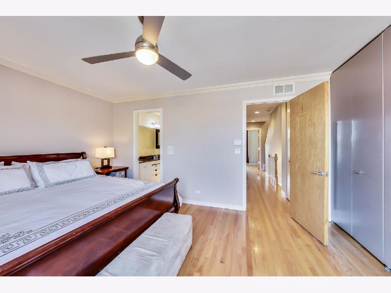
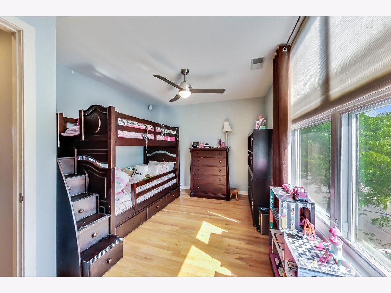
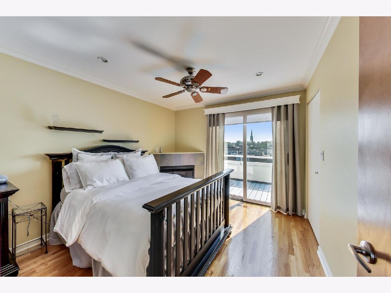
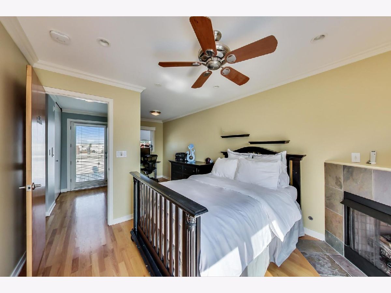
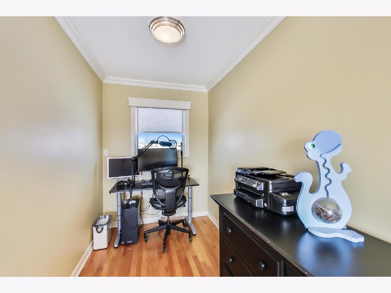
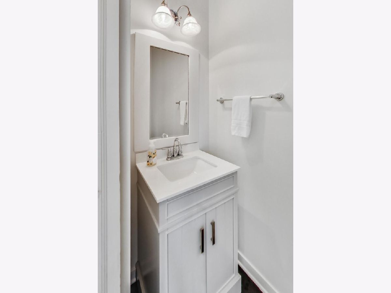
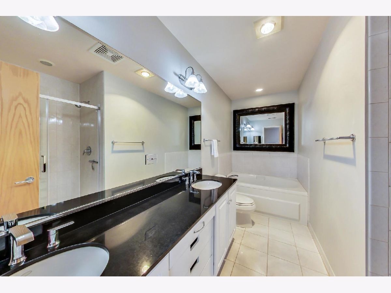
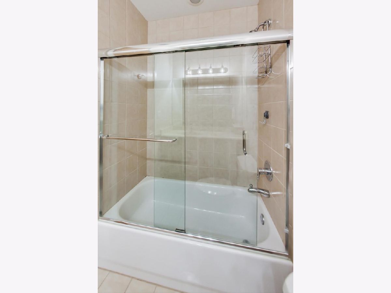
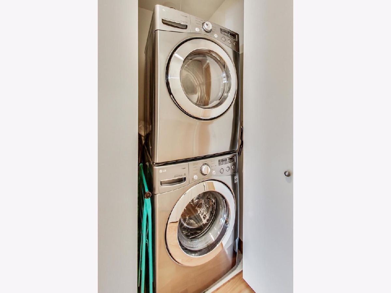
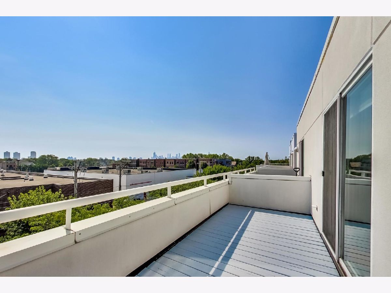
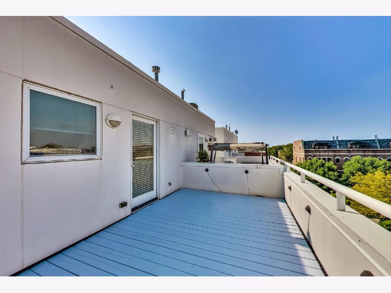
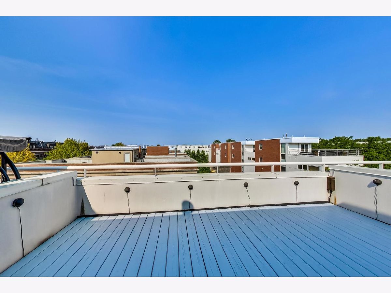
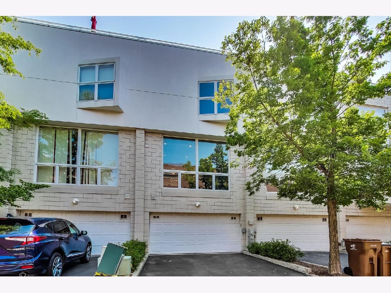
Room Specifics
Total Bedrooms: 4
Bedrooms Above Ground: 4
Bedrooms Below Ground: 0
Dimensions: —
Floor Type: Hardwood
Dimensions: —
Floor Type: Hardwood
Dimensions: —
Floor Type: Hardwood
Full Bathrooms: 3
Bathroom Amenities: Separate Shower
Bathroom in Basement: 0
Rooms: No additional rooms
Basement Description: None
Other Specifics
| 2 | |
| — | |
| Asphalt | |
| Balcony, Deck, Patio, Roof Deck | |
| — | |
| 2500 | |
| — | |
| Full | |
| Hardwood Floors, First Floor Bedroom, Second Floor Laundry, Laundry Hook-Up in Unit, Storage, Open Floorplan, Some Window Treatmnt, Drapes/Blinds | |
| Range, Microwave, Dishwasher, Refrigerator, High End Refrigerator, Freezer, Washer, Dryer, Disposal, Stainless Steel Appliance(s) | |
| Not in DB | |
| — | |
| — | |
| — | |
| Gas Starter |
Tax History
| Year | Property Taxes |
|---|---|
| 2021 | $13,919 |
Contact Agent
Nearby Similar Homes
Nearby Sold Comparables
Contact Agent
Listing Provided By
Dream Town Realty

