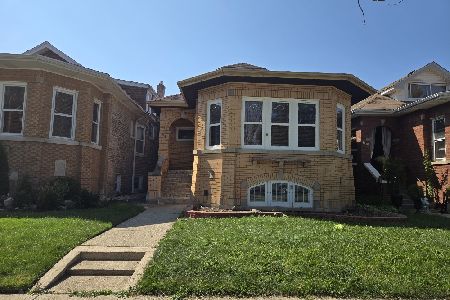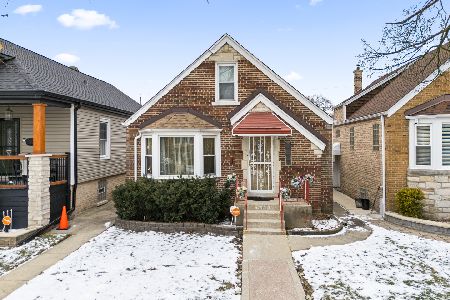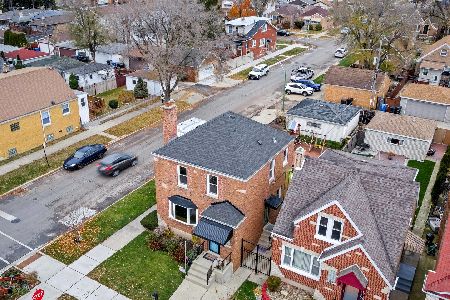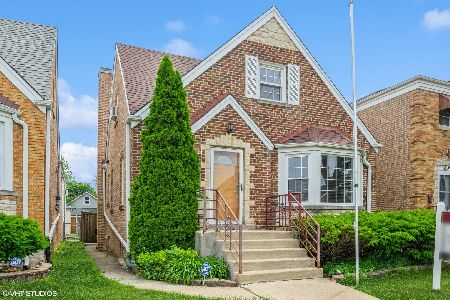2925 Nagle Avenue, Belmont Cragin, Chicago, Illinois 60634
$260,000
|
Sold
|
|
| Status: | Closed |
| Sqft: | 1,800 |
| Cost/Sqft: | $149 |
| Beds: | 3 |
| Baths: | 2 |
| Year Built: | 1952 |
| Property Taxes: | $3,125 |
| Days On Market: | 5980 |
| Lot Size: | 0,00 |
Description
Move right in!! Spacious Brick Tudor - 1st flr features lrge living rm and dining rm, 2 bedrms, eat-in kitchen (all with hardwood flrs) and full bth. 2nd flr features large master bedrm with lots of closet space. Full finished basement features rec room with dry bar, full bath, laundry room and storage room. Nice size yard w/deck and 2 car brick garage. Newer windows, furnace, central air and roof.
Property Specifics
| Single Family | |
| — | |
| — | |
| 1952 | |
| — | |
| — | |
| No | |
| — |
| Cook | |
| — | |
| 0 / Not Applicable | |
| — | |
| — | |
| — | |
| 07317007 | |
| 13302230360000 |
Property History
| DATE: | EVENT: | PRICE: | SOURCE: |
|---|---|---|---|
| 11 Nov, 2009 | Sold | $260,000 | MRED MLS |
| 2 Oct, 2009 | Under contract | $269,000 | MRED MLS |
| 4 Sep, 2009 | Listed for sale | $269,000 | MRED MLS |
| 21 Oct, 2016 | Sold | $280,000 | MRED MLS |
| 20 Sep, 2016 | Under contract | $284,500 | MRED MLS |
| 8 Sep, 2016 | Listed for sale | $284,500 | MRED MLS |
| 24 Apr, 2023 | Under contract | $0 | MRED MLS |
| 21 Apr, 2023 | Listed for sale | $0 | MRED MLS |
| 4 Sep, 2025 | Sold | $400,000 | MRED MLS |
| 5 Aug, 2025 | Under contract | $395,000 | MRED MLS |
| — | Last price change | $405,000 | MRED MLS |
| 10 Jun, 2025 | Listed for sale | $405,000 | MRED MLS |
Room Specifics
Total Bedrooms: 3
Bedrooms Above Ground: 3
Bedrooms Below Ground: 0
Dimensions: —
Floor Type: —
Dimensions: —
Floor Type: —
Full Bathrooms: 2
Bathroom Amenities: —
Bathroom in Basement: 1
Rooms: —
Basement Description: —
Other Specifics
| 2 | |
| — | |
| — | |
| — | |
| — | |
| 30X125 | |
| Dormer,Finished,Full,Interior Stair | |
| — | |
| — | |
| — | |
| Not in DB | |
| — | |
| — | |
| — | |
| — |
Tax History
| Year | Property Taxes |
|---|---|
| 2009 | $3,125 |
| 2016 | $3,437 |
| 2025 | $5,633 |
Contact Agent
Nearby Similar Homes
Nearby Sold Comparables
Contact Agent
Listing Provided By
RE/MAX Vision 212










