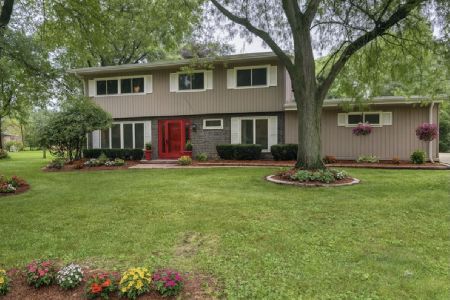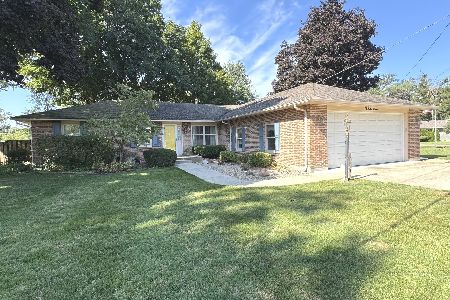2925 Waldron Road, Kankakee, Illinois 60901
$154,000
|
Sold
|
|
| Status: | Closed |
| Sqft: | 2,063 |
| Cost/Sqft: | $76 |
| Beds: | 3 |
| Baths: | 2 |
| Year Built: | 1965 |
| Property Taxes: | $3,118 |
| Days On Market: | 3507 |
| Lot Size: | 0,44 |
Description
Remodeled from top to bottom and MOVE IN READY! This spacious 2100 sq ft home will not disappoint! Updates include, new roof, entirely remodeled interior with new hard wood laminate floors, new carpet, new paint throughout, new doors and windows. All bathrooms completely remodeled along with kitchen and all stainless steel appliances are new. Furnace, A/C, hot water heater installed 2015. Features both a large family and room and living room, great for entertaining and parties. Office upstairs could be converted into 4th bedroom easily. Professionally landscaped with new large retention wall and new deck off the back of house. Heated garage. Home is located right off of Waldron Road on a very large, corner lot.
Property Specifics
| Single Family | |
| — | |
| Traditional | |
| 1965 | |
| None | |
| — | |
| No | |
| 0.44 |
| Kankakee | |
| — | |
| 0 / Not Applicable | |
| None | |
| Public | |
| Septic-Mechanical | |
| 09260245 | |
| 12171520600100 |
Nearby Schools
| NAME: | DISTRICT: | DISTANCE: | |
|---|---|---|---|
|
High School
Kankakee High School |
111 | Not in DB | |
Property History
| DATE: | EVENT: | PRICE: | SOURCE: |
|---|---|---|---|
| 1 May, 2015 | Sold | $65,000 | MRED MLS |
| 24 Mar, 2015 | Under contract | $87,500 | MRED MLS |
| — | Last price change | $100,000 | MRED MLS |
| 12 Nov, 2014 | Listed for sale | $125,000 | MRED MLS |
| 23 Sep, 2016 | Sold | $154,000 | MRED MLS |
| 8 Aug, 2016 | Under contract | $157,500 | MRED MLS |
| — | Last price change | $159,900 | MRED MLS |
| 16 Jun, 2016 | Listed for sale | $162,900 | MRED MLS |
| 27 Jun, 2019 | Listed for sale | $0 | MRED MLS |
| 12 May, 2023 | Sold | $205,000 | MRED MLS |
| 29 Mar, 2023 | Under contract | $199,900 | MRED MLS |
| 16 Mar, 2023 | Listed for sale | $199,900 | MRED MLS |
Room Specifics
Total Bedrooms: 3
Bedrooms Above Ground: 3
Bedrooms Below Ground: 0
Dimensions: —
Floor Type: Carpet
Dimensions: —
Floor Type: Carpet
Full Bathrooms: 2
Bathroom Amenities: Double Sink
Bathroom in Basement: 0
Rooms: Office
Basement Description: Crawl
Other Specifics
| 2 | |
| Block | |
| Asphalt | |
| Deck | |
| Corner Lot,Landscaped | |
| 115.5X125X101.5X134.75 | |
| Unfinished | |
| — | |
| Wood Laminate Floors, First Floor Laundry | |
| Range, Microwave, Dishwasher, Refrigerator, Stainless Steel Appliance(s) | |
| Not in DB | |
| Street Lights, Street Paved | |
| — | |
| — | |
| — |
Tax History
| Year | Property Taxes |
|---|---|
| 2015 | $3,014 |
| 2016 | $3,118 |
Contact Agent
Nearby Similar Homes
Nearby Sold Comparables
Contact Agent
Listing Provided By
Coldwell Banker Residential













