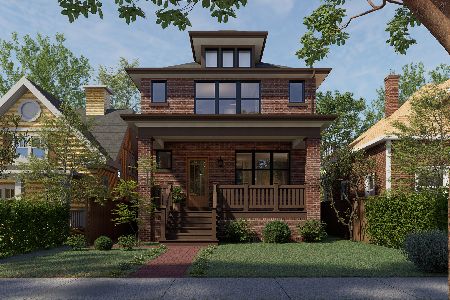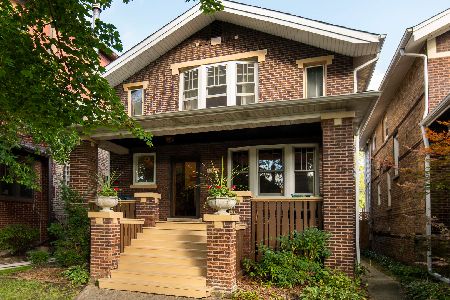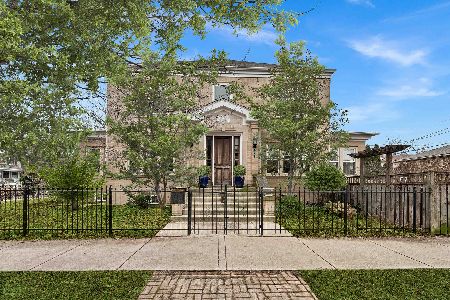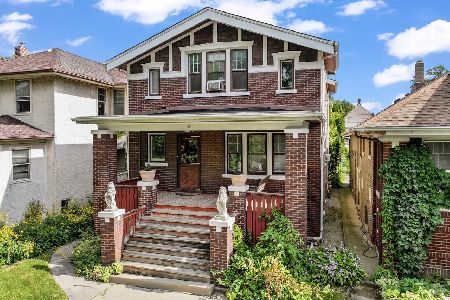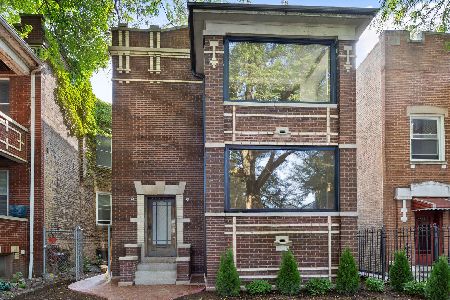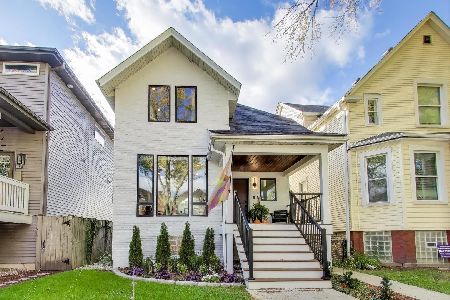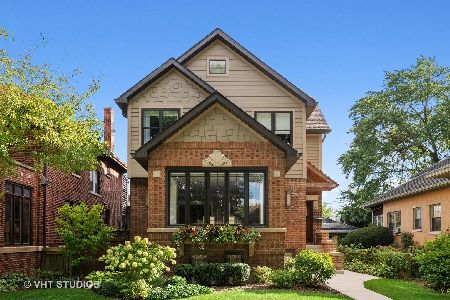2926 Leland Avenue, Albany Park, Chicago, Illinois 60625
$775,000
|
Sold
|
|
| Status: | Closed |
| Sqft: | 2,100 |
| Cost/Sqft: | $369 |
| Beds: | 4 |
| Baths: | 2 |
| Year Built: | 1917 |
| Property Taxes: | $7,681 |
| Days On Market: | 3769 |
| Lot Size: | 0,00 |
Description
Welcome home to your spacious brick bungalow located in one of Chicago's most desired and charming neighborhoods: the Ravenswood Manor! This home has been completely renovated recently to showcase an amazing 1st floor and a full 2nd floor. The generous 1st floor will draw you in with its mix of vintage charm and modern finishes. Beautiful crown molding, stained glass, recessed lighting can be found throughout the living space, which is wired for sound. The wide open Kitchen has a granite breakfast bar, custom cherry cabinetry & high end SS appliances (Jenn Air). Upstairs has two huge bedrooms with a sizeable Walk-in-Closet & bathroom, while two more bedrooms & full bath on the main level. Walk out back to a tranquil living space with a enormous (23x16) deck, also wired for sound. To tie it all together is a 2 1/2 car garage and decent sized yard due to the 33' wide lot. Walk to Lincoln Square, Manor Park, Brown Line and all over beautiful Ravenswood Manor.
Property Specifics
| Single Family | |
| — | |
| Bungalow | |
| 1917 | |
| Full | |
| — | |
| No | |
| — |
| Cook | |
| — | |
| 0 / Not Applicable | |
| None | |
| Lake Michigan | |
| Public Sewer | |
| 08991580 | |
| 13131040310000 |
Nearby Schools
| NAME: | DISTRICT: | DISTANCE: | |
|---|---|---|---|
|
Grade School
Waters Elementary School |
299 | — | |
|
Middle School
Waters Elementary School |
299 | Not in DB | |
Property History
| DATE: | EVENT: | PRICE: | SOURCE: |
|---|---|---|---|
| 28 Aug, 2015 | Sold | $775,000 | MRED MLS |
| 27 Jul, 2015 | Under contract | $775,000 | MRED MLS |
| 23 Jul, 2015 | Listed for sale | $775,000 | MRED MLS |
Room Specifics
Total Bedrooms: 4
Bedrooms Above Ground: 4
Bedrooms Below Ground: 0
Dimensions: —
Floor Type: Hardwood
Dimensions: —
Floor Type: Hardwood
Dimensions: —
Floor Type: Hardwood
Full Bathrooms: 2
Bathroom Amenities: Whirlpool,Separate Shower,Double Sink
Bathroom in Basement: 0
Rooms: Deck,Foyer,Walk In Closet
Basement Description: Unfinished
Other Specifics
| 2 | |
| Concrete Perimeter | |
| Off Alley | |
| Deck, Porch, Storms/Screens | |
| Fenced Yard,Irregular Lot | |
| 33 X 126 | |
| — | |
| — | |
| — | |
| Range, Microwave, Dishwasher, High End Refrigerator, Washer, Dryer, Disposal, Stainless Steel Appliance(s) | |
| Not in DB | |
| Sidewalks, Street Lights, Street Paved | |
| — | |
| — | |
| — |
Tax History
| Year | Property Taxes |
|---|---|
| 2015 | $7,681 |
Contact Agent
Nearby Similar Homes
Nearby Sold Comparables
Contact Agent
Listing Provided By
Berkshire Hathaway HomeServices KoenigRubloff

