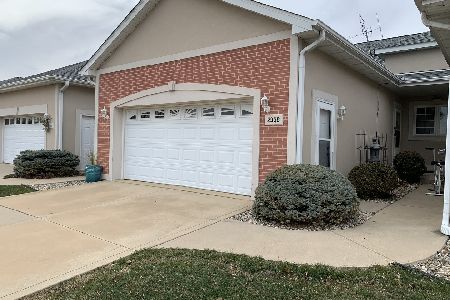2926 Rutherford Drive, Urbana, Illinois 61802
$225,000
|
Sold
|
|
| Status: | Closed |
| Sqft: | 1,231 |
| Cost/Sqft: | $183 |
| Beds: | 2 |
| Baths: | 3 |
| Year Built: | 2006 |
| Property Taxes: | $6,532 |
| Days On Market: | 2560 |
| Lot Size: | 0,00 |
Description
For the next stage in life...create the lifestyle you've been dreaming about without giving up luxury! Situated on the water and an end unit gives it a corner lot feel. Spectacular view from the first floor sunroom balcony overlooking the water. Entry to the townhome is private and welcomes you into a warm and inviting space. Open living on main floor with views to the water from almost every seating area. Brazilian cherry hardwood floors, freshly painted. 9' ceilings throughout. Extensive landscaping w/rock and perennials. All appliances-2016. Basement sunroom has new windows and locking door. New tile as well. Garage has epoxy flooring and new garage door opener. Near the 24.5 mile Kickapoo Rail Trail. Concrete construction makes this home able to withstand 150 MPH winds, tornado resistant and reduces sound by 300%. Energy efficient in noticeable low power bills.
Property Specifics
| Condos/Townhomes | |
| 1 | |
| — | |
| 2006 | |
| Full,Walkout | |
| — | |
| Yes | |
| — |
| Champaign | |
| Beringer Commons | |
| 95 / Monthly | |
| Lawn Care,Snow Removal,Other | |
| Public | |
| Public Sewer | |
| 10167375 | |
| 912110406024 |
Nearby Schools
| NAME: | DISTRICT: | DISTANCE: | |
|---|---|---|---|
|
Grade School
Thomas Paine Elementary School |
116 | — | |
|
Middle School
Urbana Middle School |
116 | Not in DB | |
|
High School
Urbana High School |
116 | Not in DB | |
Property History
| DATE: | EVENT: | PRICE: | SOURCE: |
|---|---|---|---|
| 30 Apr, 2019 | Sold | $225,000 | MRED MLS |
| 29 Mar, 2019 | Under contract | $225,000 | MRED MLS |
| 12 Jan, 2019 | Listed for sale | $225,000 | MRED MLS |
Room Specifics
Total Bedrooms: 2
Bedrooms Above Ground: 2
Bedrooms Below Ground: 0
Dimensions: —
Floor Type: Carpet
Full Bathrooms: 3
Bathroom Amenities: —
Bathroom in Basement: 1
Rooms: Kitchen,Sun Room,Enclosed Porch
Basement Description: Finished,Exterior Access,Egress Window
Other Specifics
| 2 | |
| Concrete Perimeter | |
| Concrete | |
| Balcony, Deck, End Unit | |
| Lake Front,Pond(s),Water View | |
| 67.53X142.7X28.04X138.07 | |
| — | |
| Full | |
| Hardwood Floors, First Floor Bedroom, First Floor Laundry, First Floor Full Bath, Walk-In Closet(s) | |
| Range, Microwave, Dishwasher, Refrigerator, Disposal | |
| Not in DB | |
| — | |
| — | |
| — | |
| Electric |
Tax History
| Year | Property Taxes |
|---|---|
| 2019 | $6,532 |
Contact Agent
Nearby Similar Homes
Nearby Sold Comparables
Contact Agent
Listing Provided By
Coldwell Banker The R.E. Group





