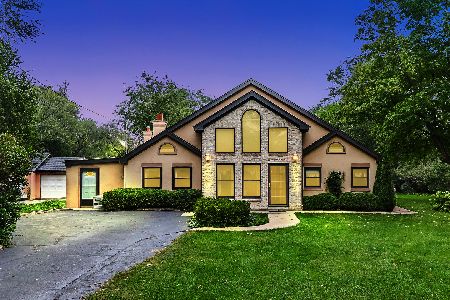2926 Windsor Drive, Arlington Heights, Illinois 60004
$364,000
|
Sold
|
|
| Status: | Closed |
| Sqft: | 0 |
| Cost/Sqft: | — |
| Beds: | 4 |
| Baths: | 3 |
| Year Built: | 1971 |
| Property Taxes: | $7,211 |
| Days On Market: | 5088 |
| Lot Size: | 0,00 |
Description
It's all here in this very beautiful home with abundance of living space! Sunny, very updated kitchen with stainless steel appliances overlooks the large family room highlighted by hardwood floors & charming fireplace. Enjoy the very special upstairs 4th bedroom as a wonderful master bedroom or a fun dormitory room. This home also offers an amazing finished basement for all your family's activities.
Property Specifics
| Single Family | |
| — | |
| Tri-Level | |
| 1971 | |
| Full | |
| — | |
| No | |
| — |
| Cook | |
| Northgate | |
| 0 / Not Applicable | |
| None | |
| Lake Michigan | |
| Public Sewer | |
| 07997761 | |
| 03084060170000 |
Nearby Schools
| NAME: | DISTRICT: | DISTANCE: | |
|---|---|---|---|
|
Grade School
J W Riley Elementary School |
21 | — | |
|
Middle School
Jack London Middle School |
21 | Not in DB | |
|
High School
Buffalo Grove High School |
214 | Not in DB | |
Property History
| DATE: | EVENT: | PRICE: | SOURCE: |
|---|---|---|---|
| 15 Jun, 2012 | Sold | $364,000 | MRED MLS |
| 17 Apr, 2012 | Under contract | $379,900 | MRED MLS |
| 16 Feb, 2012 | Listed for sale | $379,900 | MRED MLS |
Room Specifics
Total Bedrooms: 4
Bedrooms Above Ground: 4
Bedrooms Below Ground: 0
Dimensions: —
Floor Type: Hardwood
Dimensions: —
Floor Type: Hardwood
Dimensions: —
Floor Type: Hardwood
Full Bathrooms: 3
Bathroom Amenities: —
Bathroom in Basement: 0
Rooms: Bonus Room,Office
Basement Description: Finished
Other Specifics
| 2 | |
| Concrete Perimeter | |
| — | |
| Patio, Storms/Screens | |
| Landscaped | |
| 71X126X71X125 | |
| — | |
| Full | |
| Hardwood Floors, Solar Tubes/Light Tubes | |
| Range, Dishwasher, Refrigerator, Washer, Dryer, Disposal, Trash Compactor, Stainless Steel Appliance(s) | |
| Not in DB | |
| Sidewalks, Street Lights | |
| — | |
| — | |
| Attached Fireplace Doors/Screen, Gas Log, Gas Starter |
Tax History
| Year | Property Taxes |
|---|---|
| 2012 | $7,211 |
Contact Agent
Nearby Similar Homes
Nearby Sold Comparables
Contact Agent
Listing Provided By
RE/MAX Suburban







