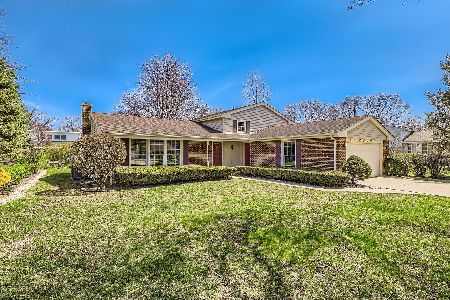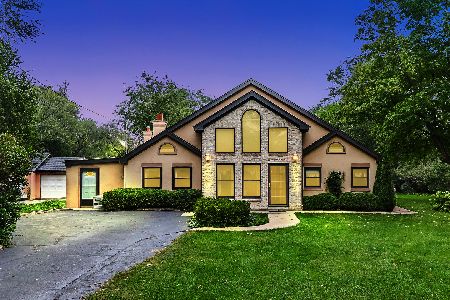2918 Huntington Drive, Arlington Heights, Illinois 60004
$325,000
|
Sold
|
|
| Status: | Closed |
| Sqft: | 1,898 |
| Cost/Sqft: | $171 |
| Beds: | 3 |
| Baths: | 3 |
| Year Built: | 1971 |
| Property Taxes: | $9,850 |
| Days On Market: | 2693 |
| Lot Size: | 0,28 |
Description
*Location *Size *Value .. Best buy in desirable Northgate of Arlington Heights! Spacious tri-level home with a basement too! Open concept floor plan has a large living room, vaulted ceiling and sunny picture window. Dining room with easy access to the kitchen with granite counters, hardwood floor and Bosch stainless steel appliances. Large bay window eating area overlooks the backyard and is open to the large family room. Master bedroom with dressing area, double closets and private bath. Secondary bedrooms with oak floors under carpet. Updated full bath with jetted tub and dual-sink vanity. Sub-basement can be finished as rec room. Large storage area too! Professionally landscaped yard with big patio. New roof and leaf guard system. 2-car garage with extra storage. Laundry room with extra storage, Maytag washer and dryer, and a stainless steel utility sink. Close to Centennial and Camelot Parks, Lake Arlington, shopping, restaurants and schools. A wonderful place to live - hurry home!
Property Specifics
| Single Family | |
| — | |
| Tri-Level | |
| 1971 | |
| Partial | |
| SARATOGA | |
| No | |
| 0.28 |
| Cook | |
| Northgate | |
| 0 / Not Applicable | |
| None | |
| Lake Michigan | |
| Public Sewer | |
| 10076476 | |
| 03084070090000 |
Nearby Schools
| NAME: | DISTRICT: | DISTANCE: | |
|---|---|---|---|
|
Grade School
J W Riley Elementary School |
21 | — | |
|
Middle School
Jack London Middle School |
21 | Not in DB | |
|
High School
Buffalo Grove High School |
214 | Not in DB | |
Property History
| DATE: | EVENT: | PRICE: | SOURCE: |
|---|---|---|---|
| 31 Oct, 2018 | Sold | $325,000 | MRED MLS |
| 20 Sep, 2018 | Under contract | $325,000 | MRED MLS |
| 7 Sep, 2018 | Listed for sale | $325,000 | MRED MLS |
Room Specifics
Total Bedrooms: 3
Bedrooms Above Ground: 3
Bedrooms Below Ground: 0
Dimensions: —
Floor Type: Hardwood
Dimensions: —
Floor Type: Hardwood
Full Bathrooms: 3
Bathroom Amenities: Whirlpool,Double Sink
Bathroom in Basement: 0
Rooms: Foyer
Basement Description: Crawl,Sub-Basement
Other Specifics
| 2 | |
| Concrete Perimeter | |
| Concrete | |
| Patio | |
| Corner Lot | |
| 130 X 90 | |
| — | |
| Full | |
| Vaulted/Cathedral Ceilings, Hardwood Floors, First Floor Laundry | |
| Range, Microwave, Dishwasher, Refrigerator, Freezer, Stainless Steel Appliance(s) | |
| Not in DB | |
| Tennis Courts, Sidewalks, Street Lights, Street Paved | |
| — | |
| — | |
| — |
Tax History
| Year | Property Taxes |
|---|---|
| 2018 | $9,850 |
Contact Agent
Nearby Similar Homes
Nearby Sold Comparables
Contact Agent
Listing Provided By
RE/MAX Suburban








