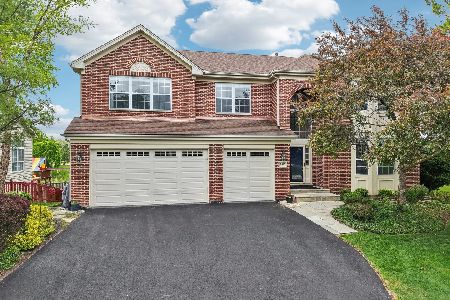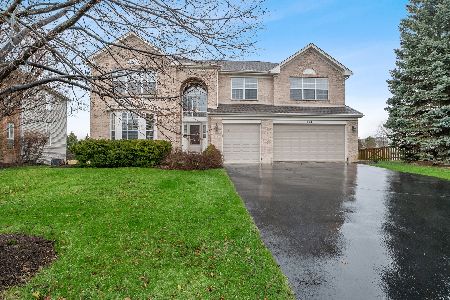2927 Glenarye Drive, Lindenhurst, Illinois 60046
$380,000
|
Sold
|
|
| Status: | Closed |
| Sqft: | 3,122 |
| Cost/Sqft: | $131 |
| Beds: | 5 |
| Baths: | 4 |
| Year Built: | 2001 |
| Property Taxes: | $14,718 |
| Days On Market: | 2437 |
| Lot Size: | 0,22 |
Description
Beautiful Home on quiet street in sought after family friendly Neighborhood! One of the best locations in Harvest Hill! Professionally landscaped, fenced yard backs up to open space! Soaring 2 story entry & family room with fireplace, floor to ceiling arched windows. Large kitchen w/sunny breakfast room & huge center island. SS appliances, granite counter tops, custom back splash & lighting, 42" cabinets. Gorgeous Master suite with sitting room, his & hers closets, an over sized soaking tub & separate shower. All bedrooms feature vaulted ceilings. Gleaming hardwood floors & new carpet! Fully finished, walkout basement with one of a kind "Irish Pub" includes full wet bar & separate areas for watching television or playing pool. Guest suite with 5th bedroom & full bath. Extra large deck over a covered brick paver patio is perfect for entertaining rain or shine. This is the home you will never want to leave!
Property Specifics
| Single Family | |
| — | |
| Colonial | |
| 2001 | |
| Full,Walkout | |
| ULTIMA | |
| No | |
| 0.22 |
| Lake | |
| Harvest Hill | |
| 475 / Annual | |
| None | |
| Public | |
| Public Sewer | |
| 10396647 | |
| 06012020720000 |
Nearby Schools
| NAME: | DISTRICT: | DISTANCE: | |
|---|---|---|---|
|
Grade School
Millburn C C School |
24 | — | |
|
Middle School
Millburn C C School |
24 | Not in DB | |
|
High School
Lakes Community High School |
117 | Not in DB | |
Property History
| DATE: | EVENT: | PRICE: | SOURCE: |
|---|---|---|---|
| 12 Jul, 2019 | Sold | $380,000 | MRED MLS |
| 6 Jun, 2019 | Under contract | $409,000 | MRED MLS |
| 29 May, 2019 | Listed for sale | $409,000 | MRED MLS |
Room Specifics
Total Bedrooms: 5
Bedrooms Above Ground: 5
Bedrooms Below Ground: 0
Dimensions: —
Floor Type: Carpet
Dimensions: —
Floor Type: Carpet
Dimensions: —
Floor Type: Carpet
Dimensions: —
Floor Type: —
Full Bathrooms: 4
Bathroom Amenities: Separate Shower,Double Sink,Garden Tub
Bathroom in Basement: 1
Rooms: Bedroom 5,Recreation Room,Game Room,Den
Basement Description: Finished,Exterior Access,Egress Window
Other Specifics
| 3 | |
| Concrete Perimeter | |
| — | |
| Deck, Patio, Brick Paver Patio, Storms/Screens | |
| Fenced Yard,Irregular Lot,Landscaped | |
| 100X117X115X62X122 | |
| Full,Unfinished | |
| Full | |
| Vaulted/Cathedral Ceilings, Bar-Wet, Hardwood Floors, First Floor Bedroom, First Floor Laundry | |
| Range, Microwave, Dishwasher, Refrigerator, Bar Fridge, Disposal, Stainless Steel Appliance(s) | |
| Not in DB | |
| Dock, Sidewalks, Street Lights, Street Paved | |
| — | |
| — | |
| Wood Burning, Attached Fireplace Doors/Screen, Gas Log, Gas Starter |
Tax History
| Year | Property Taxes |
|---|---|
| 2019 | $14,718 |
Contact Agent
Nearby Similar Homes
Nearby Sold Comparables
Contact Agent
Listing Provided By
Baird & Warner






