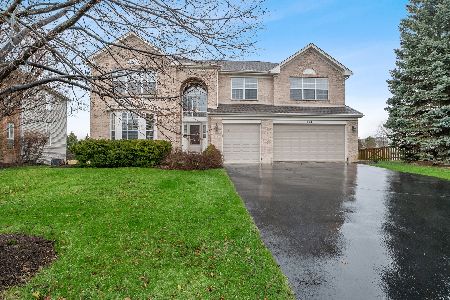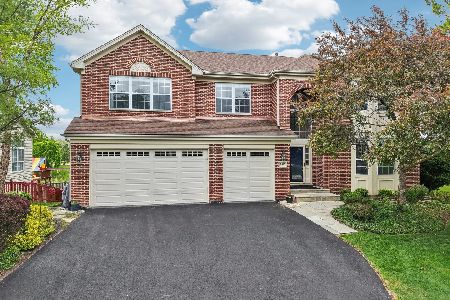2941 Glenarye Drive, Lindenhurst, Illinois 60046
$393,000
|
Sold
|
|
| Status: | Closed |
| Sqft: | 3,200 |
| Cost/Sqft: | $125 |
| Beds: | 4 |
| Baths: | 3 |
| Year Built: | 2000 |
| Property Taxes: | $11,241 |
| Days On Market: | 6482 |
| Lot Size: | 0,00 |
Description
WAITING FOR EXCELLENCE-GET THE WHOLE PACKAGE! ULTIMATE ULTIMA! BRAND NEW GRANITE COUNTERS, HUGE CENTER ISLAND W/OVERHANG, CROWNED OAK CABINETS, CD INTERCOM , TRASH COMPACTOR, HARDWOOD FLOORS, WALKOUT BASEMENT. BRICK PATIO, FENCED VERY PRIVATE YARD. VAULTED BEDROOMS W/PLANT SHELVES, SOARING 2 STY ENTRY AND FAMILY ROOM. ARCHED DOORWAYS, 9' 1ST FLOOR CEILINGS. ARCHITECTURAL DRYWALL NICHES. FRESHLY PAINTED. WOW!!
Property Specifics
| Single Family | |
| — | |
| Colonial | |
| 2000 | |
| Full,Walkout | |
| ULTIMA | |
| No | |
| — |
| Lake | |
| Harvest Hill | |
| 0 / Not Applicable | |
| None | |
| Public | |
| Public Sewer | |
| 06881430 | |
| 06012020740000 |
Nearby Schools
| NAME: | DISTRICT: | DISTANCE: | |
|---|---|---|---|
|
Grade School
Millburn C C School |
24 | — | |
|
Middle School
Millburn C C School |
24 | Not in DB | |
|
High School
Lakes Community High School |
117 | Not in DB | |
Property History
| DATE: | EVENT: | PRICE: | SOURCE: |
|---|---|---|---|
| 29 Aug, 2008 | Sold | $393,000 | MRED MLS |
| 14 Jul, 2008 | Under contract | $399,000 | MRED MLS |
| — | Last price change | $423,500 | MRED MLS |
| 1 May, 2008 | Listed for sale | $445,000 | MRED MLS |
| 9 Jun, 2022 | Sold | $462,050 | MRED MLS |
| 17 Apr, 2022 | Under contract | $445,000 | MRED MLS |
| 13 Apr, 2022 | Listed for sale | $445,000 | MRED MLS |
Room Specifics
Total Bedrooms: 4
Bedrooms Above Ground: 4
Bedrooms Below Ground: 0
Dimensions: —
Floor Type: Carpet
Dimensions: —
Floor Type: Carpet
Dimensions: —
Floor Type: Carpet
Full Bathrooms: 3
Bathroom Amenities: Separate Shower,Double Sink
Bathroom in Basement: 0
Rooms: Den,Gallery,Great Room,Sitting Room,Utility Room-1st Floor
Basement Description: —
Other Specifics
| 3 | |
| Concrete Perimeter | |
| Asphalt | |
| Deck, Patio | |
| Fenced Yard,Landscaped,Pond(s),Water View | |
| 125X91 | |
| Full,Unfinished | |
| Full | |
| Vaulted/Cathedral Ceilings, First Floor Bedroom | |
| Range, Microwave, Dishwasher, Disposal, Trash Compactor | |
| Not in DB | |
| Sidewalks, Street Lights, Street Paved | |
| — | |
| — | |
| Wood Burning, Attached Fireplace Doors/Screen, Gas Starter |
Tax History
| Year | Property Taxes |
|---|---|
| 2008 | $11,241 |
| 2022 | $14,387 |
Contact Agent
Nearby Similar Homes
Nearby Sold Comparables
Contact Agent
Listing Provided By
Coldwell Banker Residential Brokerage






