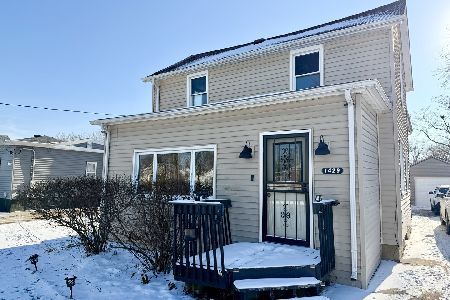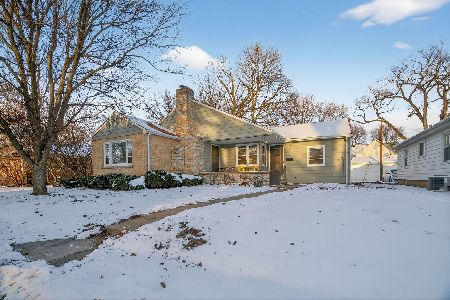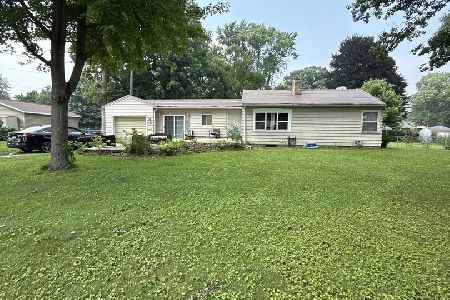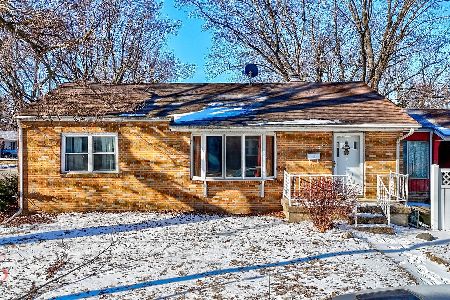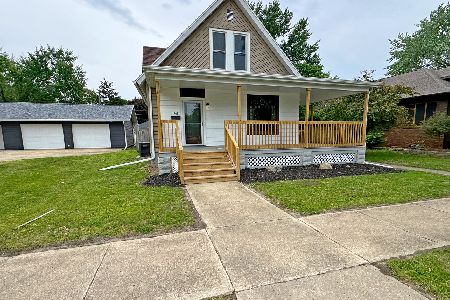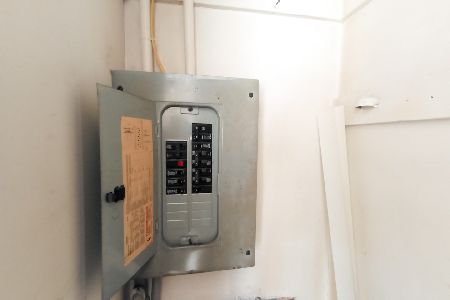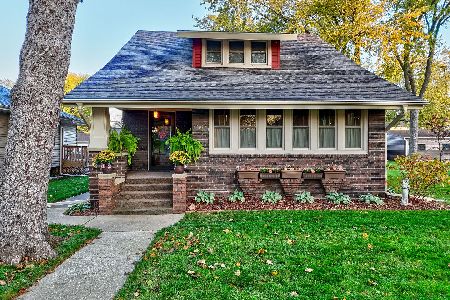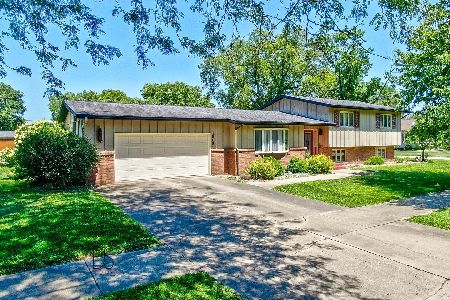2928 1509 Road, Ottawa, Illinois 61350
$218,000
|
Sold
|
|
| Status: | Closed |
| Sqft: | 2,872 |
| Cost/Sqft: | $80 |
| Beds: | 4 |
| Baths: | 4 |
| Year Built: | 1996 |
| Property Taxes: | $5,516 |
| Days On Market: | 3743 |
| Lot Size: | 1,00 |
Description
Beautiful 2 story, 4 bedroom 3.5 bath home on 1 acre corner lot. New kitchen with quartz counter tops, fireplace, hardwood floors, 6 panel doors, main floor laundry, 3 season room, master bedroom has a private bath with separate shower and whirlpool tub. Finished basement with staircase to garage, large yard, deck. Exterior is vinyl coated steel siding. A must see home!
Property Specifics
| Single Family | |
| — | |
| — | |
| 1996 | |
| Full | |
| — | |
| No | |
| 1 |
| La Salle | |
| Johnsons Subdivision | |
| 0 / Not Applicable | |
| None | |
| Private Well | |
| Septic-Private | |
| 09067098 | |
| 2103305002 |
Property History
| DATE: | EVENT: | PRICE: | SOURCE: |
|---|---|---|---|
| 4 Apr, 2016 | Sold | $218,000 | MRED MLS |
| 23 Feb, 2016 | Under contract | $230,900 | MRED MLS |
| — | Last price change | $242,000 | MRED MLS |
| 19 Oct, 2015 | Listed for sale | $260,000 | MRED MLS |
Room Specifics
Total Bedrooms: 4
Bedrooms Above Ground: 4
Bedrooms Below Ground: 0
Dimensions: —
Floor Type: Carpet
Dimensions: —
Floor Type: Carpet
Dimensions: —
Floor Type: Carpet
Full Bathrooms: 4
Bathroom Amenities: Whirlpool,Separate Shower
Bathroom in Basement: 1
Rooms: Recreation Room,Heated Sun Room
Basement Description: Finished
Other Specifics
| 2.5 | |
| Concrete Perimeter | |
| Concrete | |
| Deck | |
| Corner Lot | |
| 1 ACRE | |
| Pull Down Stair | |
| Full | |
| First Floor Laundry | |
| — | |
| Not in DB | |
| — | |
| — | |
| — | |
| Gas Log |
Tax History
| Year | Property Taxes |
|---|---|
| 2016 | $5,516 |
Contact Agent
Nearby Similar Homes
Nearby Sold Comparables
Contact Agent
Listing Provided By
Janko Realty & Development

